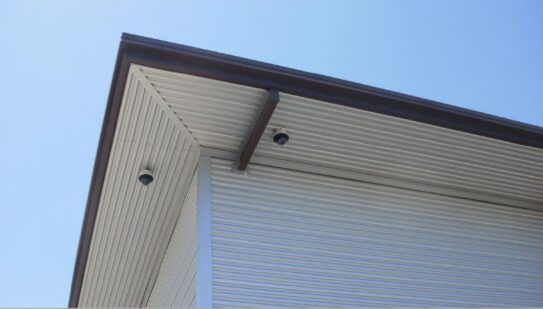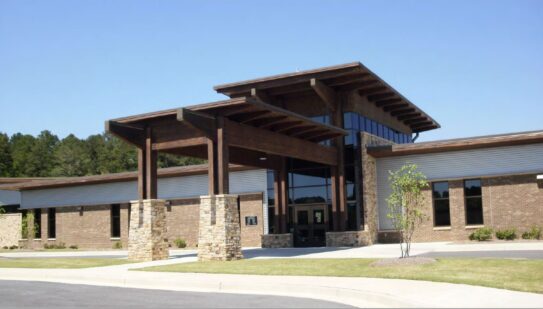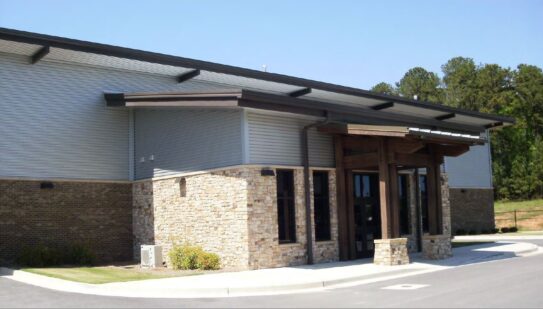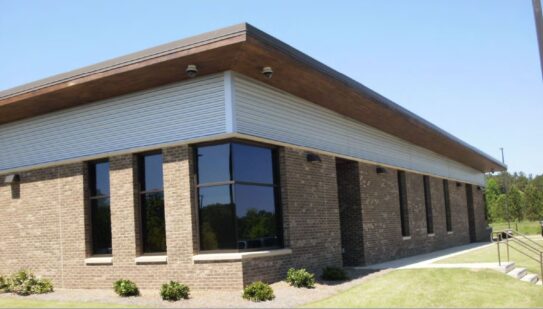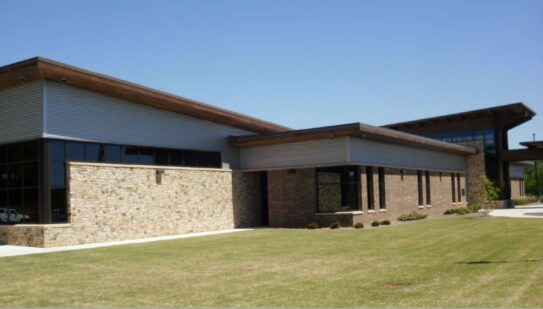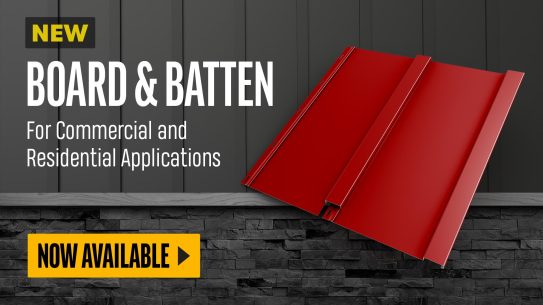A lodge or a utility building? Doesn’t matter, metal makes it look great
Located 50 miles east of Atlanta and 20 miles west of the college town of Athens, Ga., Winder Ga., is a small town on its way up in the world. Its population grew by almost 40% between 2010 and 2021 and doesn’t appear to be slowing down. The city’s municipal utilities department – which includes water, gas, sewer and wastewater treatment services – has seen demand for its offerings rise with the increase in new residents. To help address this need and bring offices and other facilities together, the agency recently moved into a new, purpose-built campus, fronted by a handsome new headquarters building that makes interesting use of metal as a façade material.
Designers with the Griffin, Ga.-based architecture firm of Manley Spangler Smith added the metal to a more traditional material palette of masonry, stone, glass and timber to create a contemporary and welcoming headquarters structure. It could even be taken for a rustic mountain lodge, with a certain amount of squinting. A similar approach was taken with the campus’s warehouse building, albeit at a smaller scale. In both cases, wall panels are installed horizontally to emphasize the buildings’ rooflines, which slope upward along one wing of the office building and across the entire front elevation of the warehouse.
The architects turned to the HWP profile from Petersen’s Precision Series line for the wall panels. In all, 12,000 sq. ft. of the architectural panels in a Silver finish and 24-gauge steel were specified for the campus’s buildings. The clip installation method, which allows for expansion and contraction of the panels, was selected for this job, given the temperature extremes the buildings could face throughout the year. Roof Management Inc. in Norcross, Ga., provided installation services for the project.


