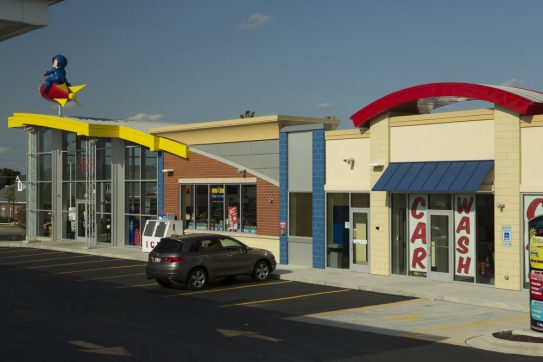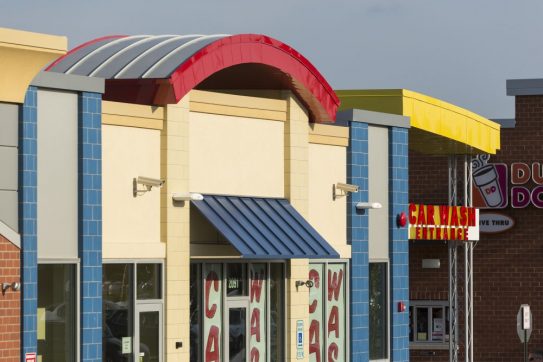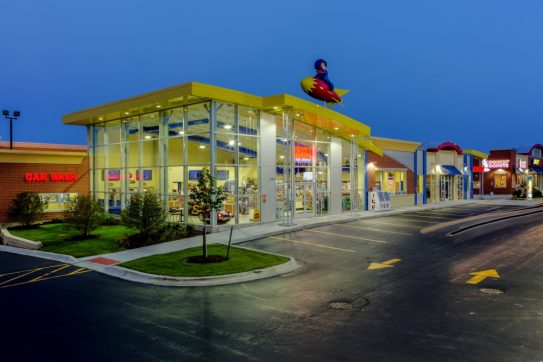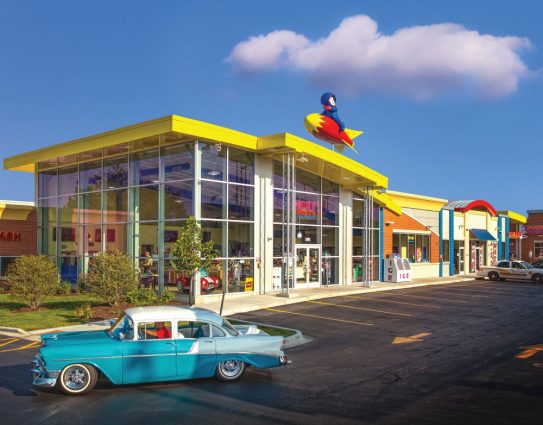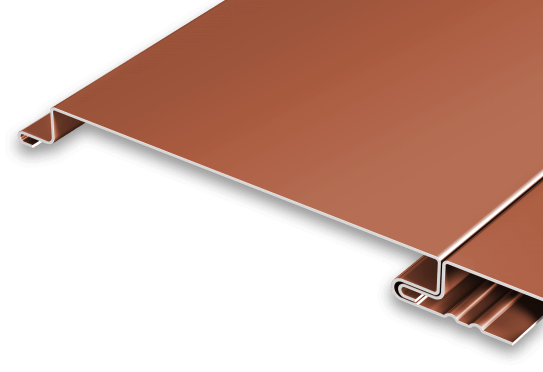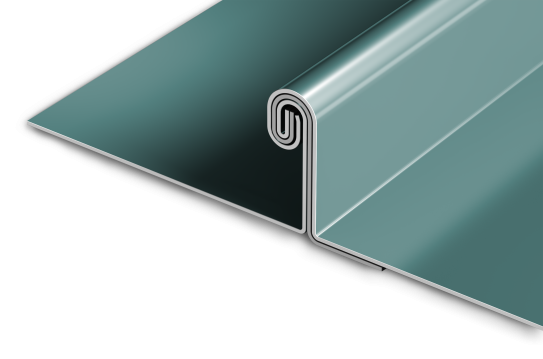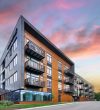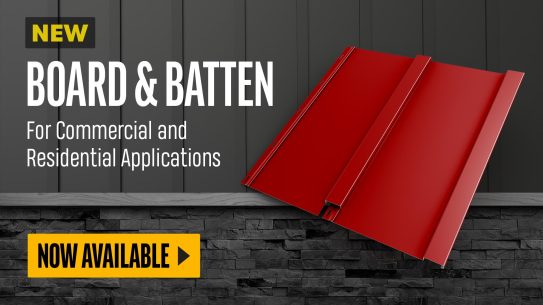Kitschy fuel center blasts off with bright metal roof and fascia
The new Ricky Rocket’s Fuel Center in Hoffman Estates, Ill., generates head-turning looks with its signature “rocket man” perched atop the 8,200-sq.-ft. building. The facility includes a high-tech car wash, convenience store, food outlets and, of course, fuel service.
Adding to the attention-getting design are bright yellow and red fascia and soffit panels provided by Petersen Aluminum. The 12-in. Flush Panels are finished with a high-gloss acrylic paint that creates a bright, enduring look.
The roof of the fuel center utilizes roughly 3,700 sq. ft. of Petersen’s Tite-Loc Plus and Snap-On Panels. The 24 gauge, 16-in. panels were finished in PAC-CLAD Cityscape Cool Color. A major portion of the roof is low slope and used the Tite-Loc Panels in curved 55-ft. 5-in. lengths. Tighter radiuses on several canopies above entrances are clad with the Snap-On Panels.
Installation of the PAC-CLAD material was done by Progressive Dynamics Inc. of Streamwood, Ill. Progressive Dynamics is a long-time installer of Petersen Aluminum products. “In fact,” says Rodger Leonard, Progressive’s project manager, “my experience with Petersen Aluminum goes back to 1979 before I joined Progressive. It’s a great company with a superior product and wonderful customer support.”
The long 55-ft. panels were the only real challenge on the job, Leonard says. “Overall, the job was pretty straightforward. The long panels did require four guys to handle them once they were craned up to the roof. But we’re used to that sort of thing. We just get it done.”
The project also included use of Reynobond® aluminum composite material installed by Progressive Dynamics and distributed by Petersen Aluminum. The ACM panels were selectively utilized to enhance the exterior design of the front of the building.
Architectural design for the fuel center was created by Corporate Design & Development Group, also in Hoffman Estates. The general contractor on the project was KLN Builders in Barrington, Ill.


