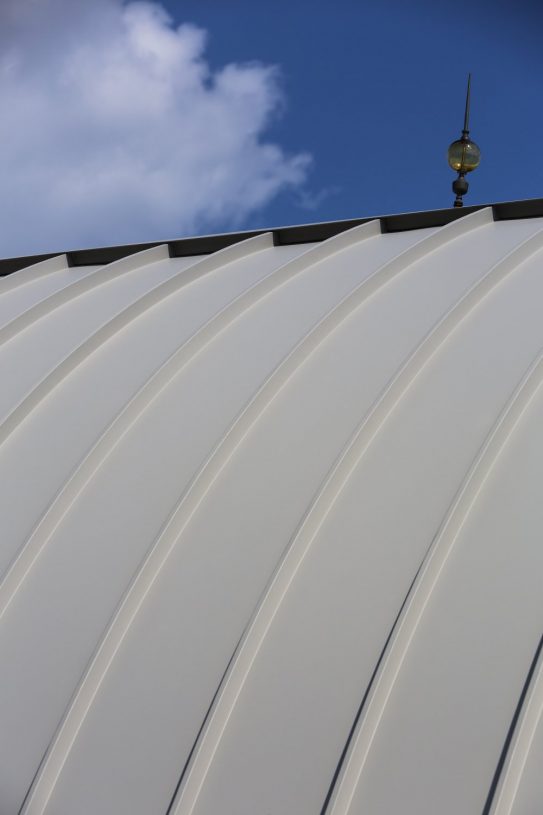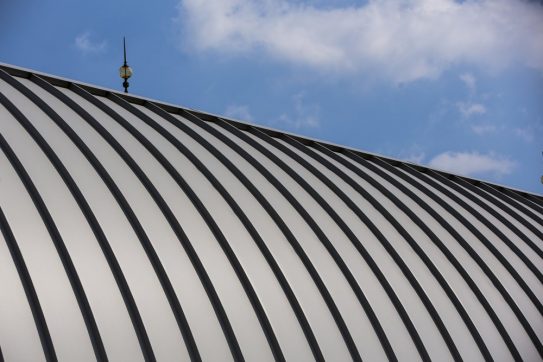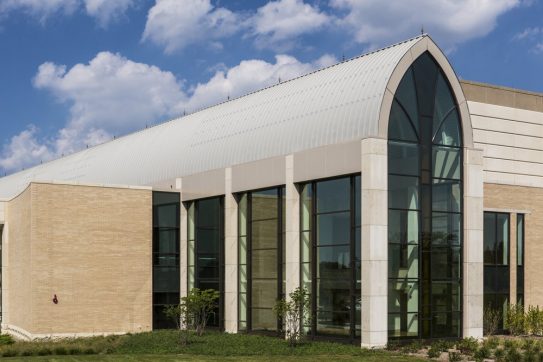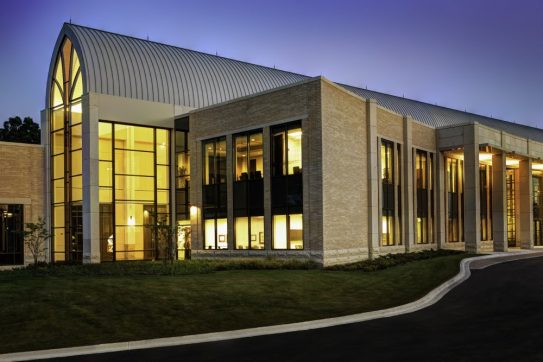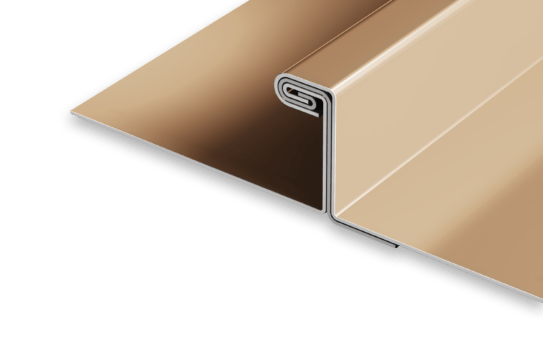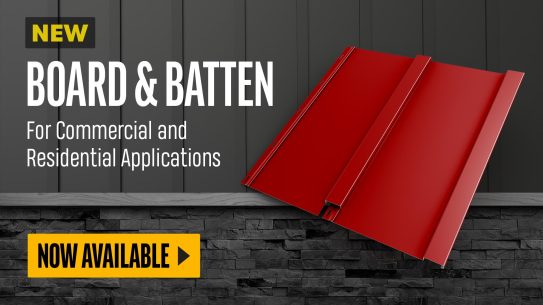For 100 years, the Scottish Rite Cathedral in Chicago had been located at the corner of Dearborn and Walton Streets, directly across from Washington Square Park. After a study of its membership, the fraternal organization associated with the Freemasons concluded that a majority of its members had migrated from the north shore to the western suburbs.
After a year-long search for a new location, the organization settled on a 16-acre site in the west suburb of Bloomingdale. The striking new two-story, 61,000 sq. ft. headquarters facility features a 270-seat auditorium, dining hall for 290 people, full service kitchen, museum, library, administrative offices and a traditional Masonic Lodge Hall.
Design for the project was provided by tvsdesign, Chicago. “The design for the new headquarters reflects the principles, history and symbolism of the organization,” according to Marc Adelman, tvsdesign principal. “The design elements weave together the story of Freemasonry and the Scottish Rite and interpret the history from its origins to its continued journey into the next millennium.”
Both the interior and exterior feature traditional Masonic forms that incorporate traditional masonry materials like stone and brick as well as modern construction systems like precast concrete and metal roofing.
“The shape of the metal roof with its Gothic arch is symbolic of some of the traditional Masonic beliefs,” Adelman said. “And yet metal is clearly a modern material. We sought to bridge the traditional with a contemporary and timeless experience. The use of the Petersen material helped achieve our goals. The metal adapted itself very nicely to the Gothic arch shape.”
Approximately 13,200 sq. ft. of Petersen’s Tite-Loc standing seam architectural metal panels were utilized to create the striking curved roof. Tite-Loc panels are mechanically seamed in the field after installation to a 90 degree lock. The 24 gauge panels were finished in PAC-CLAD Granite. The 21’ panels were curved on the jobsite to an 18’ 2” radius and installed by Anthony Roofing Tecta America, Aurora, IL.
According to Jim Graefen, Anthony Roofing sheet metal department sales and estimating, “The roof was extremely steep and that presented both safety and seaming issues. We seamed the 16” wide panels by hand and created a 2’ deep gutter system that was integrated at the base of the panels. We’re a long-time Petersen customer and have total confidence in their products and people.”
The construction manager and general contractor for the project was Leopardo Construction, Hoffman Estates, IL.


