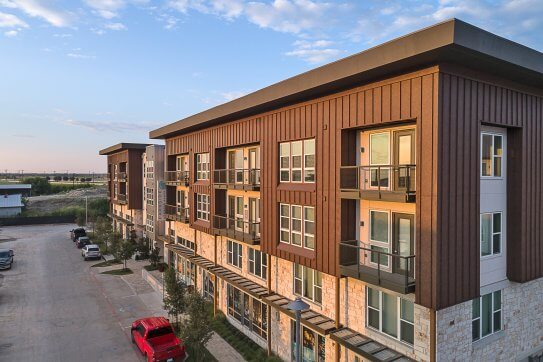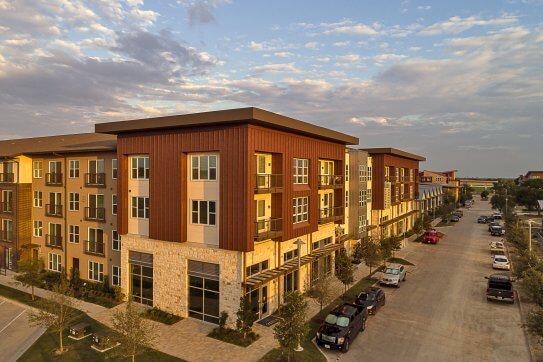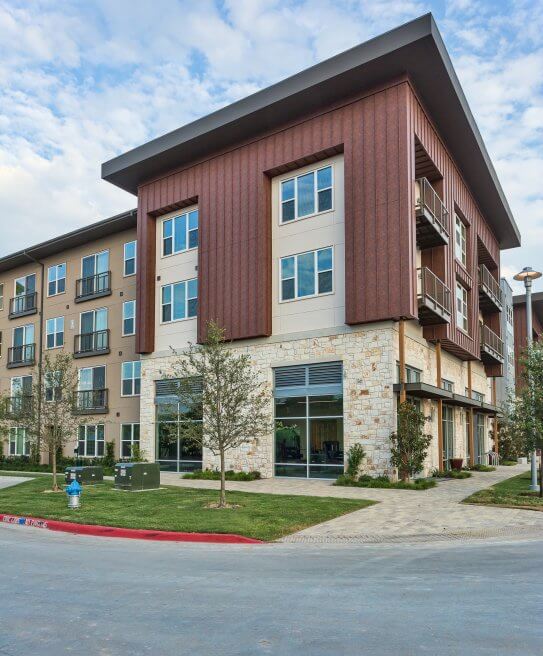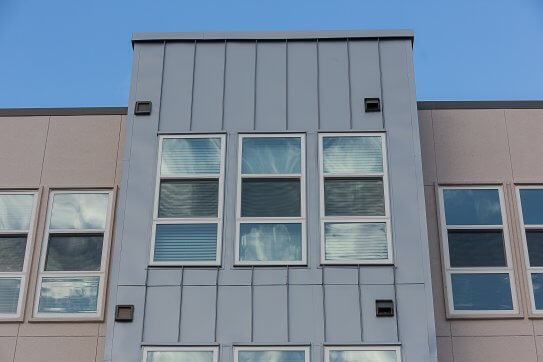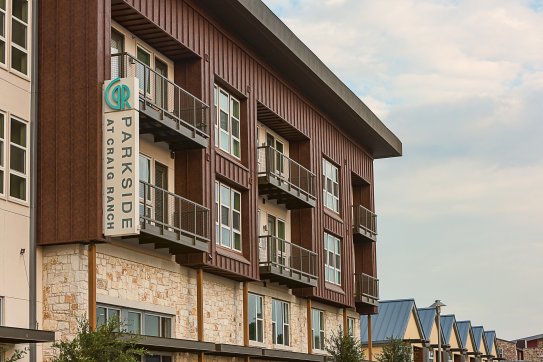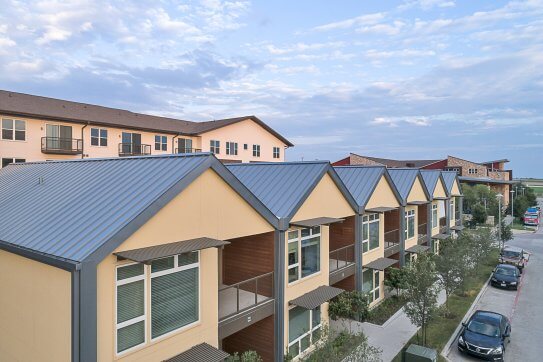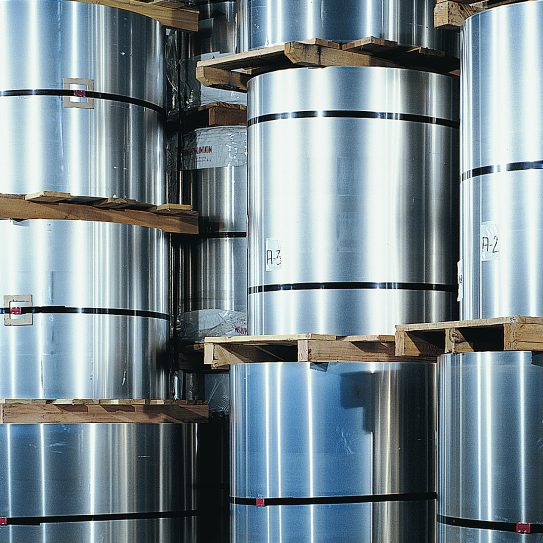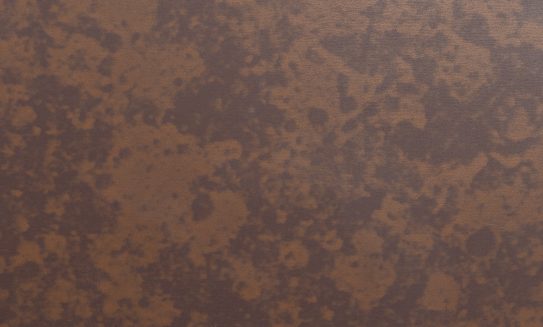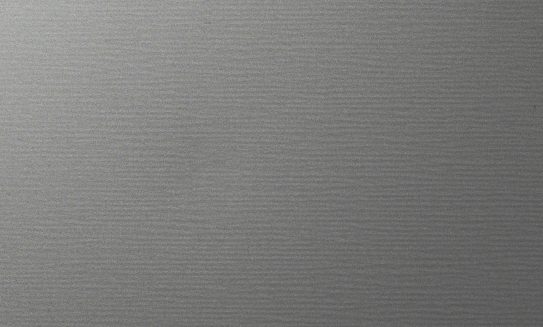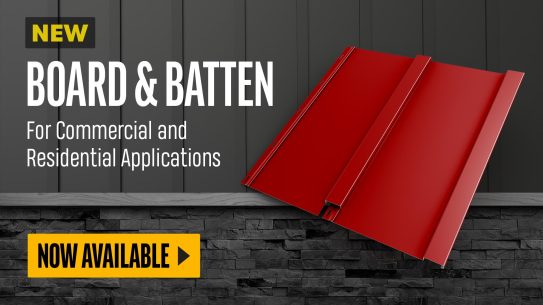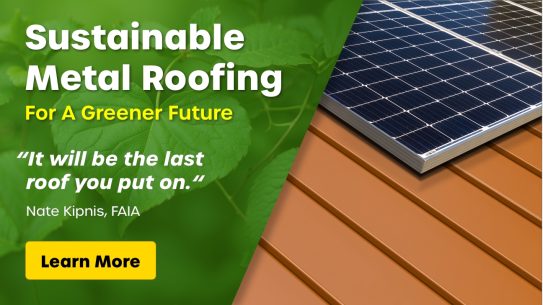Craig Ranch uses weathered steel to add regional pop to master-planned community
Completion of The Parkside at Craig Ranch apartments and townhomes marks the third phase of the Craig Ranch development, a nationally acclaimed master-planned community in McKinney, Texas. Offering a luxurious yet comfortable lifestyle, Craig Ranch is sited on more than 400 acres. The fashionable new apartments are available in a variety of sizes and floor plans, and set the standard in the area for upscale amenities.
The Parkside is phase three of the sprawling development and incorporates a greater presence of metal cladding than buildings in the first two phases. Highlighting The Parkside is an interesting palette of material based around more than 11,000 sq. ft. of Petersen standing seam wall panels finished in the new PAC-CLAD Weathered Steel color. Availability of just the right color was a critical factor for the design team, said Paul Graham, president of Stazon Roofing Inc., fabricator of the standing seam panels.
“The architect, JHP Architecture in Dallas, had identified a color range they wanted and had initially considered another coil provider,” Graham said. “We presented the new Weathered Steel finish that Petersen offered and the team approved the color from the mock-up we did.”
The new Weathered Steel finish is made from a 70% PVDF Kynar formula manufactured by Sherwin-Williams Coil Coatings. The two-coat finish replicates the multi-tone appearance that steel acquires after exposure to the environment.
JHP vice president and principal Mark Wolf said, “Each phase of the six-phase project has a characteristic that alludes to a geographic area of Texas. Phase III was loosely based on a palette of the canyons and countryside near El Paso—stratified layers, rustic colors and native pictograms.”
In addition to the Weathered Steel wall panels, 14,700 sq. ft. of standing seam wall panels finished in Petersen’s Cool Color Zinc were fabricated by Stazon Roofing, as well as an additional 10,400 sq. ft. of standing seam roof panels also finished in Zinc. The 24 gauge panels were fabricated on-site with a standard 1½-in. snap lock system.
“The Weathered Steel finish was selected to enhance the prominent leasing office/fitness center portion of the project,” said fabricator Paul Graham. “The adjacent townhome buildings feature complementary Zinc-finished wall panels, fascia, columns and oversized downspouts.”
The affordability of the metal also was an important factor. “There’s so much pressure on the hard costs of construction budgets,” architect Wolf said. “We have to be very judicious in our selection of materials. We always seek to find a strategic opportunity to embellish the façade in a way that’s cost effective and not too extravagant. That’s how we were able to use the metal on the project.”
Wolf also was enthusiastic about the Weathered Steel finish. “We really liked the Petersen product,” he said. “It has a ‘corten steel’ look to it and yet it’s affordable. We could get the color palette we wanted in a material that we could fabricate in whatever manner fit our design.”


