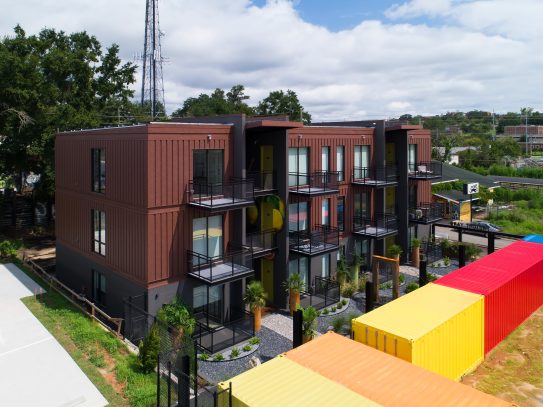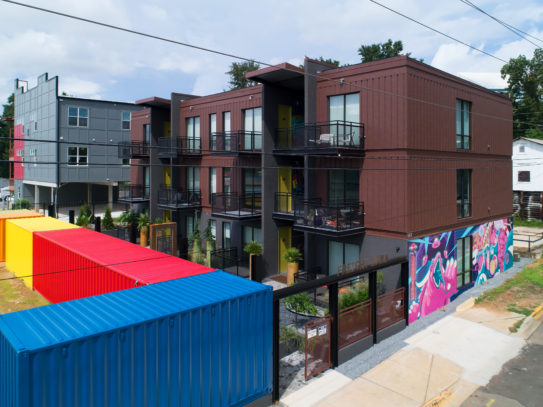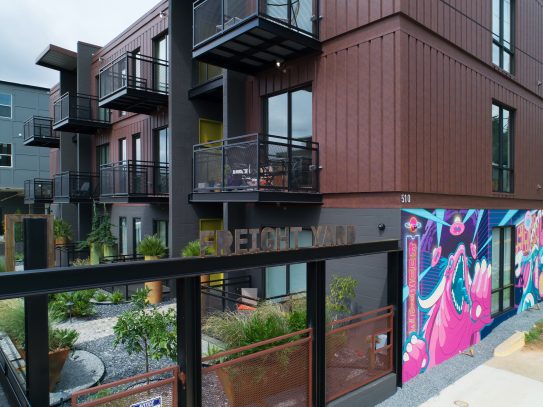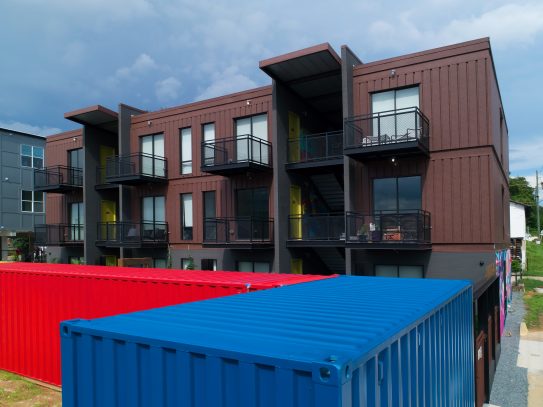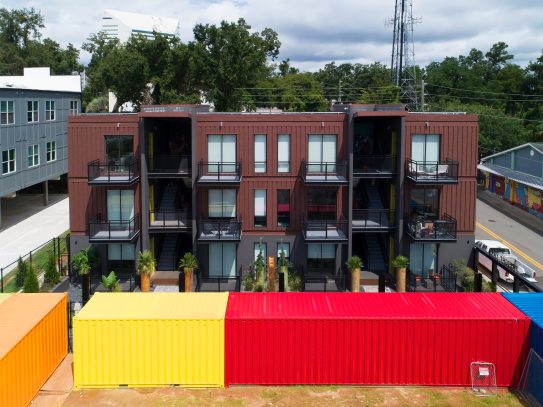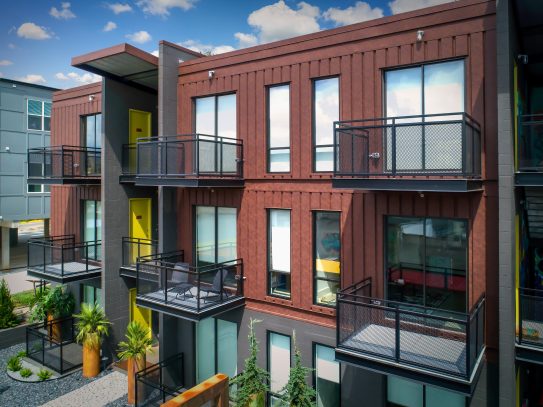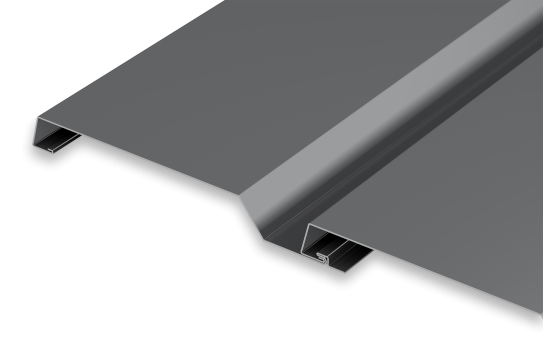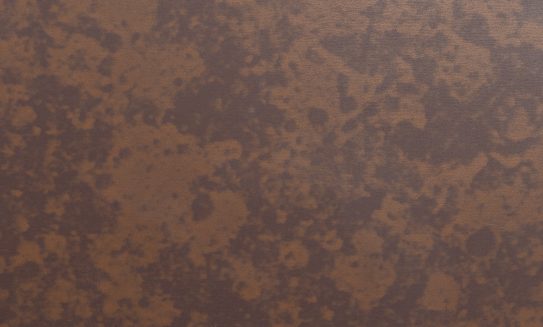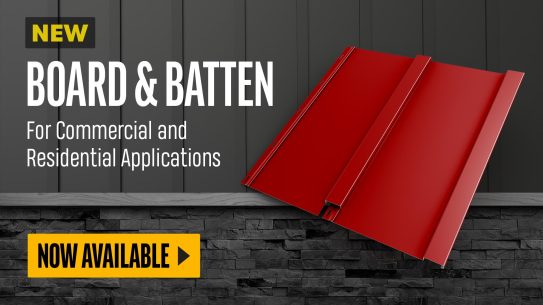Metal wall panels add shipping-container chic to Tallahassee apartment project
Approximately 30 million shipping containers are in circulation today around the globe, according to the World Shipping Council, but that figure likely doesn’t take into account the 18 containers now being used as apartments on a previously abandoned lot in Tallahassee, Fla. These “micro” apartments join an additional 12 new-construction “luxury” apartments completed for the mixed-use Freight Yard development. Clad in steel wall panels finished in PAC-CLAD Weathered Steel color, the new construction building draws on the containers’ industrial chic appearance and will match the containers in long-term durability.
The Freight Yard – appropriately located on Tallahassee’s Railroad Ave. – is targeted directly at younger renters. The location in the All Saints District– a four-minute walk to both Florida State and Florida A&M universities, and just one minute away from the bars and restaurants of Railroad Square – is ideal for this market. And the emphasis on repurposing and sustainability also fits the priorities of many younger renters. In addition to the upcycling of abandoned freight containers, the project also incorporates enough rooftop solar to eliminate electricity bills for all tenants. Add free WiFi and Alexa-enabled lighting, security and temperature control and you’ve got a direct appeal to Gen Z apartment hunters.
According to Michael Conn, president of the project’s design firm Conn Architects, the larger 700-sq.-ft. apartments initially were intended to be fashioned from larger containers as well, but those plans didn’t pencil out.
“The renovation of used cargo containers can be quite expensive, contrary to popular belief,” he explains. “The square-foot costs came in too high to justify the rents, so the decision was made to use conventional wood-frame construction to simulate renovated container units. As it turned out, the overall aesthetic was achieved at a much lower cost.”
Conn says the design of the new three-story apartment building drew on two basic characteristics of the container-based apartments they knew would be developed in the project’s second phase. “First and foremost, the two design cues were to mimic the container size and the unique metal envelope. Metal was always considered to be the cladding of choice.”
Conn’s team opted for Petersen’s Precision Series wall panels in the Highline S-1 profile, finished in PAC-CLAD Weathered Steel for the project, with 5,100 sq. ft. of the material now cladding the new building. He says the company’s products were simply the best match for the job.
“Petersen was chosen for its profile, color and texture,” Conn says. “Few, if any other manufacturers offered the profile, color and texture of the Precision Series Highline panel. It had the perfect appearance of a contemporary metal to mimic the container material – but better.”
Installers with Garrison Design Construction faced a few challenges with the urban site, according to the company’s vice president Dustin Lord. The lot was very small, he notes, and workers had to take care in shielding electrical wires. Plus, the building’s many windows meant plenty of flashing was required to keep the structure watertight. Thankfully, Petersen’s support helped the project stay on schedule.
“Petersen got us the material we needed, when we needed it,” he says. “They have always been a good company to work with.”
Editors: If photos are published the following credit is required: Photos: hortonphotoinc.com


