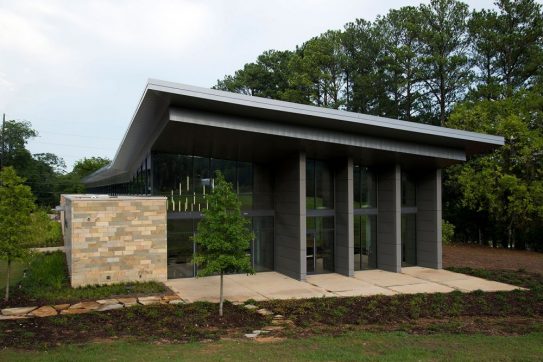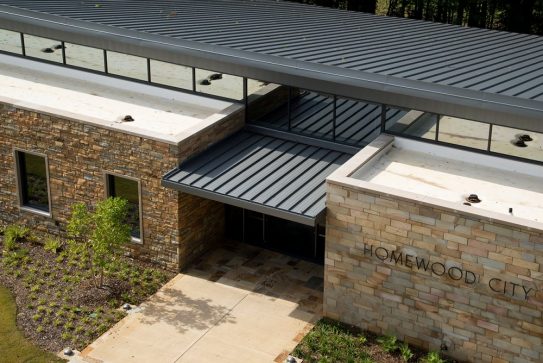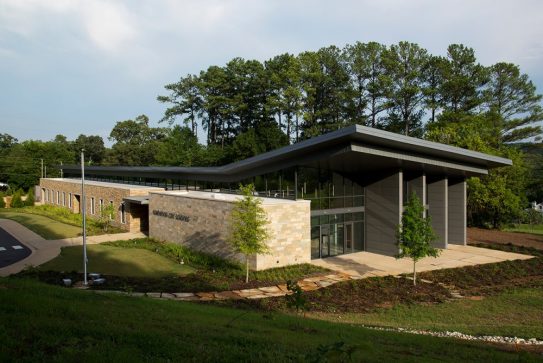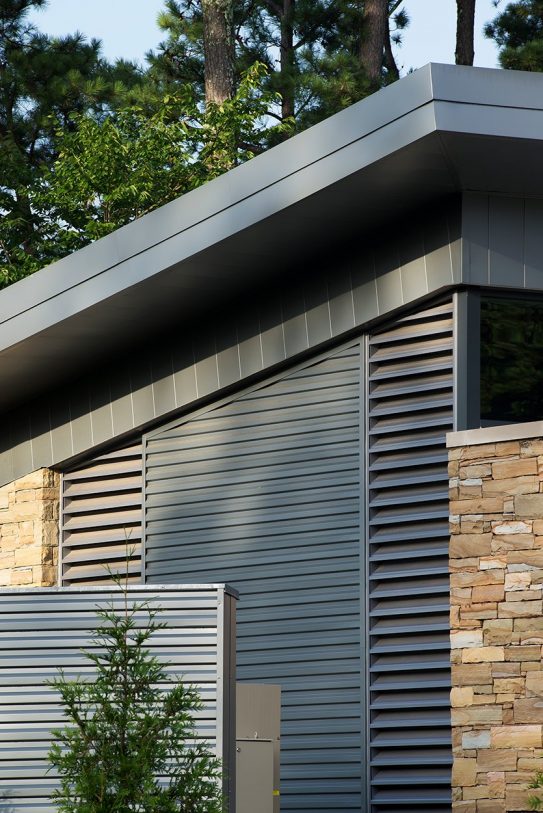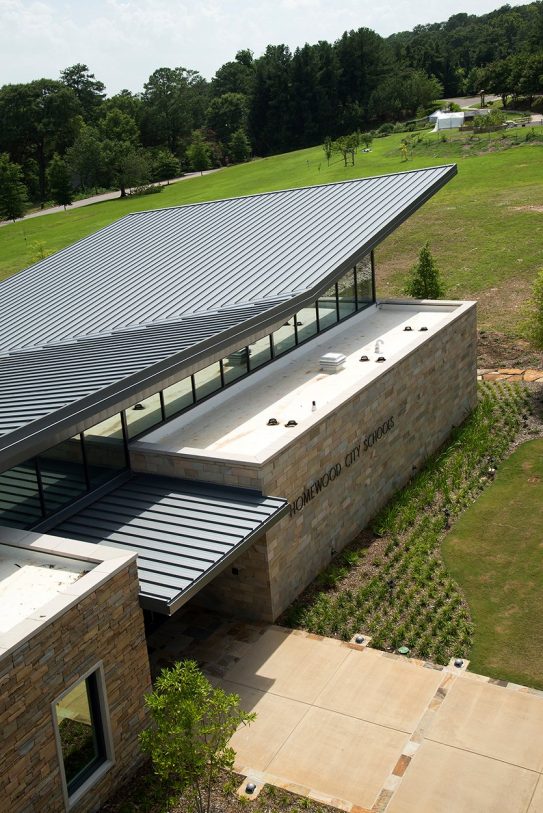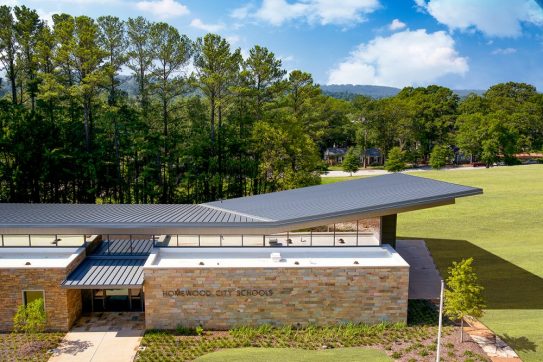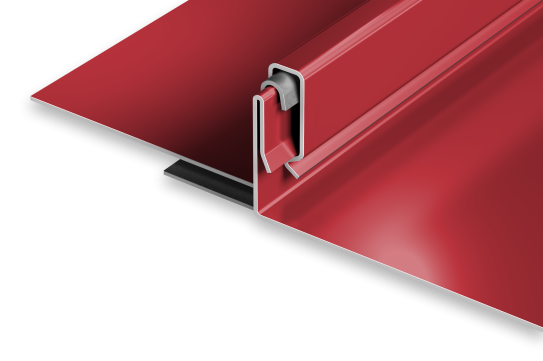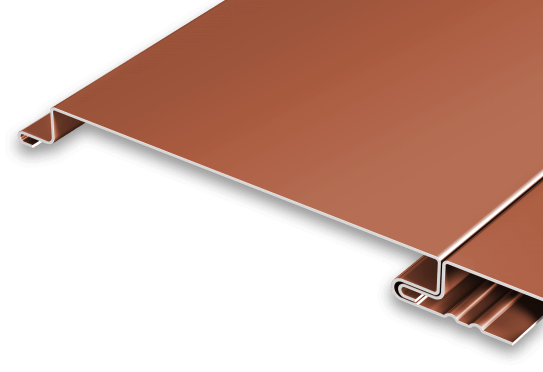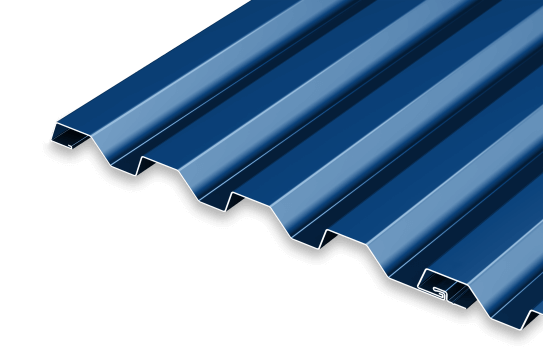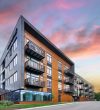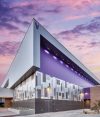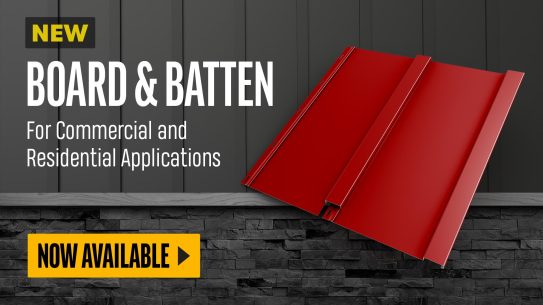School board’s kite-shaped building reflects location’s kite-flying history
The new home for the Homewood Board of Education Central Office in Alabama is a modern 14,500 sq. ft. structure, which marks the first phase of a long-term development plan on a 24-acre site in a suburb of Birmingham.
The contemporary structure was designed by Williams Blackstock Architects in Birmingham. “The roof design was inspired by the site which is known as Kite Hill,” said architect Kyle Kirkwood. “It’s a spot where kids and parents come to fly kites. The roof, which slopes in two different directions and is kite-like in its appearance, is representative of the popular site.”
The building was conceived as a “garden pavilion” integrated within the site, intended to mediate between public and private property, and man-made and natural materials. The structure is nestled into a line of pine trees with a cantilevered roof extending just beyond the pines.
The design incorporates approximately 24,000 sq. ft. of Petersen’s PAC-CLAD material in four different profiles. The main roof includes 16,000 sq. ft. of Petersen’s Snap-Clad panels up to 60 ft. long. The design also incorporates an interior application of the Snap-Clad panels by integrating them into the lobby area. In addition, 7,000 sq. ft. of Flush panels were used in soffit applications. Several hundred square feet each of PAC-CLAD Tite-Loc panels and Precision Series wall panels were used in an entry canopy application and mechanical equipment screen, respectively. All panels were manufactured at Petersen’s Acworth, Ga., plant.
The roof design was complex, Kirkwood noted. “Since the roof slopes in two directions, we had an interesting valley situation where we had to coordinate the orientation of the seams,” Kirkwood said.
Installation of the various PAC-CLAD profiles was completed by Quality Architectural Roofing in Birmingham. “In spite of the various planes and valleys and the long panels, the biggest challenge was dealing with limited site access along the tree line,” said project manager Eddie Still. “The main part of the roof was the 60 ft. Snap-Clad panels, but long panels really aren’t much of an issue if you’re accustomed to handling them.”
The Tite-Loc panels were used to clad the lower roof at the front entry. “The reason we used Tite-Loc on that portion of the roof was because of the low slope. The Tite-Loc panels are mechanically seamed so they can be used on pitches as low as ½:12,” Still said. “We do a lot of work with Petersen and this job turned out great as always.”
“The School Board is extremely proud of its new home that will serve the system and community for many years,” concluded architect Kirkwood.
The Homewood City School System serves a K-12 enrollment of approximately 3,900 students and includes three elementary schools, one middle school and one high school. The school system is well known for its tradition of educational excellence for all students. “We offer a system enriched by diversity, tradition, community spirit and vision,” said Dr. Bill Cleveland, superintendent.


