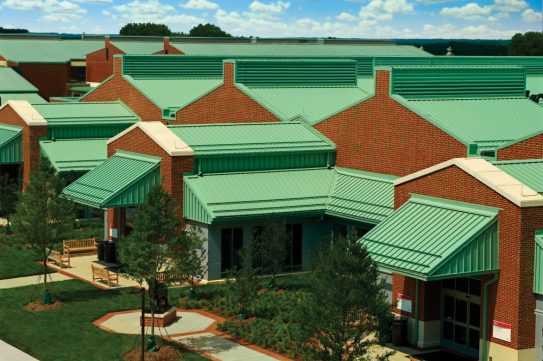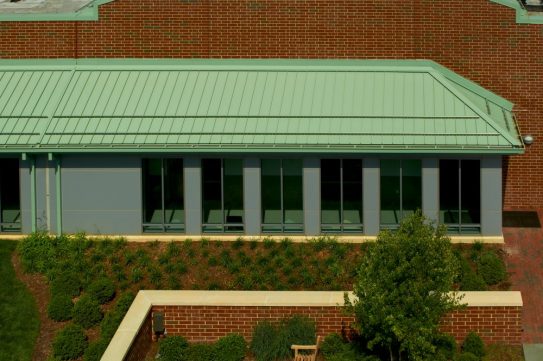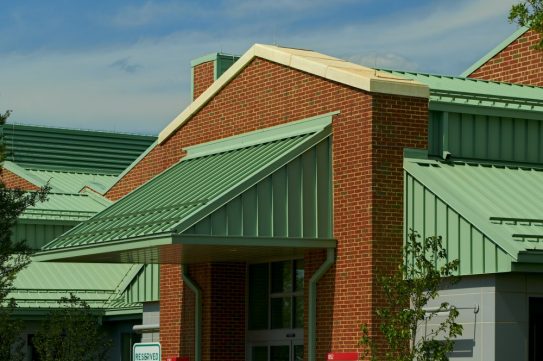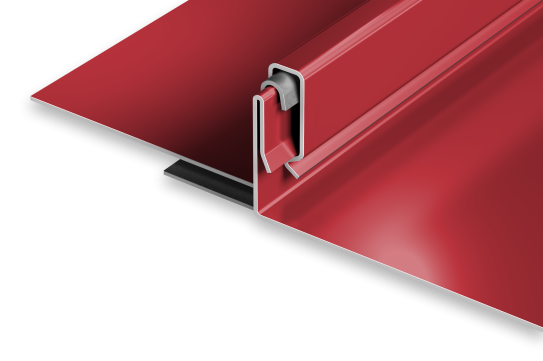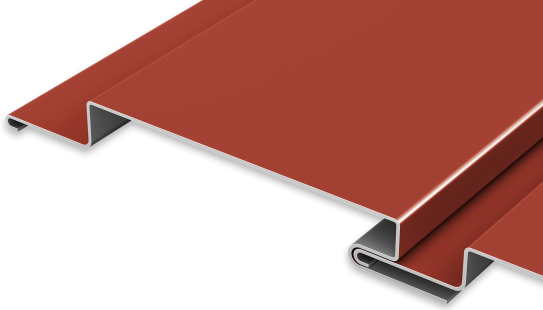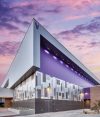The Randall B. Terry, Jr. Companion Animal Veterinary Medical Center ushers in a new era in veterinary medicine at North Carolina State University’s College of Veterinary Medicine in Raleigh. Ranked in the top four of vet schools in the United States, the NC State College of Veterinary Medicine enters its 28thyear as one of the youngest and most innovative programs in the country.
Known as the Terry Center, the 110,000 sq. ft. facility is one of the nation’s largest vet hospitals and is more than twice the size of the original Small Animal Veterinary Teaching Hospital.
Named for philanthropist Randall B. Terry, Jr., the mission of the facility is to provide excellent and compassionate medical care through innovation and clinical research while preparing the next generation of veterinarians and veterinary research scientists.
More than 100,000 sq. ft. of PAC-CLAD steel and aluminum panels in a variety of systems and profiles were utilized on the project. The Petersen material included 55,000 sq. ft. of 22 gauge, 12” Snap-Clad panels; 25,000 sq. ft. of 22 gauge Flat Stock; 10,000 sq. ft. of 22 gauge, 7.2” Exposed Fastener Panels; 10,000 sq. ft. of .040” aluminum 11” Reveal Panels; and 5,500 ft. of .063” aluminum Coping. With the exception of the aluminum Reveal Panels which were finished in custom Warm Silver, all other material was finished in custom Veterinary Green.
Design for the project was provided by Atlanta-based FWAJDB Architects in conjunction with architect of record Small Kane Webster Conley Architects, Raleigh. Beginning with a new master plan for the entire biomedical campus, the project team took an approach that was sensitive to the landscape and unique elements which made up the campus.
“Metal roofs and masonry were iconic to the existing campus,” according to Roy Abernathy, president of FWAJDB. “Naturally, the design for the new building was heavily influenced by that. The custom color Petersen standing seam roof really helped tie the new building into the campus.”
The new Terry Center covers approximately four acres and is massive compared to the previous facility. “Despite its size, we wanted the hospital to be pedestrian friendly,” Abernathy said. “That’s why we designed small entry pavilions on the front of the building that are pulled out from the large scale architecture. The pavilions provide separate client entrances and reception areas for various clinical services. We used the roof of the pavilions to help step down to more of a human or animal scale. The greatest overall challenge on the project was scale—this is a large building.”
Louvered “hats” on the building provide fresh air intake and avoid the need for large scale stacks or mechanical structures. The louvers are also roofed with PAC-CLAD material for design consistency. “We prepared a performance spec for the roof and then met with the Petersen folks to work out the specific details,” Abernathy said. “This was a complex project and the roof played a major role in the design. Everyone is quite pleased with the end result.”
Installation of the Petersen roof was done by Jedco Construction, Raleigh. The project manager was Scott Rorrer who is now employed by Baker Roofing Company, Raleigh. “We laid the bulk of the panels during the winter and trimmed out the project in the spring,” Rorrer said. “The roof itself was pretty straight but the coping was a little challenging. There were lots of angles on the pavilions and tying into the masonry got somewhat tricky. We were also dealing with welded joints that required making templates in order to fabricate the coping in the shop. But the job sure turned out great!”


