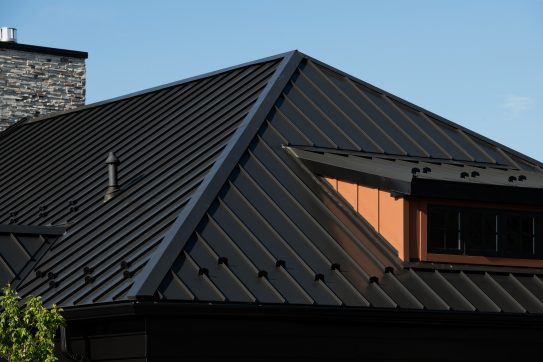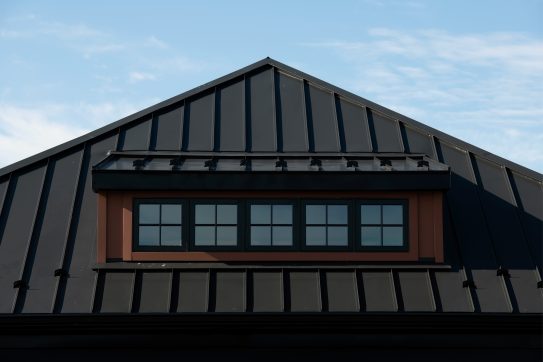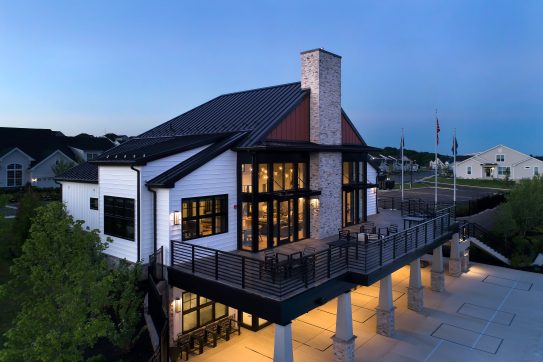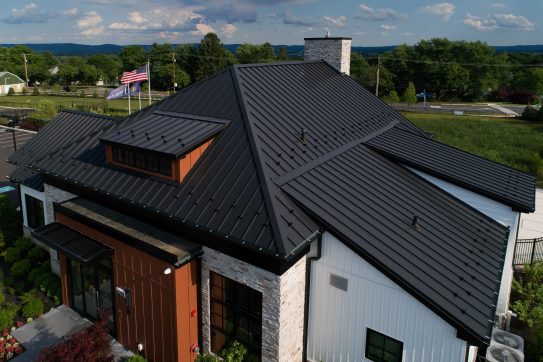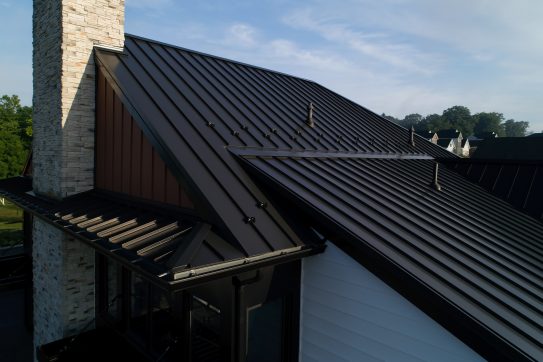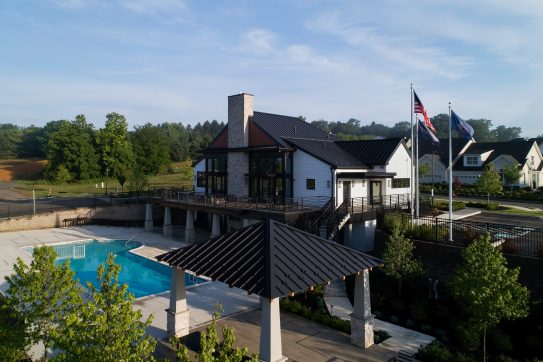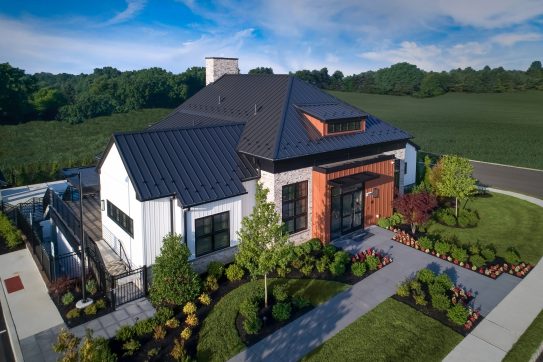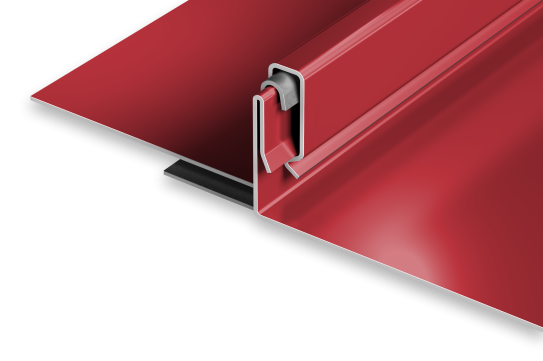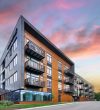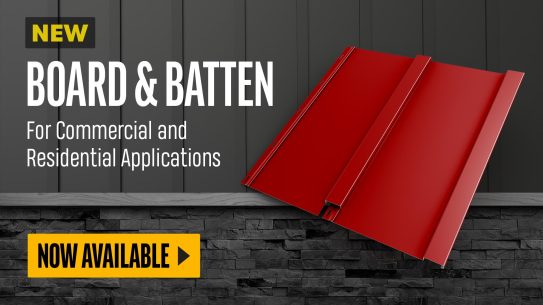Metal adds modern energy to active adult community’s clubhouse
“Active adult” communities are a big market for residential real estate developers these days, offering those over 55 the chance to enjoy a relaxed lifestyle that can be more like a resort than your standard suburban neighborhood. Regency at South Whitehall, now going up in Allentown, Penn., is just such a community. It offers a variety of single-family and townhome-style residences with all maintenance services included. And, to emphasize the “active” for its growing number of 55-plus-year-old homebuyers, a striking clubhouse with a signature black metal roof has become a centerpiece of the development, offering a fitness center and pool, along with tennis and bocce courts and a number of other amenities.
Toll Brothers, the community’s developer, is a leader in this market, with developments now in 11 states. Clearly, the company has a formula that works for the baby boomers who are their primary clientele. With this project, though, the company wanted to switch things up a bit with the clubhouse, which is almost always a signature element in such an effort.
“The developer was trying to get away from what they had done in the past – they wanted to do something a little newer,” says Bryan Delso, director of operations for Hatboro, Penn.-based The Omnia Group Architects, the design firm behind the new clubhouse. While colonial looks had previously been the rule, plans for this model reflected a more contemporary taste. “This is one of the earlier modern farmhouse designs. They were pretty forward thinking in changing to a modern farmhouse feel.”
And this clubhouse, with its mix of façade materials and complicated eave lines, looks like a farmhouse that has come together over the years. The front elevation emphasizes the farmhouse side of its roots with thin-set stone and fiber-cement cladding in a batten-board pattern – the “modern” comes in with the bold, rust-colored tone that draws the eye directly to the building’s entrance. Topping it all, the traditional standing-seam metal roof in contemporary black – which also serves as siding for the building – adds its own contribution of old and new.
“A lot of that direction came from the builder, and we were all for it,” Delso says, describing the contribution of Carrollton Design Build, the Paoli, Penn.-based general contractor on the project. “It works with the lines of the board-and-batten, and we know it’s durable.”
Carrollton’s team also led on the roof’s specification, turning as they often do to Snap-Clad panels from Petersen. In all, 9,600 sq. ft. of the panels in 24-gauge steel from the PAC-CLAD line were used for the roof, which was installed by the local firm of Springhead Exteriors. The panels’ Matte Black finish, Delso says, was chosen as part of a team effort.
“We were able to model the building and shift colors very easily,” he said. “3-D modeling had a big impact on this building when it came to colors and textures.”
If imitation truly is the finest form of flattery, then the finished clubhouse has received a major thumbs’-up, according to Carrollton president Tom Deignan. “It’s been a resounding success, in terms of reception in the marketplace,” he says, noting that Toll Brothers is now replicating this design in four other communities currently under construction. “It seems they liked it so much, the wanted to do it again.”
Editors: If photos are published the following credit is required: Photos: hortonphotoinc.com


