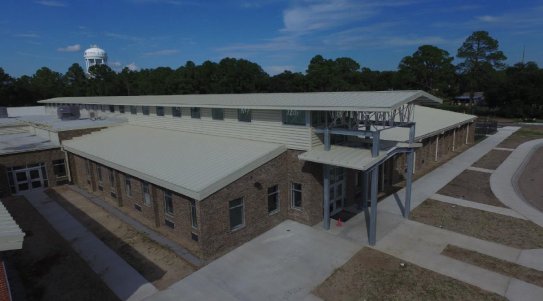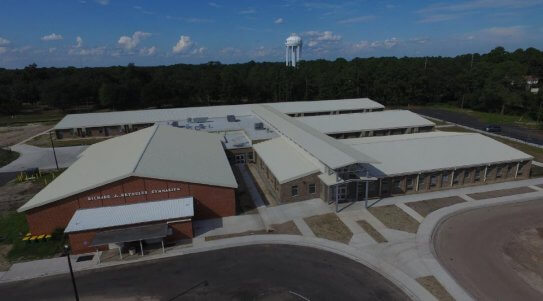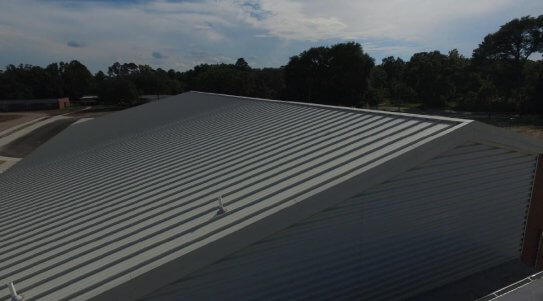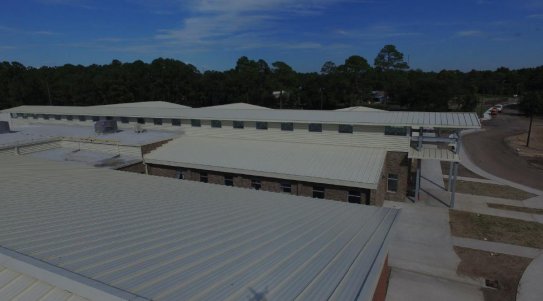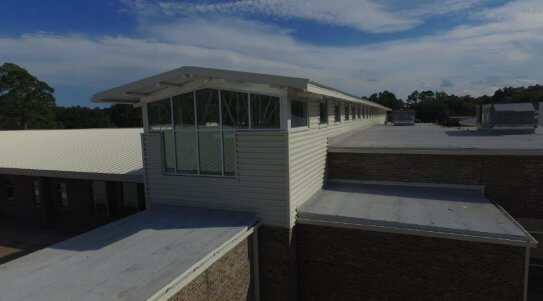Construction schedule challenges installer of school’s metal roof, walls
The sprawling new Todd Grant Elementary School in Darien, Ga., bears little resemblance to the building that at one time was the high school for local African-American students before integration. After demolition of the original 65-year-old structure, a new $11 million high-tech facility proudly stands in its place.
Architectural design was created by Buckley & Associates in Brunswick, Ga. With a nod to history, the original gymnasium, funded by and named after tobacco magnate R.J. Reynolds in the 1950s, was incorporated into the design of the new multi-wing structure.
Nearly 80,000 sq. ft. of three PAC-CLAD exterior metal cladding systems now adorn the high-profile project. Approximately 60,000 sq. ft. of Petersen’s Tite-Loc Plus Panels were used to roof the four wings of the school. In addition, 12,000 sq. ft. of 7.2 Rib Panels were used to clad the upper-level façade and complement lower-level masonry. Approximately 6,000 sq. ft. of Flush Panels for exterior walls completed the trio of PAC-CLAD profiles. All panels were made of 24 gauge steel and finished in Cool Color Almond. The panels were manufactured at Petersen’s plant in Acworth, Ga.
Installation of the PAC-CLAD panels was done by Southeast Roofing Solutions in Statesboro, Ga. “The contractor had to mobilize several times for the job since the wings were completed on a staggered schedule,” said Dave Landis, Petersen’s architectural/technical sales manager based in Acworth.
The Petersen distributor on the project was Commercial Roofing Specialties in Savannah and Atlanta.


