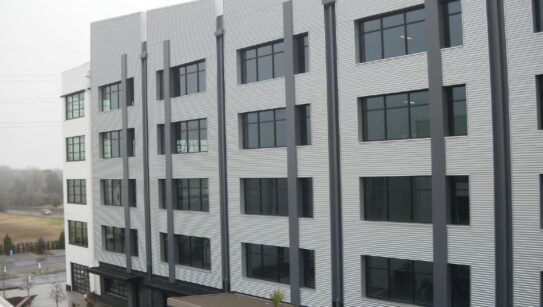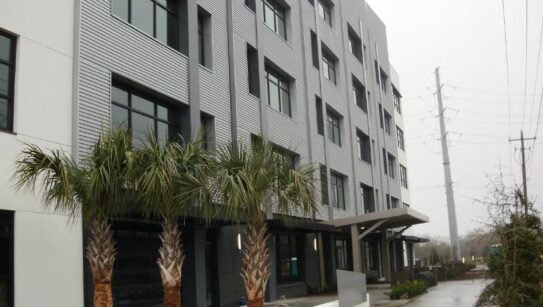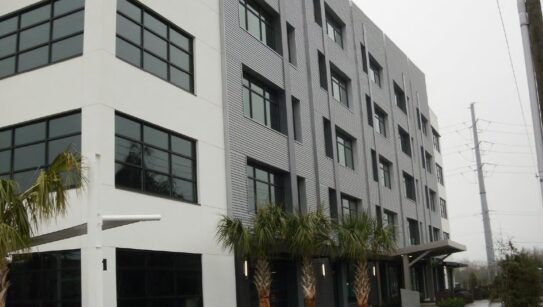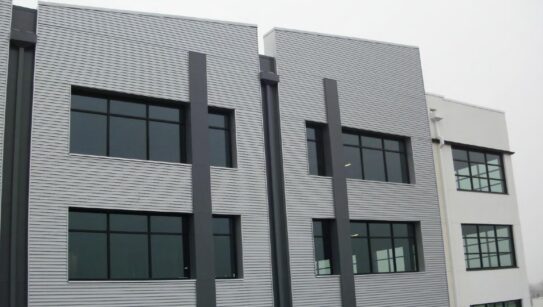Design of S.C. office building harkens to area’s industrial past
Urban environments are ever-changing. In earlier times, industrial plants often gobbled up farmland and lower-income housing to create sprawling production facilities. More recently, though, many of those manufacturing companies are giving way to commercial and residential developments as economic drivers have shifted. This certainly is the case in Charleston, S.C., where the city’s Upper Peninsula district is undergoing such a transition.
A new five-story office building is a major marker in this shift and is the first building block of a 10-acre, mixed-use development planned to bring housing, restaurants and more to the district. Its warehouse-style appearance, highlighted by metal-clad bays, harkens back to the area’s industrial heritage, while it offers space for the kinds of businesses that will support the burgeoning neighborhood moving forward.
Developers White Point Partners originally dubbed their prospective project “The Belvidere” while it was in its planning stages, honoring an old golf course that once called the area home. Midway through, however, they adopted the name “The Quin,” as a hipper-sounding reference to its address on Algonquin Road. The 110,000 sq. ft. Class A property features ground-floor space for retail and restaurants with four stories of offices above.
Designers with the local office of McMillan Pazdan Smith Architecture created a clean-lined, open-office plan for the building, with a simple exterior palette of glass, stucco and metal wall panels. The panels act like limestone detailing might on the rectangular building’s two shorter façades, creating a clean-lined take on a classical pediment. Along the two longer elevations, however – one of which incorporates the main entrance – they swoop up from the middle to create angles the architects say were inspired by sails from boats on the nearby waterways.
McMillan Pazdan Smith turned to Petersen to supply the metal wall panels. In all, 19,400 sq. ft. of the company’s PAC-CLAD HWP panels – one of 12 profiles in the Precision Series line – were specified for the project in 22-gauge steel. The architects opted for Petersen’s Silver finish. Installed by Anchor Restoration Contractors of North Charleston, S.C., these architectural panels feature ribbing to create attractive lines and shadows as daylight shifts across them.













