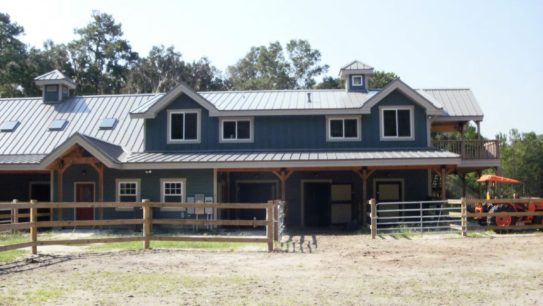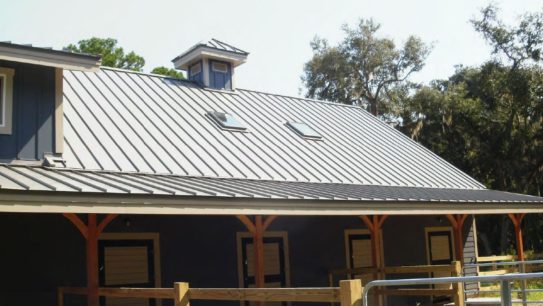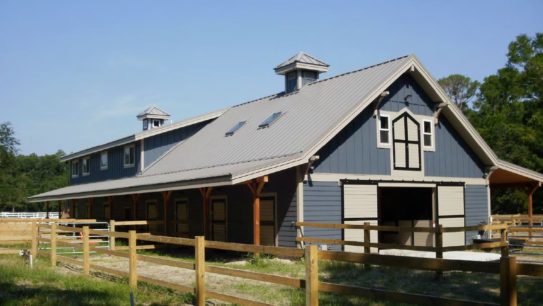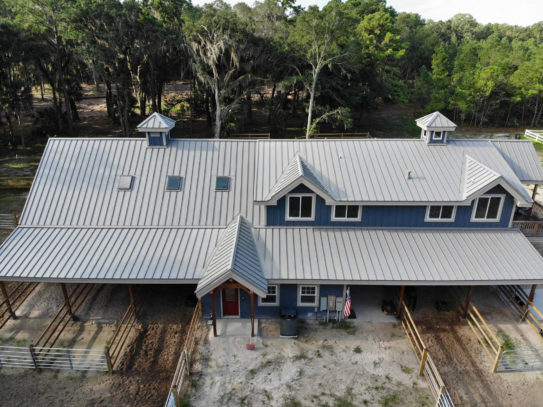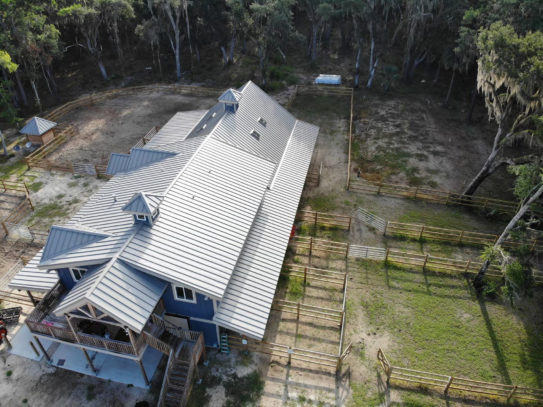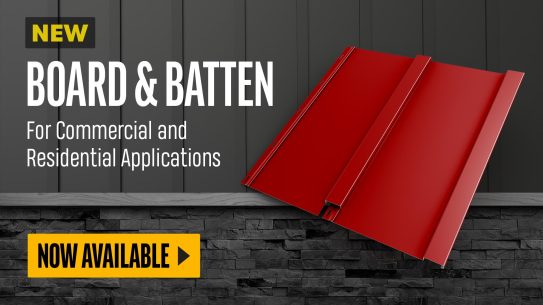Georgia stables’ architectural highlight is metal roof
As the largest of Georgia’s “Golden Isles,” St. Simons Island has been a tourist retreat and nature lovers’ haven for well more than a century. The southern portion of the island offers the classic resort mix of beaches and shopping, while much of the northern half remains native woodlands and marsh. The new St. Simons Equestrian Center is tucked into these woods and can house up to 12 horses in a “boutique” facility that features a classic farmhouse design. Aluminum roof panels add both authenticity and durability to these stables, which are exposed to plenty of salt air, given the barrier island setting.
Designed by the Portland, Ore., office of Eclipse Engineering, the roof is an architectural highlight of the building. It features 8,500 sq. ft. of .032-gauge Snap-Clad panels from Petersen, in the company’s PAC-CLAD Slate Gray finish. Triangular gable dormers protrude over the building’s entry and windows to break up what would otherwise be a simple gabled profile. Installers with the local branch of Bone Dry Roofing had to do some significant detailing to ensure all the angles came together smoothly. Two windowed cupolas, also topped in Snap-Clad panels, add even more flair, while also bringing indirect daylight into the barn’s interior


