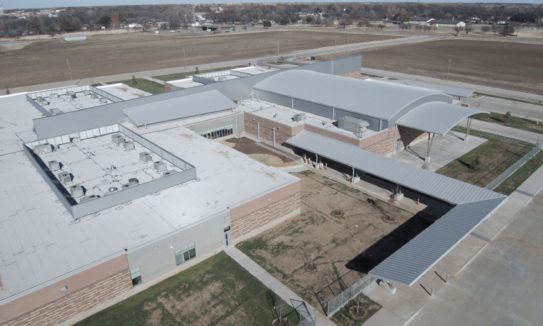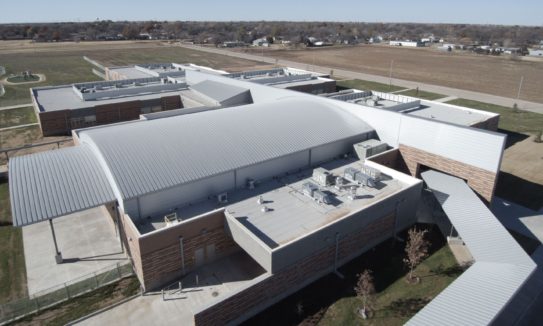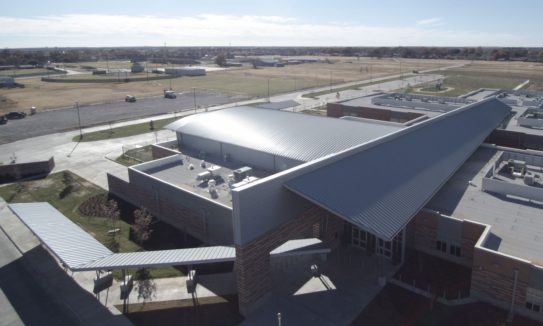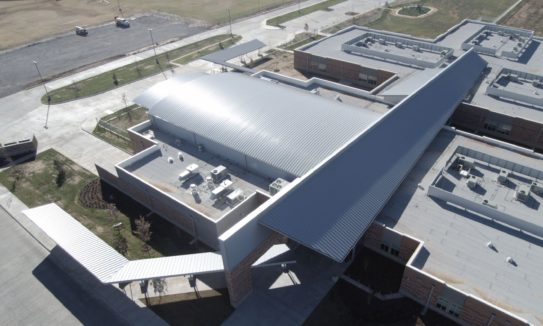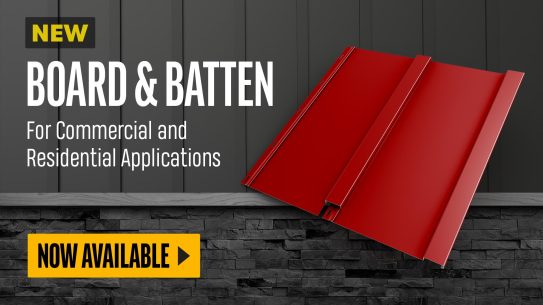Metal roof adds forward-looking style to Texas elementary school
The city of Burkburnett, Texas, has been undergoing a bit of an educational building boom during the past several years. In 2015, residents approved a $47.1 million bond issue for the city’s independent school district. These funds have brought big improvements to all schools in the district, along with the new Overton Ray Elementary School, serving third through fifth graders. The $23 million school is designed to bring 21st-century educational opportunities to its students, and its streamlined metal-roofing elements will add forward-looking appeal for decades to come.
Located on the outskirts of Wichita Falls, Texas, Burkburnett is actually growing more quickly than its more urban neighbor. That growth, along with aging facilities, drew town residents to the need to update their schools. The new 80,000-sq.-ft. elementary school garnered almost half of the bond issue’s funds. The new facility incorporates 24 classrooms and three STEM labs, three science labs, along with an amphitheater, library and lounges.
While much of the school’s roof is flat and topped with traditional membrane roofing, designers with the Wichita Falls firm of Bundy, Young, Sims & Potter used PAC-CLAD metal roofing from Petersen in two complementary finishes to call out signature architectural elements. Silver-finished Precision Series HWP steel wall panels cover the walkways leading to the school’s two main entrances. They also are used architecturally to form a dramatically angled spine that provides an exterior representation of the school’s central corridor and lounge area, around which the interior spaces are organized. Approximately 15,000 sq. ft. of 22-gauge HWP panels were installed.
The skilled installers with Lydick-Hooks Roofing Co. of Wichita Falls used an additional 26,000 sq. ft. of Petersen’s 20-in. coil in 24-gauge steel in the Cityscape finish to create the radius-form roof over the multipurpose cafeteria area. Finally, 18,000 sq. ft. of Petersen’s PAC-CLAD Flush Panel soffit, in a mix of steel and aluminum, were used throughout the facility.


