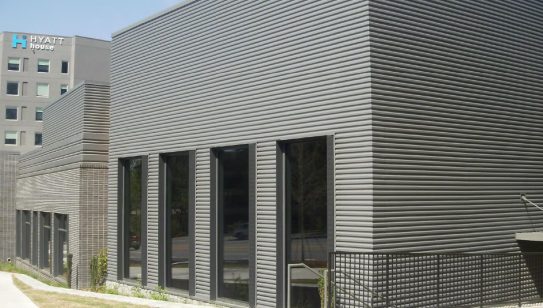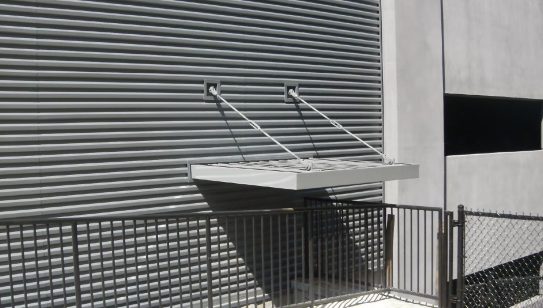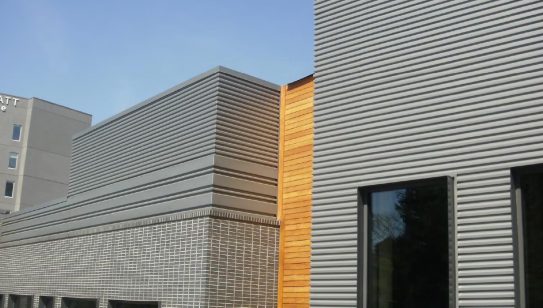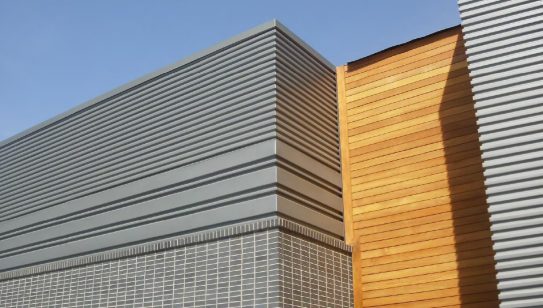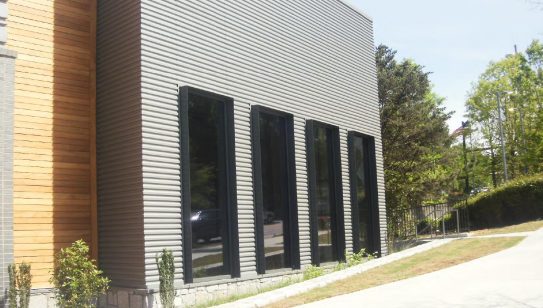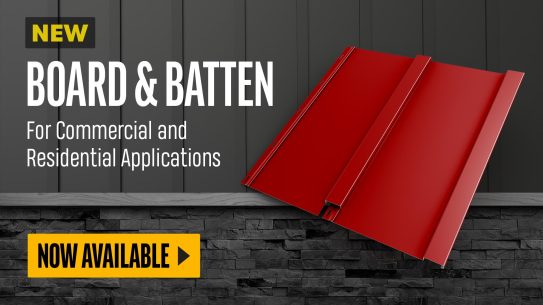Metal, wood and stone add contemporary flair to revitalized suburban office park
Commercial office parks took off in the 1960s and 1970s as corporations sought to create their own campus-like communities, separate from the downtown city cores they’d once called home. They generally were located in suburban and exurban areas where land was cheap and plentiful, and often included water features and winding roads, with lots of greenspace between corporate office blocks. The tide has turned on their popularity over the past couple decades, though, and many are being redeveloped to create a more urban vibe.
Altmore – the former Peachtree Dunwoody Pavilion in the inner-ring Atlanta suburb of Sandy Springs – is such a project. Developers are incorporating contemporary finishes, including multiple metal wall panel profiles, to add contemporary polish to the existing buildings they’re refurbishing.
Architects with the Atlanta office of Cooper Carry designed the original 20-acre office park in the late 1970s, and the firm has been called back for the three-phase redevelopment effort, as well. The site benefits from easy access to a major medical district as well as easy interstate and public transit access. The recently completed first phase incorporates a new Hyatt House extended-stay hotel and 700-spot parking deck, along with a refreshed office building. This structure’s once bland precast exterior now features a unique mix of materials, including wood, masonry units and metal wall panels in two different profiles.
Petersen supplied 1,200 sq. ft., each, of its PAC-CLAD HWP and Highline B2 panels for the project, both .032-gauge aluminum in a Weathered Zinc finish. Installers with the Stone Mountain, Ga.-based Pierre Construction Group completed the installation of the metal panel systems. The two styles are combined along several exposures to create a pediment effect along the building’s roofline.


