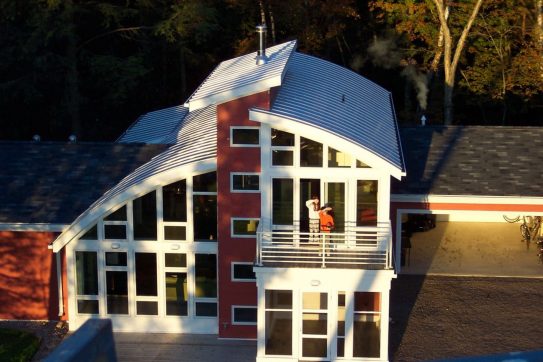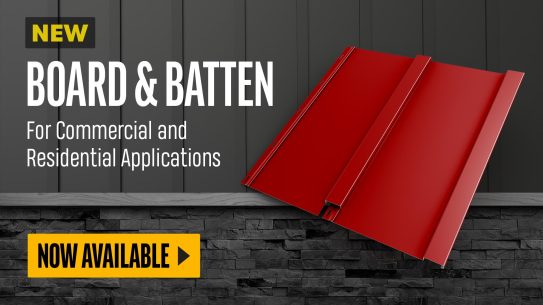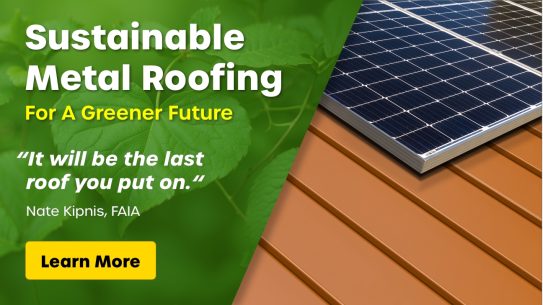Located less than 300 feet from Lake Michigan in Door County, Wisconsin, the 2,600 sq. ft. vacation home in Sturgeon Bay provides a “double green” retreat for its owners. The residence is located on a leafy, heavily wooded site, and the architectural design is extremely environmentally friendly. The residence offers an unobstructed view of Lake Michigan to the east while a south-facing courtyard fronts to the woods.
Borrowing from traditional barn design vernacular common to the rural area, the house is an “exploded” version of classic barn forms, optimized for ventilation in the summer. The dramatically curving roofs provide a Venturi-effect shape to assist the house in natural cross ventilation, flushing interior air out on the high, remotely controlled light monitors. The south-facing windows, located in the ventilation tower, warm the air thereby creating a solar chimney to increase the effect of the natural ventilation while providing additional daylighting into the interior space.
Approximately 3,200 sq. ft. of PAC-CLAD 28 gauge Silver Galvalume panels were utilized in two main roof forms: two large individual radiused sections and one sloped section that is prewired for solar panels.
Design for the project was created by Kipnis Architecture + Planning, Evanston, Ill. The firm concentrates on residential work and specializes in environmentally friendly and sustainable design. According to Nate Kipnis, principal, “We’ve used metal on three [residential] projects and every time we do it, the projects get a lot of positive attention for their design and sustainability.” The firm is currently working on a $2.5 million residence that will have a metal roof on a 5-lot parcel in Chicago.
The owners of the Sturgeon Bay house bought the lakeside property with the intention of building a log home. “I looked at the site and just couldn’t envision a log cabin,” Kipnis said. “We knew sustainability was important to the owners so we looked at several different concepts and settled on the ‘barn feel’ which everyone loved. And it’s loaded with green features.”
With the natural ventilation, Kipnis recommended no air conditioning but the owner insisted on a room air conditioner in the master bedroom. “They haven’t had to use it,” Kipnis said. “It’s heaven in there.”
Installation of the Petersen panels was completed by Advanced Architectural Sheet Metal, Big Bend, Wis. “The contractor did a great job,” Kipnis said.










