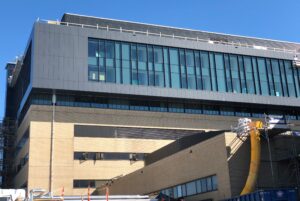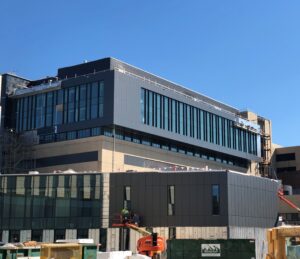New cancer center’s metal panels form architectural link to original facility
Kentucky leads the nation in lung cancer diagnoses and overall cancer deaths. To help address this statistic, St. Elizabeth Healthcare, a regional organization serving patients in Kentucky, Ohio and Indiana, recently opened a new $160 million specialty cancer center on the campus of its Edgewood, Ky., hospital complex. The new facility brings together cancer detection, diagnosis and treatment, along with significant research capabilities in an effort to address the toll the disease has taken among the area’s residents.
In addition to a new five-story, 235,000-sq.-ft. standalone structure, the larger construction project also included building three new stories on top of an adjacent 4-story tower. This 70,000-sq.-ft. addition now houses patient rooms as well as shell space for future expansion. To tie this tower to the contemporary appearance of the dedicated cancer center, designers opted for a combination of glass curtainwall and metal wall panels. This approach establishes a clear visual relationship between the two facilities, though they’re only connected by a ground-level concourse.
This connection continues up to the penthouse space, where corrugated metal panels in the same black finish shield HVAC equipment from the elements. Architects with the Milwaukee office of HGA along with the local Cincinnati firm of Champlin Architecture turned to Petersen to supply these wall panels. In total, the job called for 15,300 sq. ft. of the company’s PAC-CLAD 7.2 Panel, which feature an exposed-fastener design. This versatile product can be specified for a wide range of building envelope applications, including roofs, walls and linear runs.











