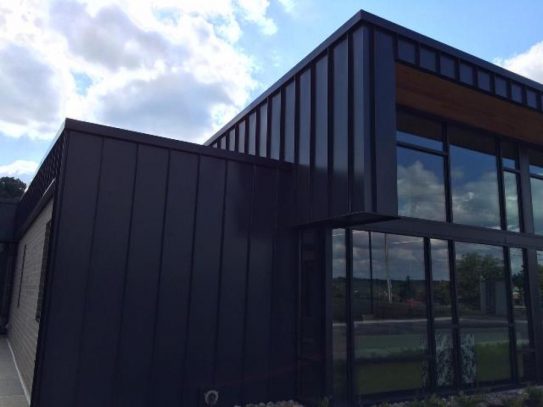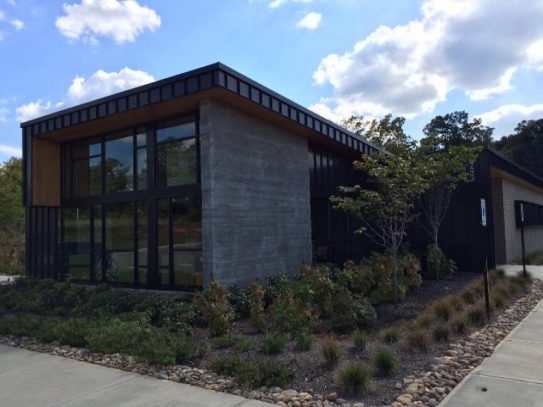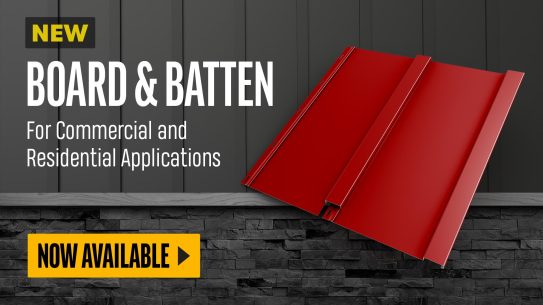Orthodontics facility’s modern design outside reflects progressive medicine inside
Architectural design was created by Barber McMurry Architects in Knoxville. Working with the owners, the design team specified two of Petersen’s PAC-CLAD profiles to help deliver the desired look. The Petersen standing seam metal panels were utilized as both roof and wall cladding.
Due to the low slope of the roof, Tite-Loc Plus panels were selected. Tite-Loc Plus panels are mechanically seamed and can be installed on roof slopes as low as 1/2:12 pitch. Approximately 7,500 sq. ft. of 24 gauge steel Tite-Loc Plus finished in Matte Black were installed. The long panels were fabricated on-site using Petersen’s portable roll-forming equipment provided from the Acworth, Ga., plant.
Snap-Clad panels were selected for the building’s facade, primarily due to the ease of installation and to achieve the cohesive look the architects wanted, according to Mike Jones, technical/Georgia and Tennessee architectural sales representative in Petersen’s Acworth, Ga., location. Approximately 5,000 sq. ft. of 24 gauge steel Snap-Clad panels finished in Matte Black clad the walls.
“It’s not that unusual to use a roof panel profile for a wall application,” Jones said. “And the Matte Black really complements the stone and wood elements of the façade to create a great look.”
Installation of PAC-CLAD panels was performed by C.M. Henley Company in Knoxville. The Petersen distributor was Commercial Roofing Specialties in Chattanooga. The general contractor on the job was Hickory Construction, Alcoa, Tenn.











