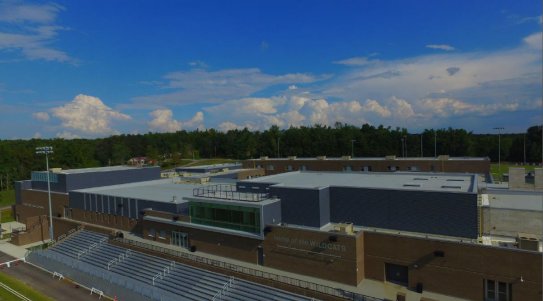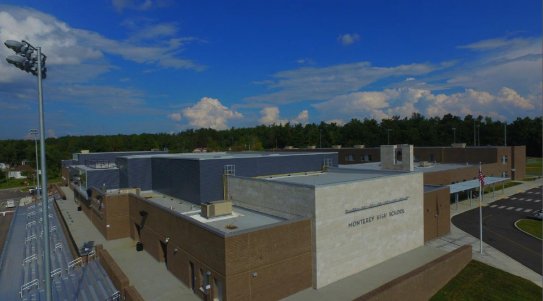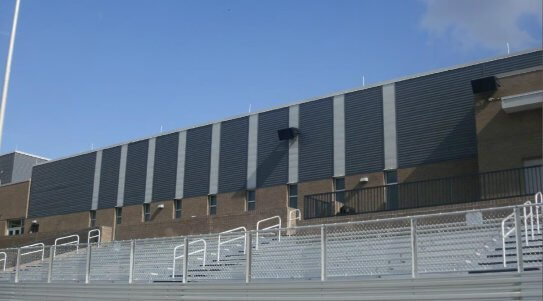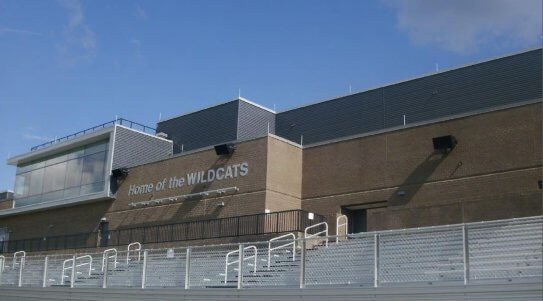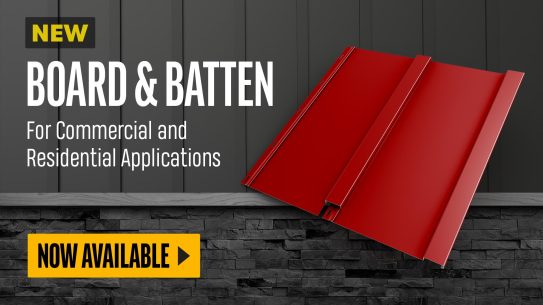Simple, modern school design includes plenty of metal walls
After demolishing its original 60-year-old building, the new Monterey High School building in Monterey, Tenn., received the Tennessee School Board Association’s School of the Year Award. The project also was recognized by the AIA East Tennessee Chapter with its Citation Award.
The 133,000-sq.-ft. building accommodates grades 7-12 with a core capacity of 800 students. During construction, students were relocated to various temporary facilities including local churches and elementary schools.
Design for the project was created by Red Chair Architects in Knoxville. “The modernist design uses basic materials to create dramatic geometry that is well-integrated into a challenging, tight site,” said David Cockrill, principal of the firm. “The design is detailed for simplicity and maintainability while being collegial and civic in its aesthetic. The new school is a great source of pride for this small community in Tennessee.”
Two Petersen profiles figure prominently in the design. Approximately 21,000 sq. ft. of Petersen’s PAC-CLAD Precision Series Horizontal Wall Panels were utilized. The 24 gauge panels, finished in Charcoal, were installed on all elevations. Approximately 3,000 sq. ft. of PAC-CLAD Flush Panels finished in Cityscape clad accent areas above ribbons of classroom windows.
“There’s a lot of metal on the building,” Cockrill said. “Metal panels give us a nice modern look, they’re durable and they install quickly.” Cockrill referred to the overall budget as “Spartan.”
Installation of the PAC-CLAD panels was done by Turner Roofing Co. in Crossville, Tenn. The general contractor was Rouse Construction in Knoxville. The Petersen distributor on the project was Commercial Roofing Specialties in Chattanooga.


