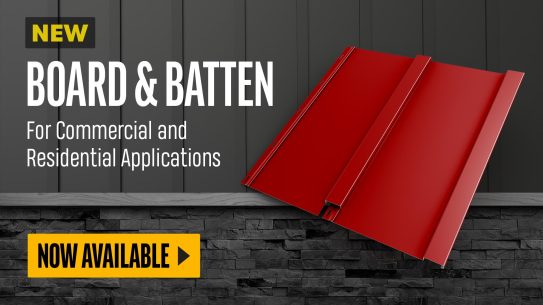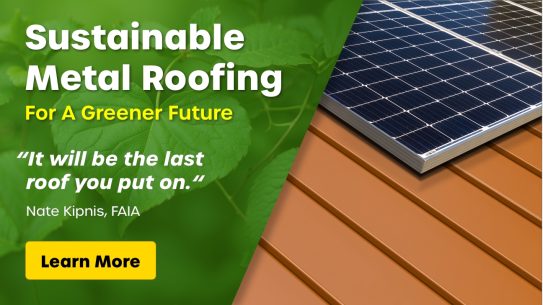Sol Harris/ Day Architecture and Anatomy of a Green Building
After 40 years in business, Sol Harris/Day Architecture, North Canton, OH, required new office space. They seized the moment and implemented the firm’s vision of sustainable design into lessons to be followed by all for minimizing environmental impact. The result? A cool looking building that is energy efficient and environmentally sensitive in every aspect, literally from the ground up.
The design process incorporated green strategies including recycling, reusing and salvaging the existing barn and house structures, superior insulating materials, a white roof to reflect sunlight as well as a green vegetative roof, and the use of natural sunlight wherever possible. Sol Harris/Day hopes that their efforts will result in achieving GOLD LEED status.
Petersen Aluminum’s 7/8” Corrugated Panel, an exposed fastener panel, was specified for the office’s exterior walls. Over 4000 SF of the .032 aluminum panels with a Weathered Zinc Metallic PAC-CLAD Kynar finish were installed vertically by Advanced Industrial Roofing. The aluminum for this project, boasting over 43% recycle content, was recovered and rollformed in facilities located within 500 miles of jobsite, achieving points toward the LEED categories of MR 4 (recycle content) and MR5 (regional availability).
Check out all of the lessons learned, and established, in sustainable planning, design and construction at http://www.harrisday.com.









