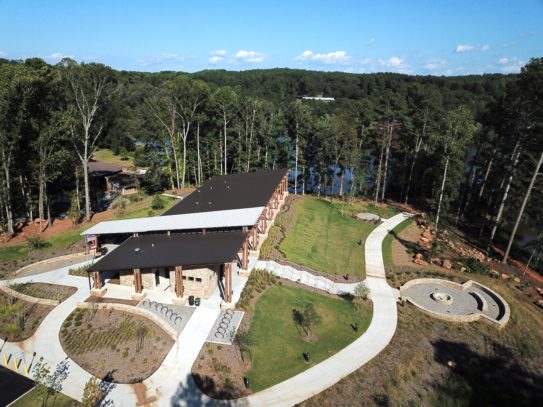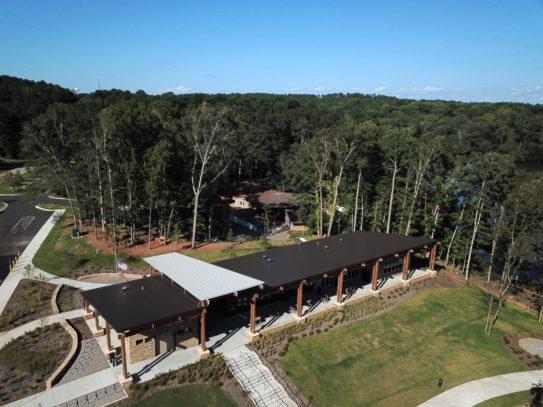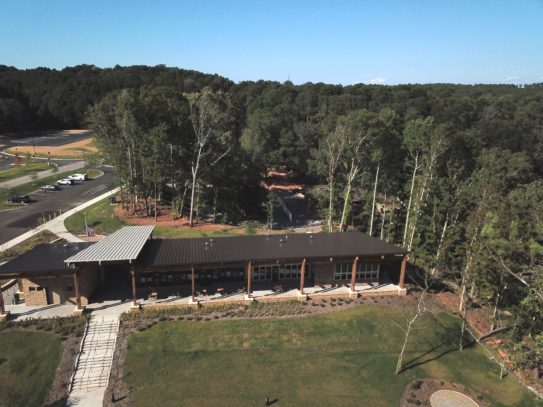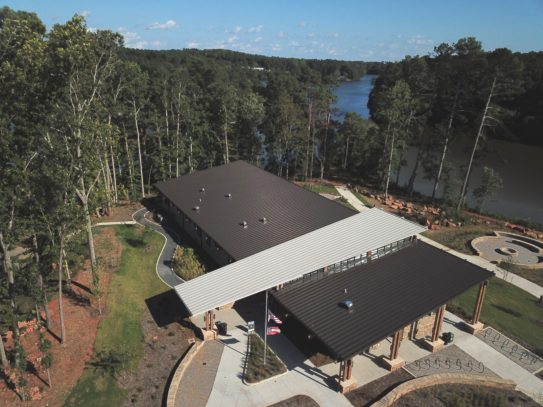State park visitor center adds a contemporary twist to historic site
In 1792, just four years after the ratification of the U.S. Constitution, a small fort was built just outside of what is now Winder, Ga., located between the cities of Athens and Atlanta, to serve as a refuge and trading center for local settlers. Still standing, the log structure now is a centerpiece of the 1,816-acre Fort Yargo State Park. Among a number of recent upgrades to the popular facility is a new 5,859-sq.-ft. visitors center. The center features an angled metal roof that opens the interior to expansive views of an adjacent lake and surrounding countryside.
The park is a major economic driver in the region, generating an estimated $41 million in revenue throughout the surrounding communities. So, it makes sense for the new visitor center to feature some visual pop. Architects with the Atlanta office of Stevens & Wilkinson, also charged with updating the park’s master plan, designed the building, which includes a multifunction room, a retail area and various support spaces. While the building program sounds basic, the design is anything but. The combined exterior finishes of clean-lined timber framing and standing seam roof panels connects the building to the park’s history, but in a welcoming, contemporary fashion.
A defining feature of the roof is its two-toned plan, created with .032-gauge aluminum PAC-CLAD Snap-Clad panels from Petersen, installed by SHC Roofing in Douglasville, Ga., and distributed by CRS: Commercial Roofing Specialties. The length of the structure is topped with 11,000 sq. ft. of panels in a Dark Bronze finish. Bisecting that, directly over the entrance, is a 2,900-sq.-ft. stripe of panels in Granite. The granite color picks up the similar hues of the concrete paths leading into and out of the center and acts as an orienting device for visitors new to the park.













