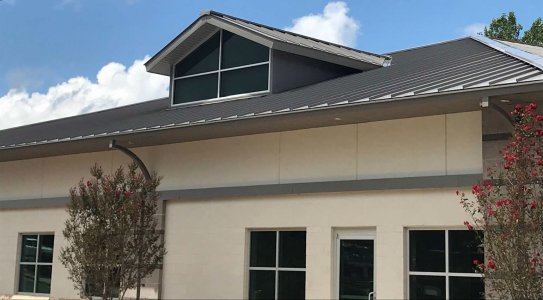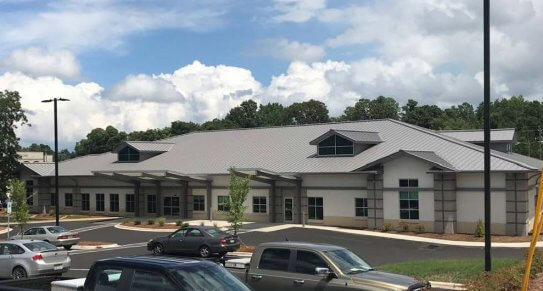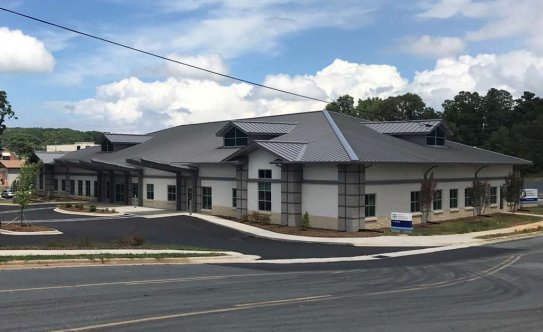Traditional metal roof adds local flavor to new N.C. sports medicine facility
Staff members at Randolph Health Medical Group, serving residents of Asheboro, N.C., and the surrounding area, pride themselves on a creating a personal connection with their patients – and that human touch shows through in the design of their new Health Orthopedics and Sports Medicine facility. The building’s low lines and overhanging eaves are topped by standing-seam Snap-Clad roof from Petersen. Both design elements draw from the region’s residential architecture and help set patients at ease before they even walk through the door.
The traditional, Carolina-style low-slung roof is a primary design element of the 17,000-sq.-ft. facility, which houses onsite rehab capabilities along with 21 exam rooms and two x-ray rooms. Designed by Brian Lathrop with the Southeast, Ga.-based firm Architecture for Health, the roof incorporates 23,185 sq. ft. of PAC-CLAD 18” Snap-Clad panels in a Slate Gray finish. The 24-gauge roofing is complemented by 400 sq. ft. of 12-in. Flush panels, also 24-gauge.
Randolph Health practitioners are pleased to open their new facility’s doors to area orthopedic customers. “We have always been dedicated to providing our patients with a comprehensive orthopedics and sports medicine program, using the latest and most innovative cutting-edge techniques,” said surgeon Dr. Jeffrey Yaste. “Now, with our new state-of the art building, our facility will match the quality of care we have to offer.”
The metal roof and wall panels on the project were installed by the local Asheboro firm of McRae Roofing, working with Greensboro, N.C.-based ABC Supply as distributor.












