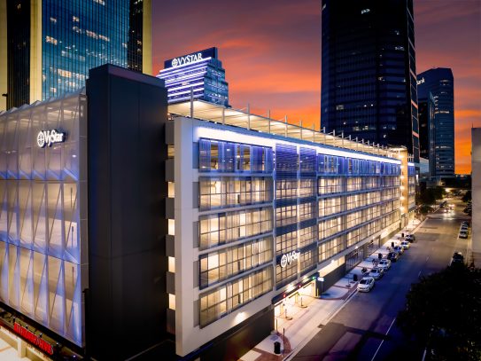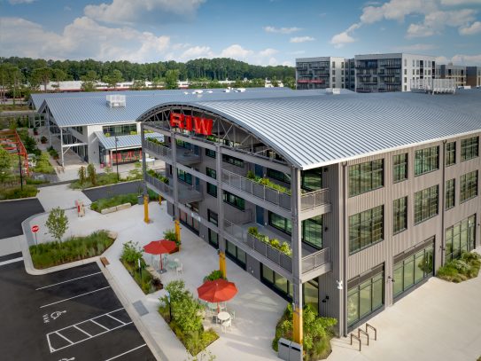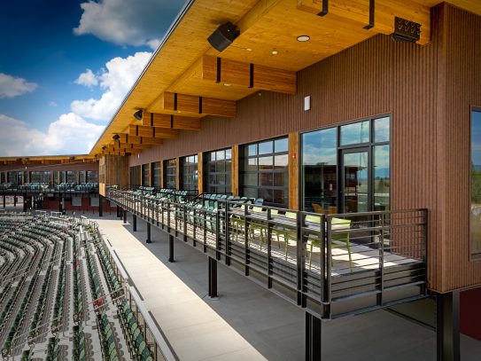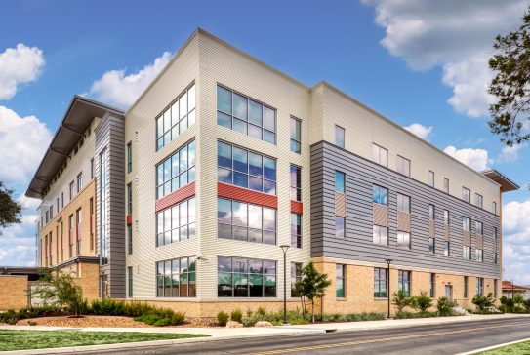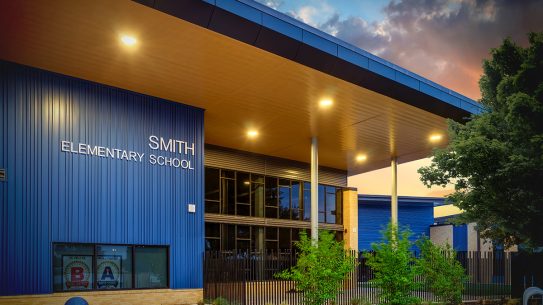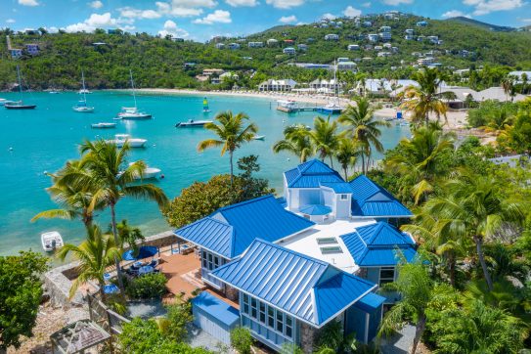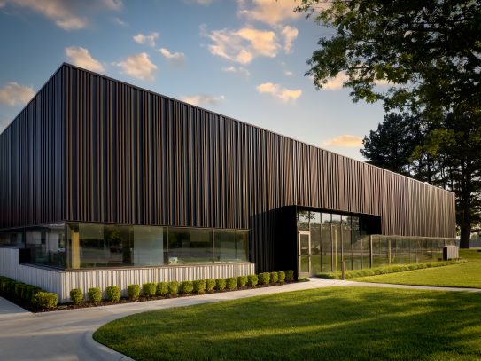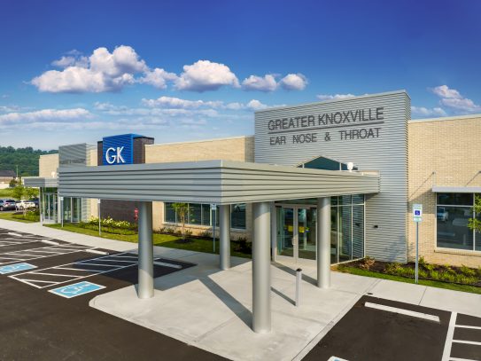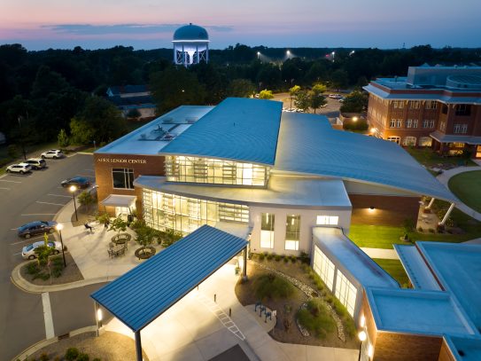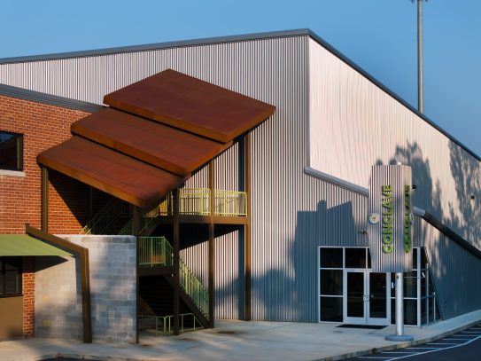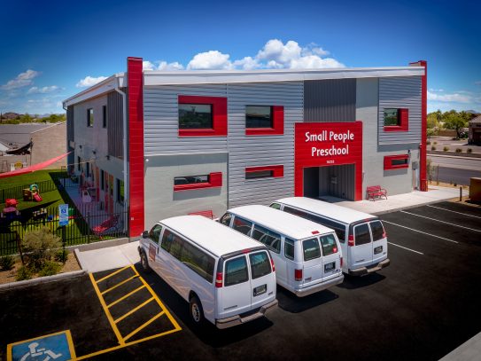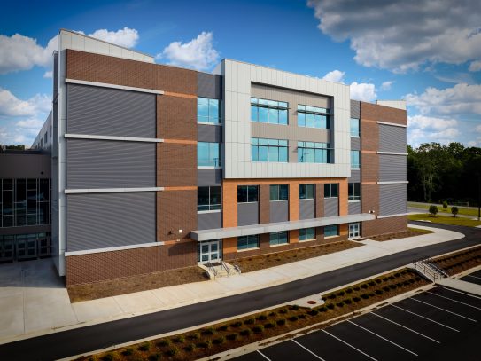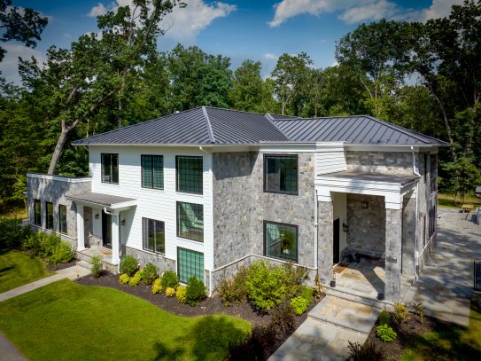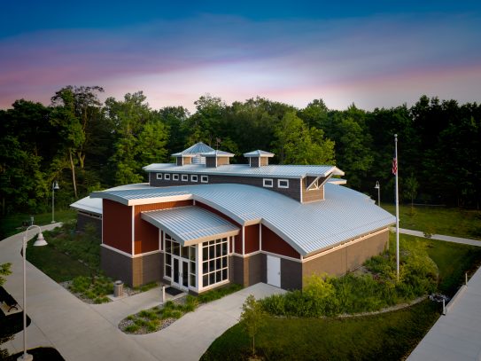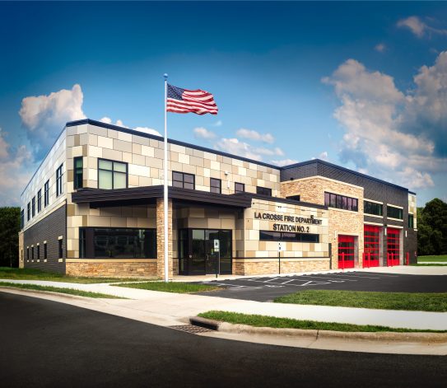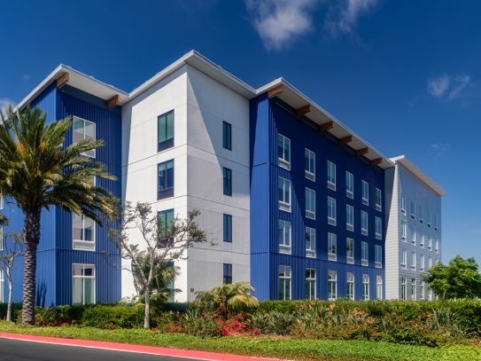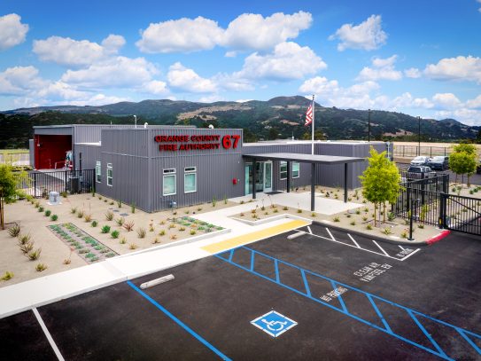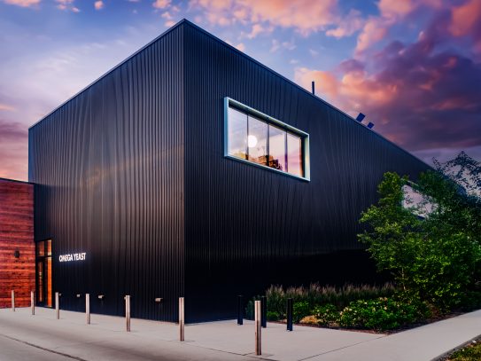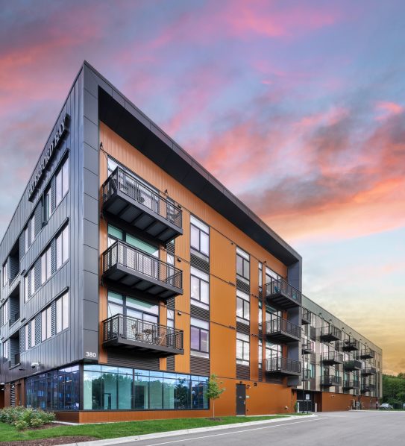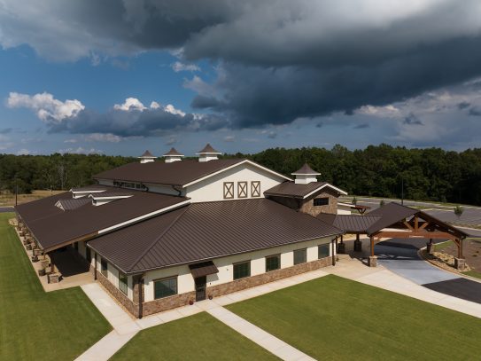For information on our Privacy & Cookie Policy, please click here.
Strictly Necessary Cookies should be enabled at all times so that we can save your preferences for cookie settings. No personally identifiable information is stored in this type of cookie.
If you disable this cookie, we will not be able to save your preferences. This means that every time you visit this website you will need to enable or disable cookies again.
This website uses Google Analytics to collect anonymous information such as the number of visitors to the site, and the most popular pages.
Keeping this cookie enabled helps us to improve our website.
Please enable Strictly Necessary Cookies first so that we can save your preferences!
This website uses the following additional cookies:
Warranty request forms use an optional cookie to save your information submitted in one form so we can automatically fill in similar fields in the other warranty form.
Please enable Strictly Necessary Cookies first so that we can save your preferences!


