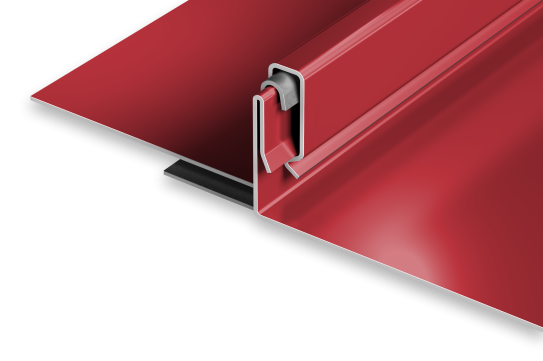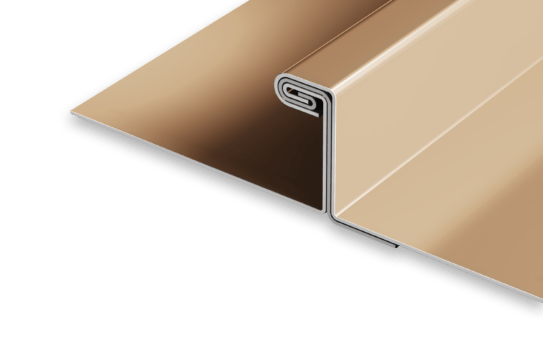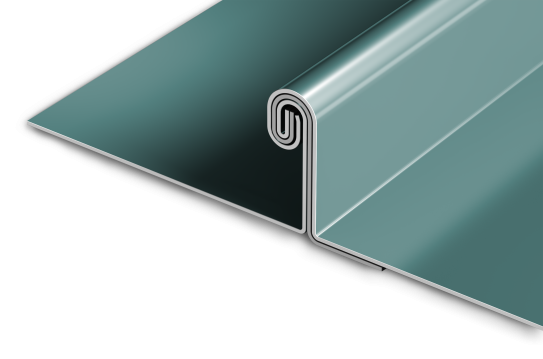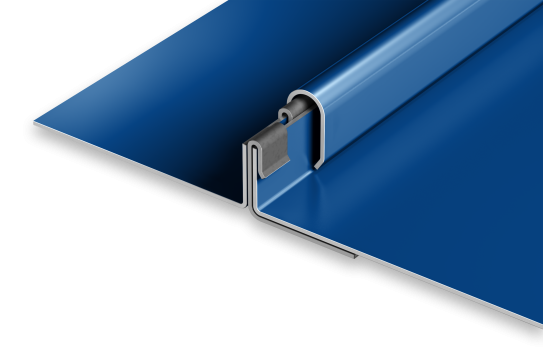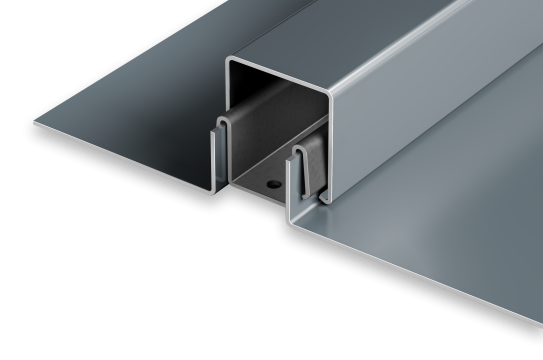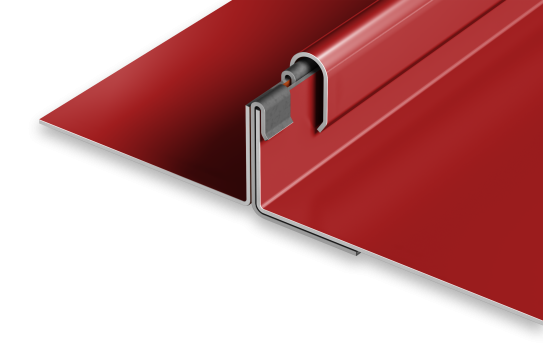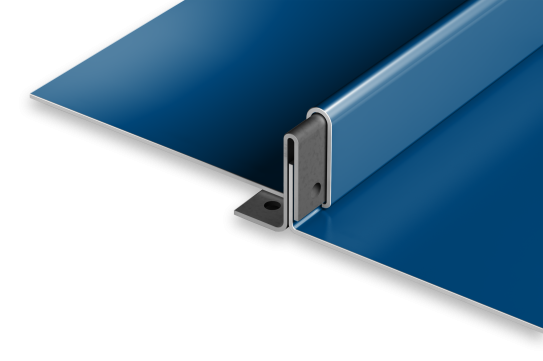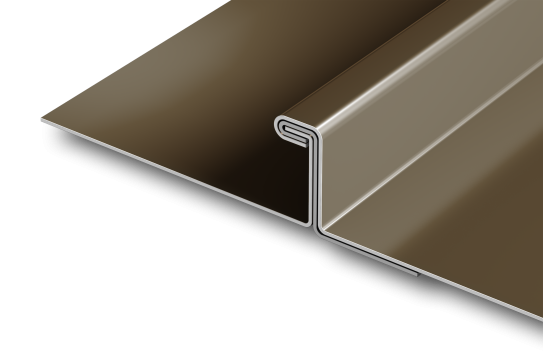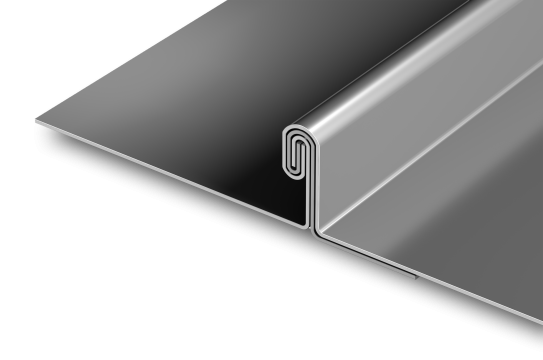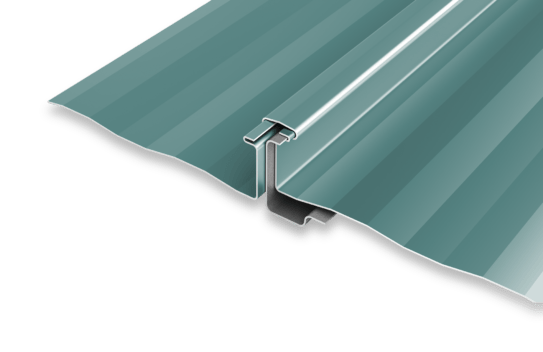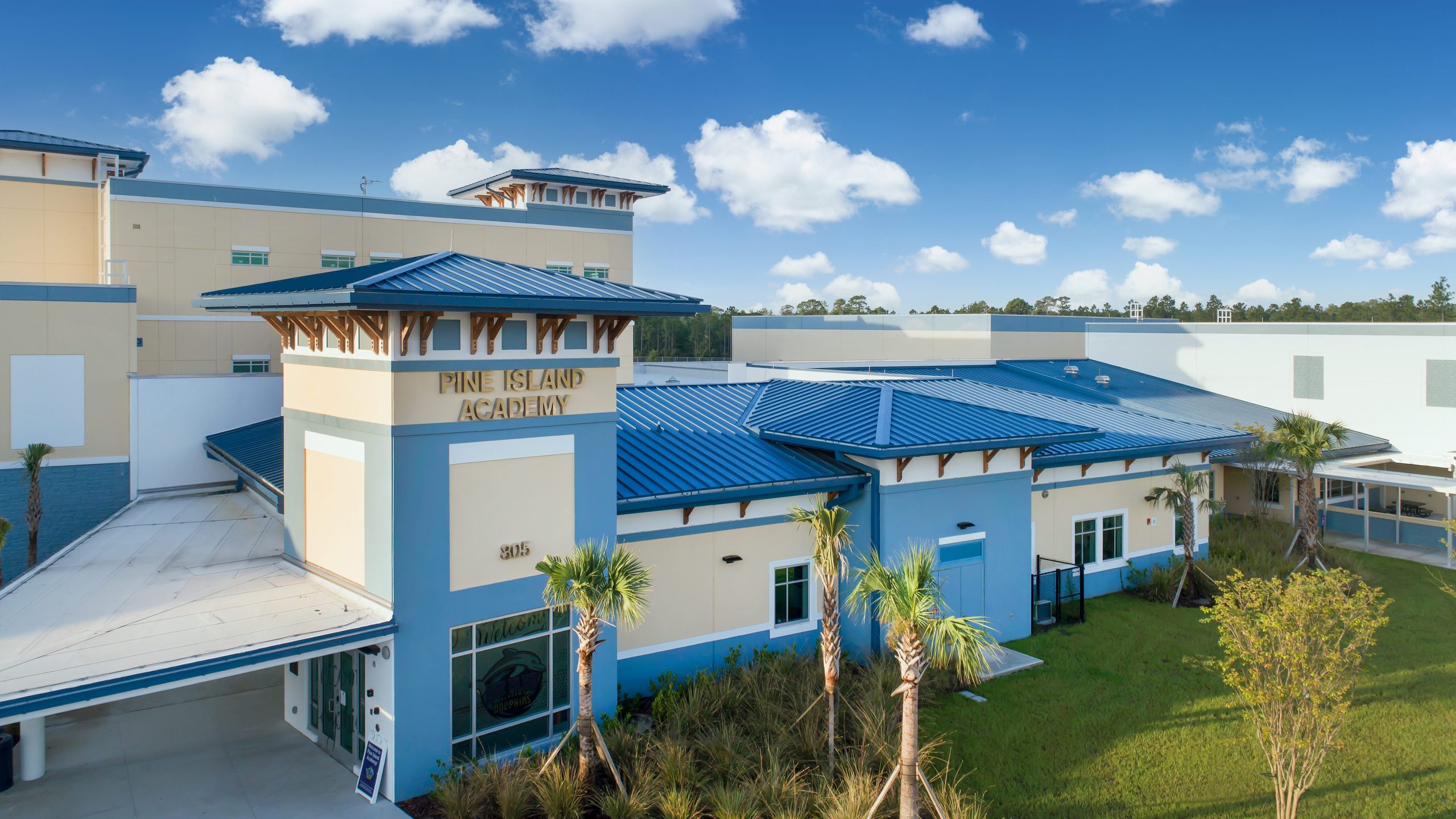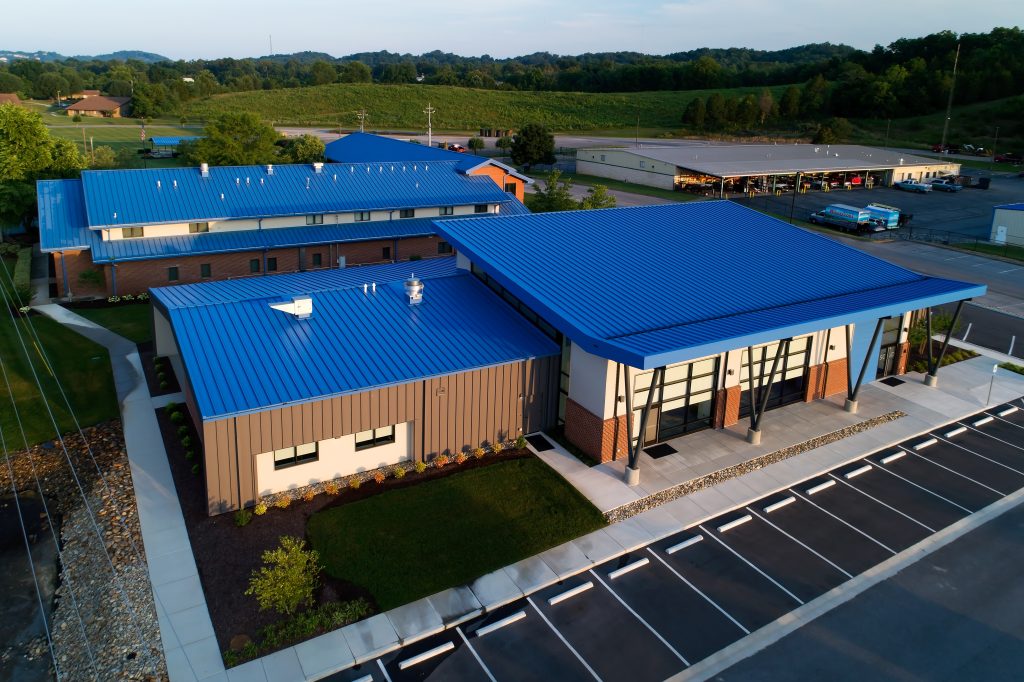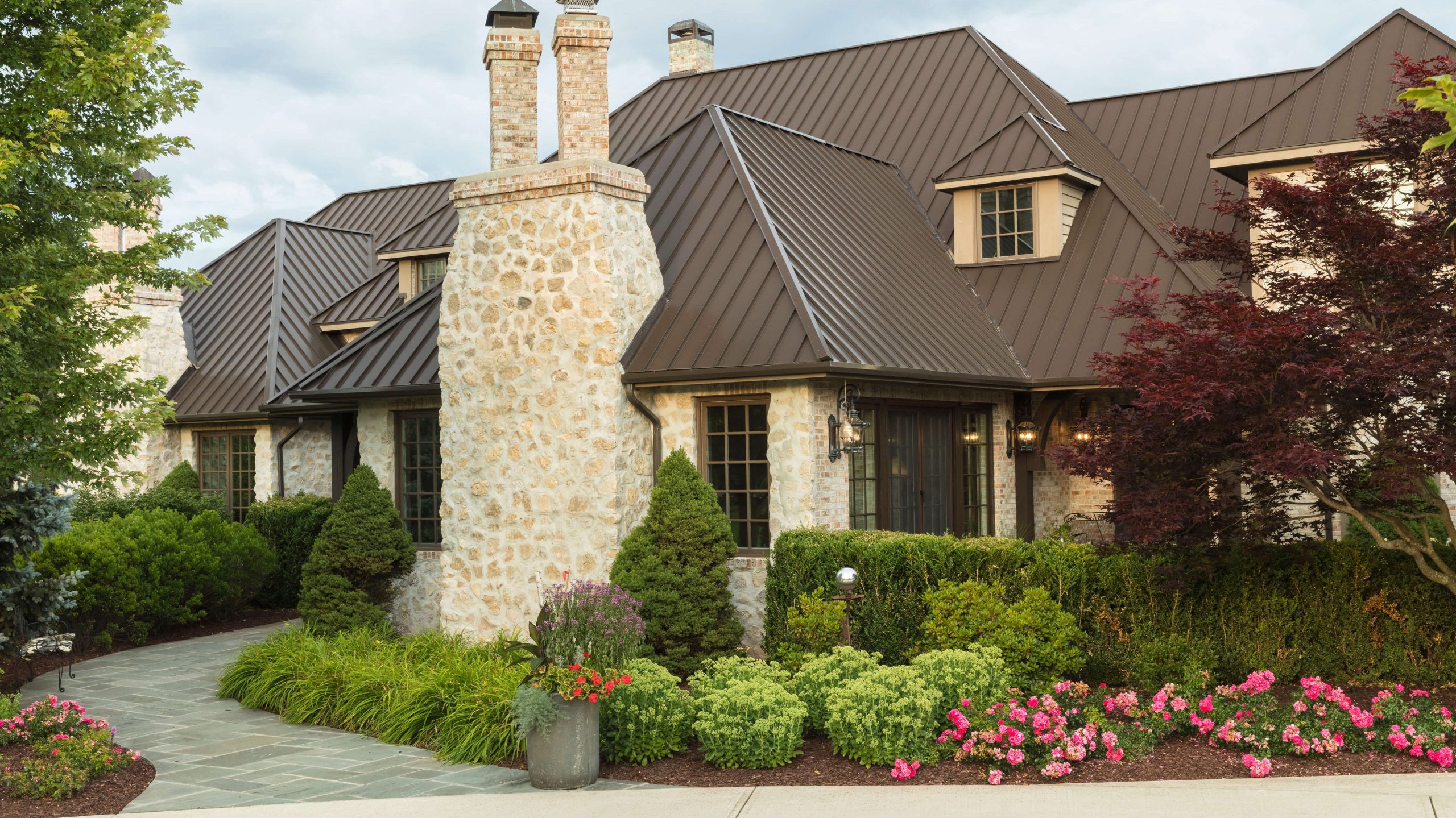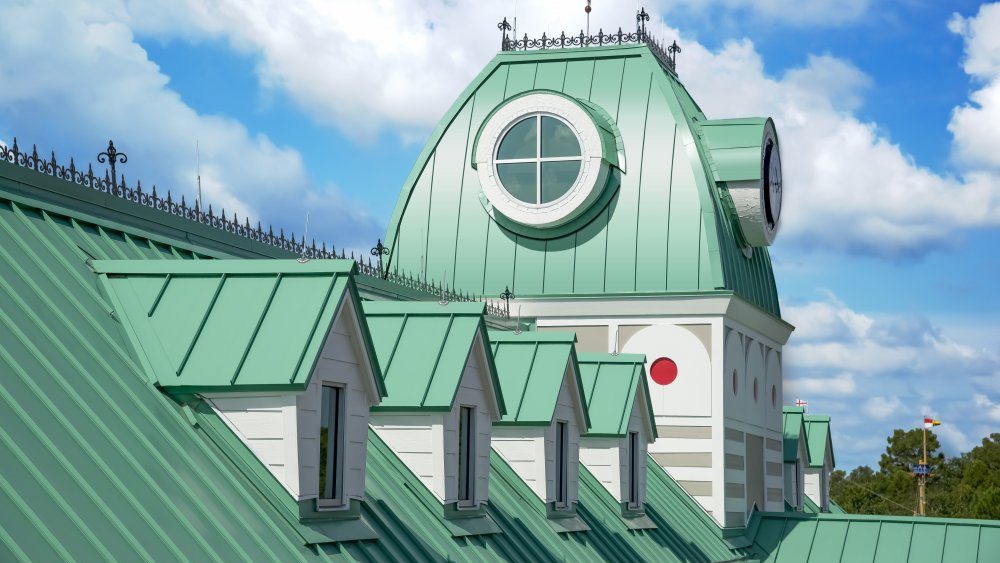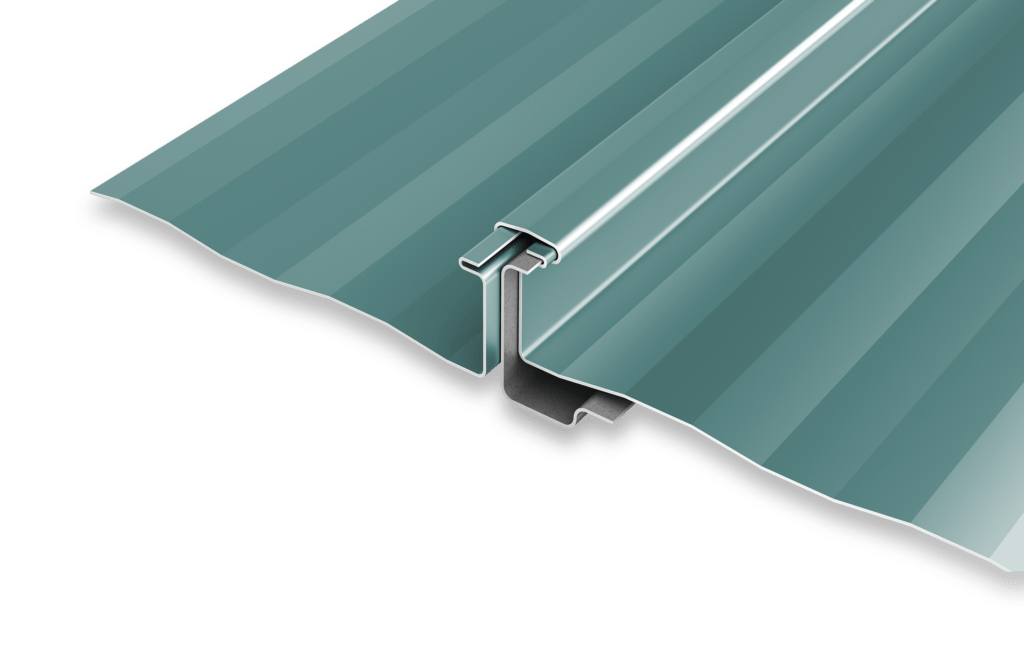Metal Roofing Panels
Snap-Clad Metal Roofing Panels
Snap-Clad standing seam metal roofing panels in steel and aluminum are produced in continuous lengths and leveled to provide superior flatness. Available in lengths from 4’ to 64’, with a 1-3/4” leg height and continuous interlock, Snap-Clad offers excellent structural performance and wind resistance. A concealed-fastener clip system allows for thermal expansion/contraction while providing extraordinary hold-down strength. An optional factory-applied sealant bead offers improved weather resistance. Snap-Clad is one of the most popular Petersen products among metal roofing suppliers and comes in a wide range of metal roof colors.
Tite-Loc / Tite-Loc Plus Metal Roof Panels
Tite-Loc and Tite-Loc Plus architectural metal roofing panels are factory-formed to lengths of 4’ to 64’ and field-seamed to a 90° or 180° lock. Panels feature a 2” leg height, are available in multiple widths, and have a concealed-fastener floating clip system to allow for thermal expansion / contraction. The Tite-Loc and Tite-Loc Plus systems are designed for application over a wide variety of substrates on roof slopes as low as ½”:12 pitch. They are also able to be curved to a minimum radius of 20’. Curving can be done at the factory or in the field depending on the radius and length of the panel.
Snap-On Standing Seam / High Standing Seam / Batten Metal Roofing Panels
The Snap-On line of metal roof panels includes Standing Seam, High Standing Seam and Batten. All are ideal for use in roofing, mansard and fascia applications and are available in both steel and aluminum. The Snap-On metal roofing panel system should be installed over a waterproofed solid substrate and minimum 3:12 roof pitch. The simplicity of the pan design combined with leveling provides superior flatness, allowing for greater workability on-site. Snap-On Standing Seam has a height of 1” and can be curved to a concave or convex radius, with a minimum radius of 9’. This is an ideal panel for barrel vaults and entryways. High Snap-On Standing Seam and Snap-On Batten profiles have a height of 1-1/2” and offer attractive alternatives to the Snap-On Standing Seam. All Snap-On systems are ideal for transition metal roofs.
Redi-Roof Standing Seam Metal Roof Panels
PAC-CLAD Redi-Roof Standing Seam metal roofing panels come in a labor-saving one-piece design in panel lengths of up to 45’. The height of these steel and industrial aluminum roofing panels is 1-9/16” and is intended for application over a solid substrate with minimum 3:12 standing seam metal roof pitch. The Redi-Roof panels’ offset profile adds strength and allows room for a hex head fastener. The clip, with its button-punched design, ensures an extra-snug fit.
PAC-150 90° Single Lock / 180° Double Lock Metal Roofing Panels
PAC-150 metal roofing panels combine semi-structural metal panel performance with an attractive thin-rib profile. PAC-150 roofing coil for field-forming operations is leveled to provide superior panel flatness. When field-formed, maximum length is virtually unlimited for these metal roof panels. PAC-150 roofing panels feature a 1.5” leg height and require mechanical field seaming to either 90° (Single Lock) or 180° (Double Lock) depending on project uplift requirements. The PAC-150 commercial metal roofing panel is available in a wide variety of panel widths and can be curved to a minimum radius of 20’.
PAC T-250 Metal Roofing Panels
PAC T-250 metal roofing panels are intended for use in architectural and structural roofing. These bi-directional steel roof panels allow installers to position the first panel in the center of a roof and then install in both directions. This makes it easy to achieve an attractive symmetrical look while allowing multiple crews to work simultaneously. PAC-T250 features a nominal 2.625” finished panel height and must be mechanically field-seamed after installation.


