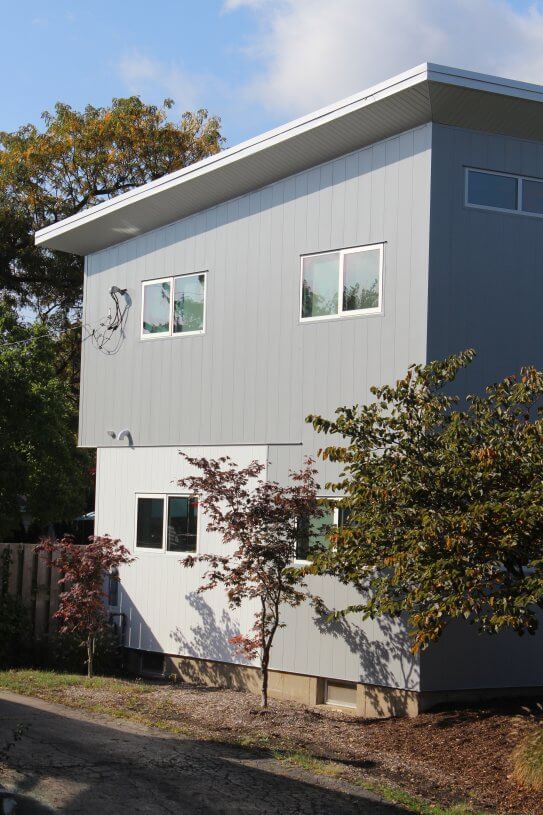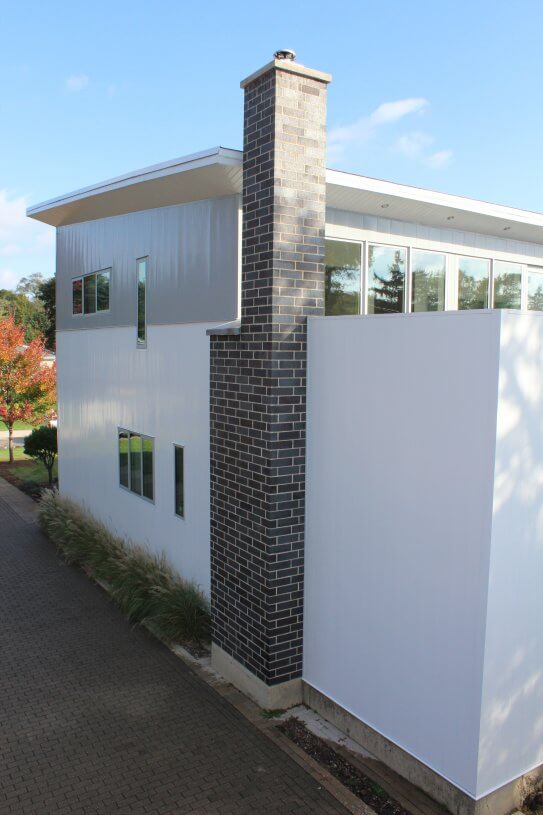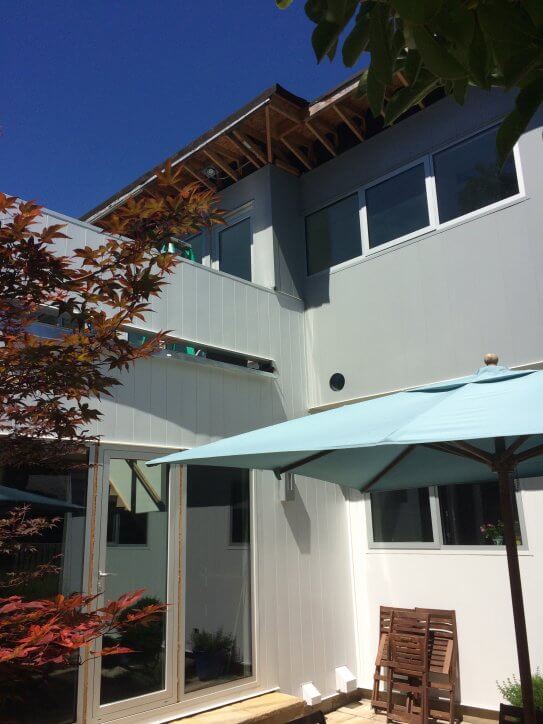Home’s contemporary metal exterior redesign saves energy
One would never know that the highly energy-efficient, two-story residence in Wheaton, Ill., was once a modest, inefficient brick-clad ranch. The amazing renovation added 2,200 sq. ft. of living space that integrates with and surrounds the original structure to create a 3,850 sq. ft. contemporary home. The “showcase project” was created by Nabil Boury of Boury Design and Build, also in Wheaton. Boury served as general contractor on the project.
“We wanted to do a LEED-directed build and our primary goal was to meet or go below the energy consumption level of the previous house,” Boury said. “We added 2,200 sq. ft. and dropped utilities by 30 percent. From the very beginning, metal was the material of choice for the cladding versus a high heat-absorption material like brick.”
Nearly 8,000 sq. ft. of PAC-CLAD Flush Panels were utilized to clad the exterior walls. The .032 aluminum panels were finished in complementary Cityscape and Bone White Cool Colors to provide a highly contemporary look. “Petersen’s panels provide zero thermal gain capacity. We wanted the siding to be passive. And it’s a beautiful material. The vertical panels provide a great modern look. It was a no-brainer.”
Boury Design and Build did the framing and installation of the PAC-CLAD panels. “We want to install more of this siding,” Boury noted.
Also contributing to the energy efficiency of the residence is high R-value closed-cell spray insulation. The previous home featured brick with fiberboard sheathing and no insulation, which is typical of many older homes, Boury said.
Architectural services for the project were provided by Perkins Pryde & Kennedy in Glen Ellyn, Ill.













