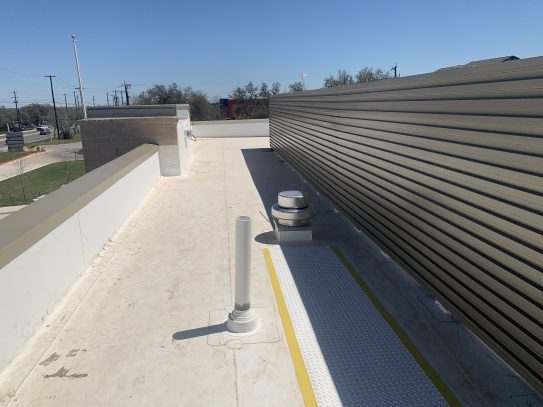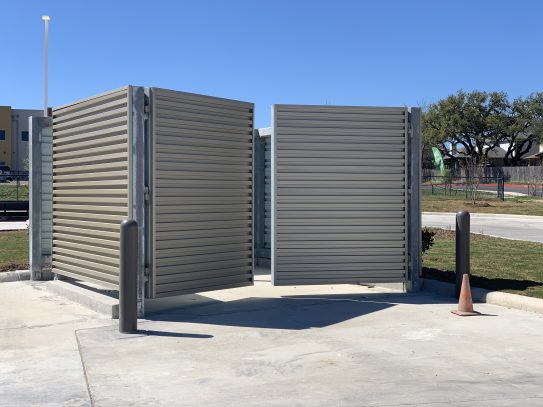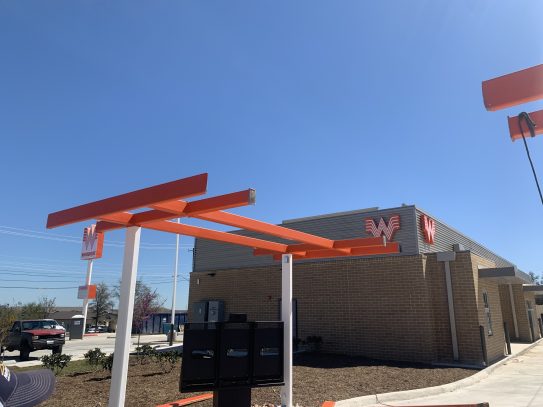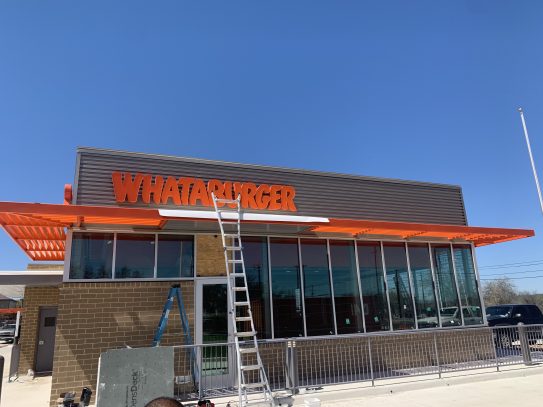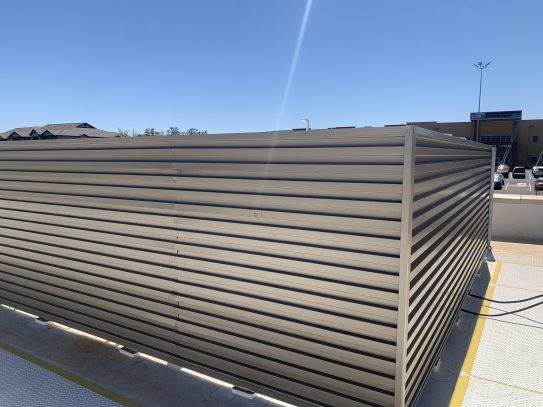Iconic Texas burger chain introduces building designs featuring metal panel accents
Iconic Texas burger chain introduces building designs featuring metal panel accents
To call the chain Whataburger a child of Texas is a bit of an understatement. The company’s first burger stand opened in Corpus Christi in 1950, its headquarters are now in San Antonio and there now are more than 670 Whataburger stores in the state (and more than 150 throughout the Southwest and southern United States). For decades, the company’s outlets featured a distinctive A-framed orange-and-white striped roof, but the new design guidelines developed over several years have streamlined the exteriors.
A new store recently opened in San Antonio (home to 58 Whataburgers) illustrates the new look the company has adopted, and the new ways customers might be seeing metal wall panels used when a new store opens. According to company press releases, the new designs are meant to create more energy and labor-efficient interior spaces. And while the refashioned exteriors have lost the signature A-frame entryways, they might also be easier to win approvals from local zoning boards as the chain continues to expand.
While design elements might shift by location, the new plan anchors the base of the façade with brick, leading up to glass curtainwall that lets plenty of natural light into the interior. A protruding canopy above the curtainwall helps reduce interior glare and is topped by a band of metal wall panels that provides a neutral background for the company’s signature signage.
In the new San Antonio store, designed by Houston’s Castles Design Group, those PAC-CLAD metal wall panels were supplied by Petersen. Specifiers called for 3,134 sq. ft. of the company’s Precision Series Box Rib panels for both the main building and to create shields for rooftop mechanical equipment and an enclosure for the facility’s dumpster. The 24-gauge steel panels in Petersen’s Champagne finish were installed by C&R Roofing of Pasadena, Texas.


