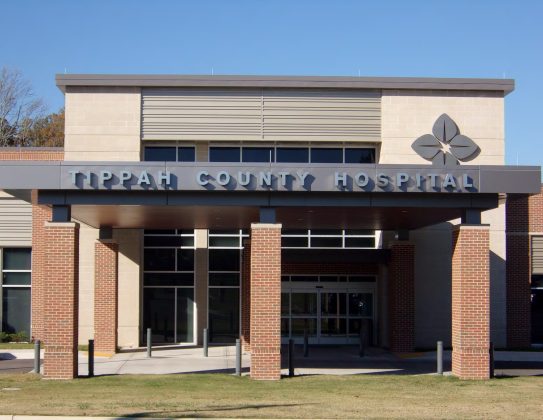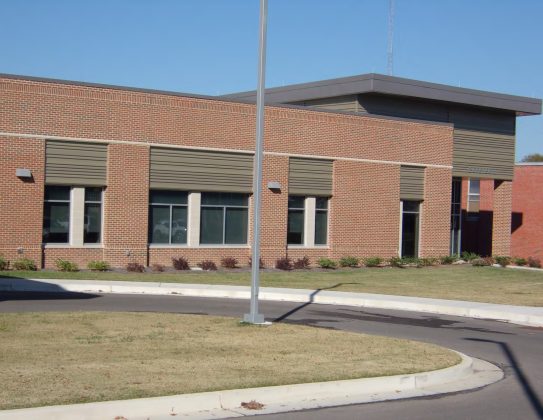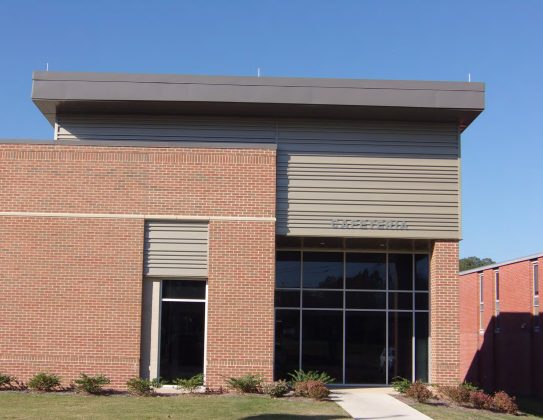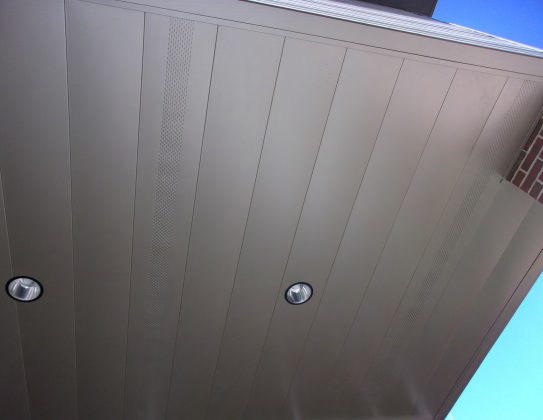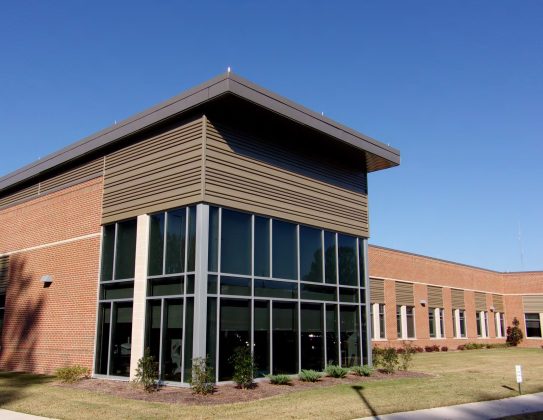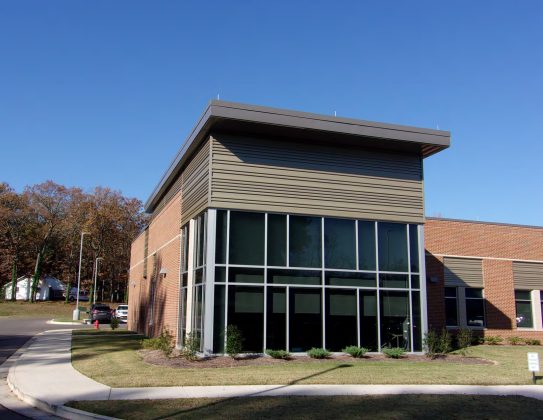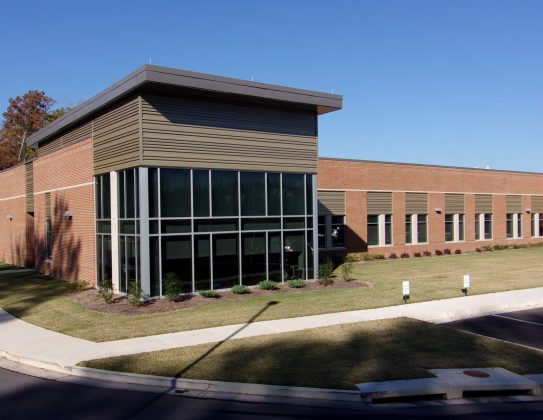Metal wall panels add streamlined appeal to new rural hospital
At a time when rural hospitals are closing across the United States, it’s heartening to hear of a new facility opening in Tippah County, Miss. – population 21,815, according to the 2020 census – to replace a no-longer-functional hospital that saw its first admissions more than 70 years ago. Budget was a concern for the county, which owns the new facility, so designers kept the exterior simple, using primarily brick and architectural metal wall panels. But by pairing three different profiles of panels, they were able to create a running horizontal element below the building’s roofline that adds a streamlined, contemporary appeal.
This upgrade to Tippah County’s healthcare network is considered a Critical Access Hospital, one of about 1,300 such facilities across the United States serving communities that are at least a 35-mile drive from the next closest hospital. The new $27.5 million building serves a number of functions within its 63,000 sq. ft. space, including 25 patient rooms, ER and surgery areas, imaging areas and a cafeteria with a separate entrance that is open to the public. There’s also a rural health clinic and a physical connection to the existing county-owned nursing home next door. It replaces a facility that admitted its first patients in 1950 that no longer made financial sense to remodel.
Designers with the Ridgeland, Miss.-based Dean and Dean Architects turned to Petersen to supply the PAC-CLAD panels for the project. Specifically, the exterior plan incorporates the company’s Box Rib panels in three profiles to create the running bands installed above the building’s windows and entrances to break up the walls’ brick expanses and highlight entranceways. These panels – about 3,600 sq. ft. in total – are fabricated from 24-gauge steel in Petersen’s Champagne finish. An additional 4,000 sq. ft. of Petersen’s PAC-CLAD Flush panels, in .032-gauge aluminum and a combination of Champagne and Musket Gray finishes, were used to create both soffit and fascia around the roofline and entries.


