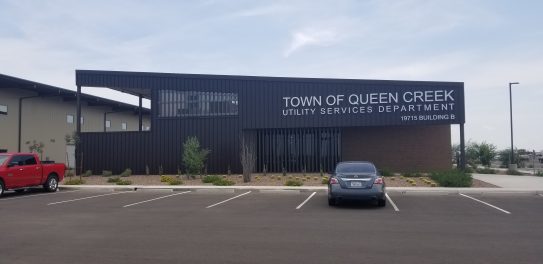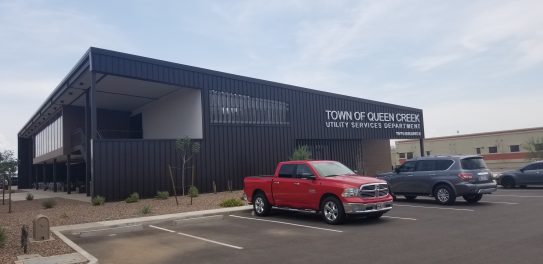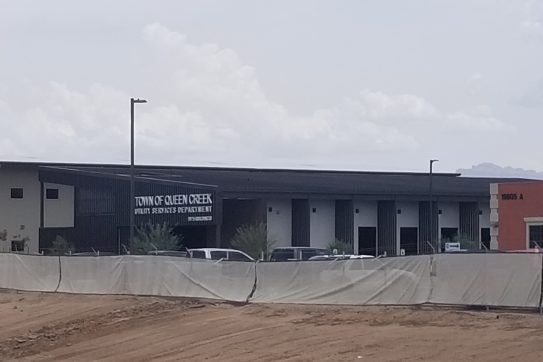New utilities building ups the style ante with metal wall panels
For evidence of Arizona’s status as one of the nation’s fastest-growing states, consider the Phoenix exurb of Queen Creek. Located just outside that city’s metropolitan area, its population grew to 59,519 in 2020 from just 26,361 at the end of 2010 – and it grew by another 10%, to 66,346, in 2021. Of course, with this growth comes an increasing need for city services, which led the community to open a new Utility Services Department administration building in January 2021. While these are usually, one might say, utilitarian structures, this project’s architects added some industrial chic to highlight the community’s up-and-coming status through a creative use of metal wall panels.
The new facility features more than 13,000 sq. ft. of offices, conference rooms and break space to help the town’s facilities staff be productive and comfortable. The design brings natural daylight into more than 75% of the interior area. On the exterior, designers with the Phoenix firm of Merge Architectural Group incorporated metal wall panels – along with those more often used as roofing – in several profiles and two finishes to help the building punch above its weight class, style-wise.
Petersen was selected as the supplier for the project, and the building team installed two of the company’s PAC-CLAD standing-seam roof products vertically to create varying depth and shade patterns across the façade. These included 5,200 sq. ft. of Snap-Clad panels and almost 13,000 sq. ft. of Tite-Loc Plus panels, all in a Dark Bronze finish in 24-gauge steel. Additional Snap-Clad perforated panels in the same finish are used as façade insets to allow filtered light into interior spaces. Finally, about 1,400 sq. ft. of Petersen’s PAC-CLAD Flush panels in Long Grain Hickory finish were installed like clapboard cladding above the facility’s main entrance. Phoenix-based Starkweather Roofing provided the installation services.












