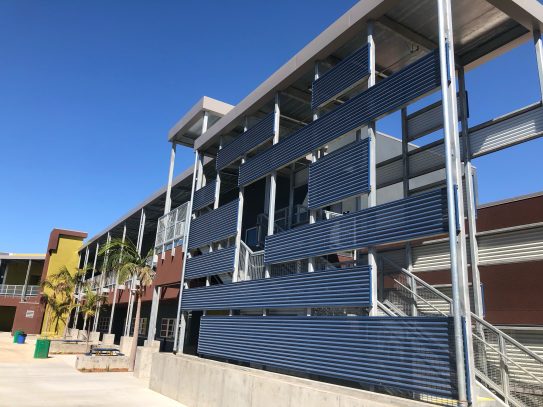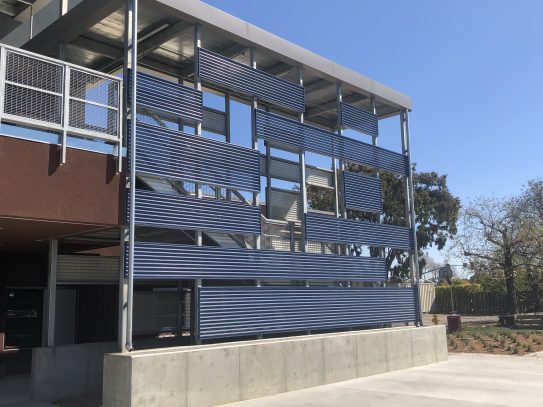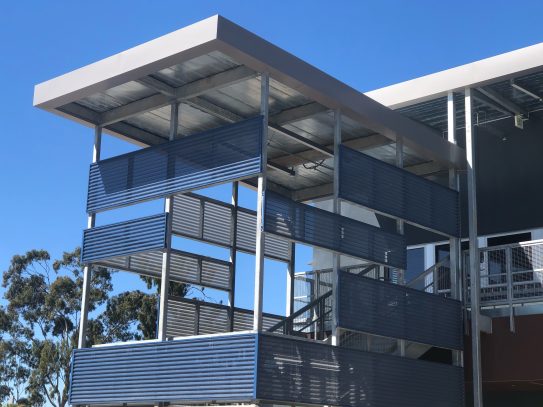Perforated metal stairwell panels enhance school building’s outdoor connections
A little more than two decades ago, a group of San Diego County parents and educators opened the San Diego Cooperative Charter School with a philosophy of strong parent involvement and respect for each child’s individual learning style. In 2017, recognizing the 1960s-era facility had aged out of usefulness, the school’s leadership initiated a master-planning effort for its 4.36-acre site.
The first of the plan’s new buildings, a 40,000-sq.-ft. facility with 16 classrooms for grades 1-8, recently began welcoming students. Built around an open courtyard, it features a signature exterior stairwell with corrugated, perforated metal panels in a signature blue color, installed in an abstract pattern that could help protect students from rain and sun as they travel between levels.
The 16 classrooms in the new structure are complemented by a two-story media center, state-of-the-art science lab, conference rooms and a few offices. The open-air design of the exterior corridors and stairwell supports the school’s philosophy of connecting students to their surrounding environment.
Both the master plan and architectural design were completed by the local firm of Westberg White Architecture. Working with installation professionals from Lakeside, Calif.-based Archibald Sheet Metal, designers opted for exposed-fastener Corrugated panels from Petersen’s PAC-CLAD lineup.
The .050-gauge aluminum panels feature Petersen’s Interstate Blue finish to coordinate with the wall palette of blue, mustard and terra cotta. Perforation is an option for a number of Petersen’s aluminum roll-formed products, and architects can choose from a range of perforation specs to create open areas ranging from 13.5% to 40% of a panel’s surface.












