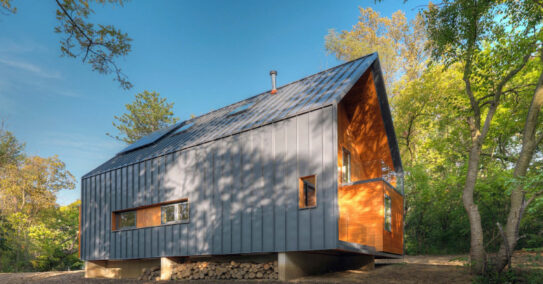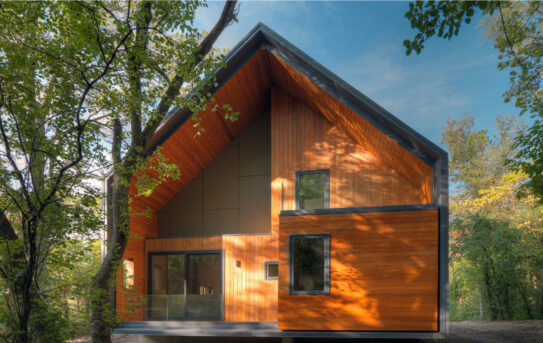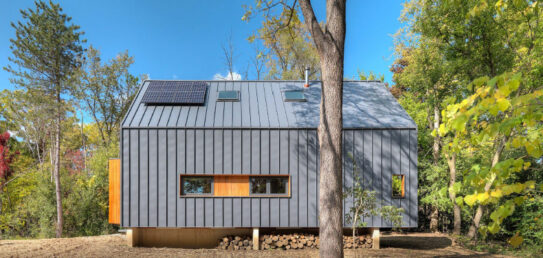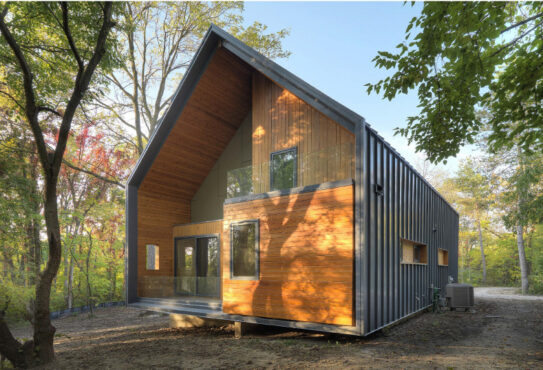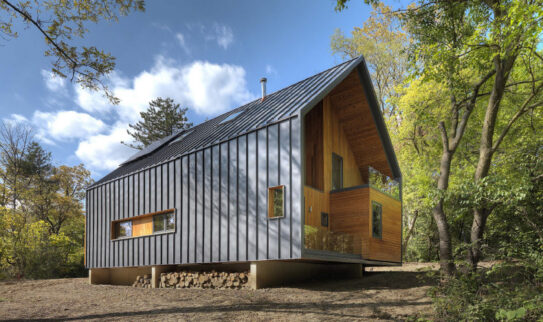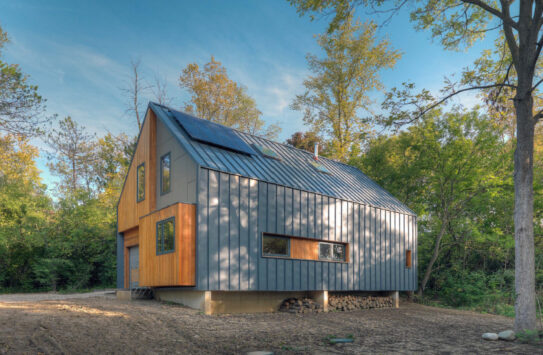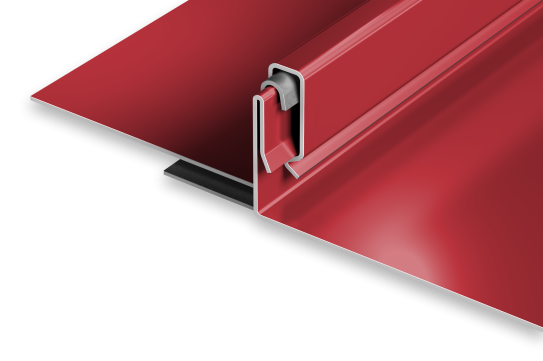This thoughtful and creative single-family home in Ann Arbor, Mich., packs plenty of aesthetic and sustainable punches in only 1,740 square feet of living space. The 4-bedroom Matchbox House is a mix of dramatic, contemporary, high-end design and cost-effective sustainability solutions. Elevated on concrete forms that are slightly narrower than the home’s footprint, the home appears to have been dropped into the woods and is hovering slightly above ground level. The result is a contrast of urban design against the woodsy environment that somehow works. LEED Platinum certification was achieved using sustainable features that included low-VOC and recycled materials, passive heating and cooling, metal roofing and siding, a high-efficiency furnace, solar energy, and 24-in. on-center studs that reduce the amount of lumber required for the home’s framework. Numerous other sustainable features promote the home’s efficiency yet are not visible to inhabitants and passers-by.
- 1740 square feet
- LEED™ Platinum certification
- PAC-CLAD product used: Snap-Clad
- Architect: Bureau for Architecture and Urbanism
- Builder: Green Building Services, Beverly Hills, MI
- Photos: Steve Maylone
Awards:
- National Merit Award Winner, Builder’s Choice and Custom Home Design Awards – Affordable Green Home, 2013
- 1st Place, Contemporary House under 4,000 sf, Detroit Home Magazine Design Awards 2013
LEED™ Features:
- small size (affects home size adjustment)
- compact footprint and minimal site impact
- permeable and native landscaping only
- no irrigation system, no conventional turf
- low flow toilets, faucets, showerheads
- properly sized 40,000 Btu furnace
- 2 ton heat pump/ERV
- on demand hot water heater w/ compact distribution & central manifold
- insulated pipes
- 1″ foam board on roof and 1″ closed cell foam on walls
- 2 kw solar panel
- high efficiency windows
- HERS rating: 46
- 24″ OC framing w/ 2 x 6 studs
- waste diversion from landfills
- low/zero VOC paint and adhesives
- FSC certified cabinetry
- FSC certified stairs and closets
- FSC certified finished upstairs floor
- FSC certified doors
- all trim reclaimed (sourced from a demolished Michigan barn)
- composite kitchen countertops (recycled content)
- composite decking (recycled content)
- sealed combustion fireplace
- shoe removal cubby at entrance
- public awareness


