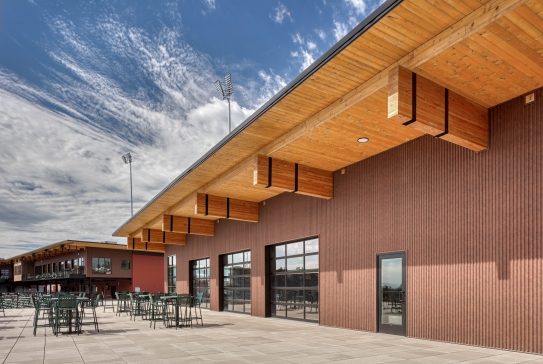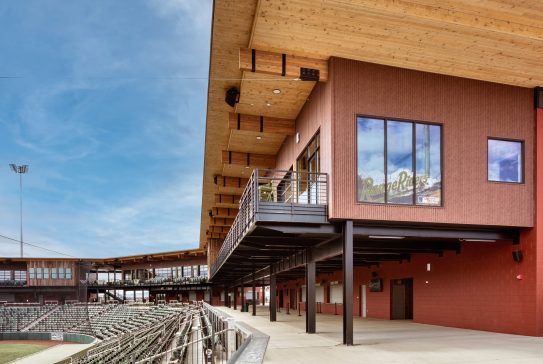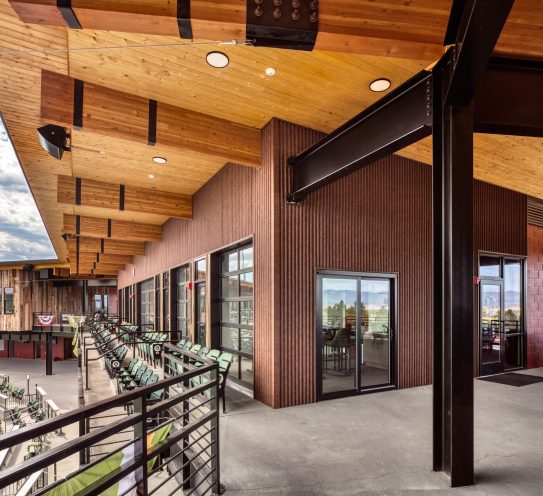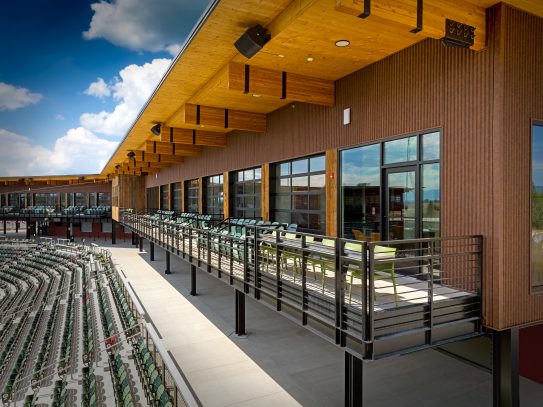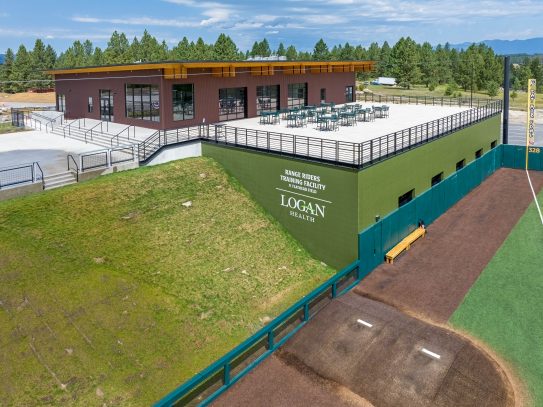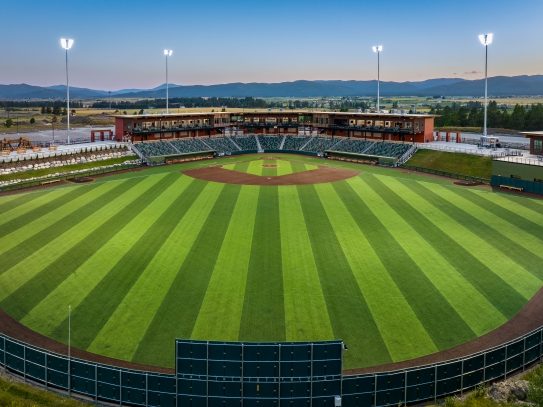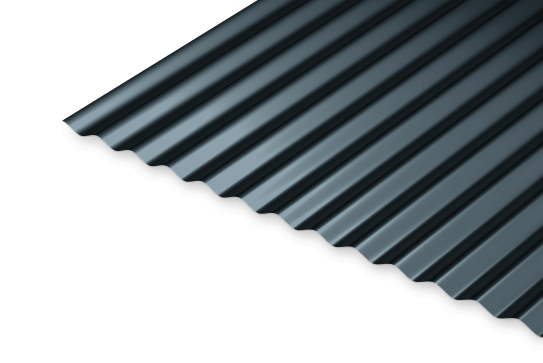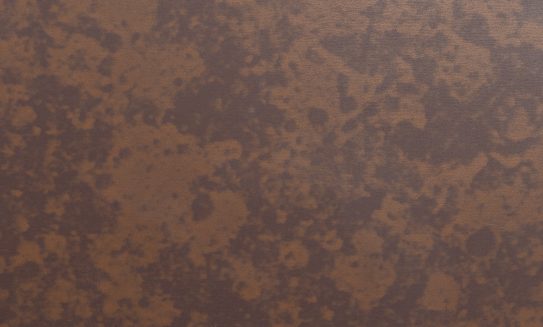The nation’s current top minor-league ballpark, according to fans, faced more than a few hurdles during its construction. First, there was covid and related supply-chain issues, then there were the thousands of boulders that lay under the greenfield site – oh, and then there was the time factor: when buying the rights to start up an expansion team within the Pioneer League in June 2021, the team’s owner agreed to have both a team roster and a park ready for playing by the next May. Land wasn’t even purchased until August 2021, leaving less than ten months to field a team and build a park.
The first year’s games took place in a construction site featuring the minimum required facilities, but the 2023 season opened with the Glacier Range Riders from Kalispell, Mont., at home at the renamed Glacier Bank Park. Sited in Montana’s Flathead County, just outside Glacier National Park, it features all the amenities fans could want along as well as striking mountain views – and with a design that blends into its surroundings. Designers opted for a simple palette of materials that recalls classic mountain lodges, with masonry, wood timbers and architectural metal panels in a Corten-style finish that help create a sense of age, as though the park has been there for decades, despite its up-to-date features.
In another unusual twist for Glacier Bank Park, the owners also were members of the project’s building team. The Kelly family also owns Peach State Roofing, a national commercial roofing firm based out of Lawrenceville, Ga., and their team led much of the installation work, including for the architectural metal wall panels. Chris Kelly, son of company owner Marty Kelly, also led the project as owner’s rep, taking on the job of assembling a building team for a project that still had a lot of unknowns at the time.
“The two biggest challenges were, we didn’t even know the design in the beginning to start ordering long lead-time items that were still in supply crisis – the design at times changed around product availability,” he says. “Second, was the weather. Building this type of project in this timeline, alone, is challenging, but combine that with northwest Montana winter conditions and it was tough.”
Architects with the Kalispell office of A&E Design didn’t have a much easier job getting up to speed at the start. Designers first developed the list of priorities the league demanded be in place before the first pitch was thrown, which included the playing field, dugouts, ticket stands, food service and restrooms.
“We started breaking it up into volumes and got some temporary trailers for the teams,” said Shane Jacobs, AIA, an associate with the firm. “Then, while this was coming together, we invited the public in while the park was still under construction – we were building the plane while we were flying it.”
But the park’s location made some of A&E’s design decisions a bit easier, Jacobs notes. “The siting of the park is really fantastic – the views are awesome and 360 degrees, and centerfield has a view right into Glacier National Park,” he says, adding that the team wanted to incorporate the idea of a national park lodge into their plans. “We wanted to make some nods to the park – it’s a lot of steel and wood.”
For the metal panels, the team opted for several products from Petersen’s PAC-CLAD lineup. These included 25,000 sq. ft. of the company’s 7/8″ Corrugated Panel finished in Weathered Steel – a classic, Corten-style hue, along with 5,000 sq. ft. of the ½” Corrugated Panel in Matte Black, as well as shop-fabricated edge metals, also in Matte Black. All were fabricated from 24-gauge steel.
Timing was a critical element in the team’s specifications. “The biggest assistance we received from Petersen was helping us figure out what panels and sizes, and from what plants, were achievable in the desired architectural designs and timelines,” Kelly says. And Jacobs agrees that the tight deadlines became crucial drivers for the project, noting, “The material had to show up and be there at the right time – there was a lot to manage.”
The hard work has paid off in both fan appreciation and architectural recognition. The park was named best in the nation among Major League Baseball partner leagues in Ballpark Digest’s 2023 “Best of the Ballparks” fan vote. And the Kelly family is continuing to add features like a rooftop beer garden to help make the park a year-round facility.
“Having a franchise and then having a venue of that caliber – and seeing the fanfare that’s happening – to see it all come together and the people coming out has been awesome,” says Jacobs. “It really took all hands on deck – the owners as well – they were there with their sleeves rolled up. It very much feels like it’s a public building, and there’s pride in that.”
Editors: If images are published the following credit is required: Photos: alanblakely.com



