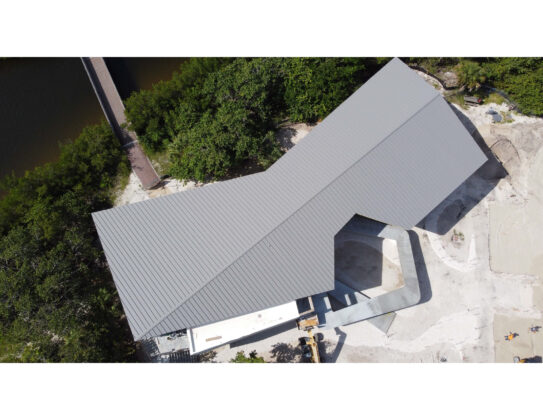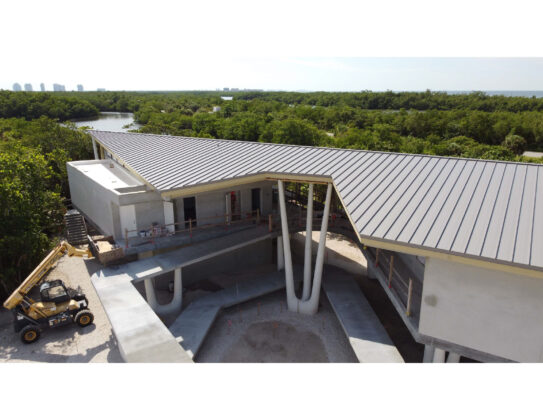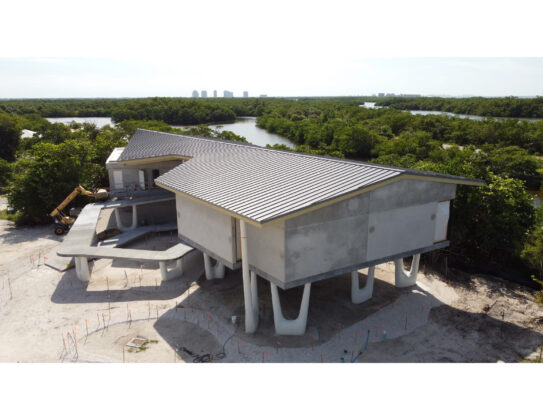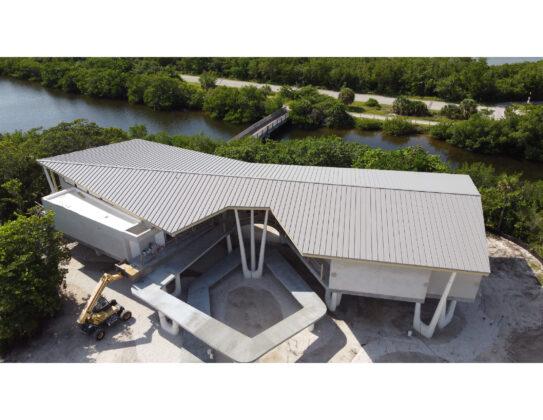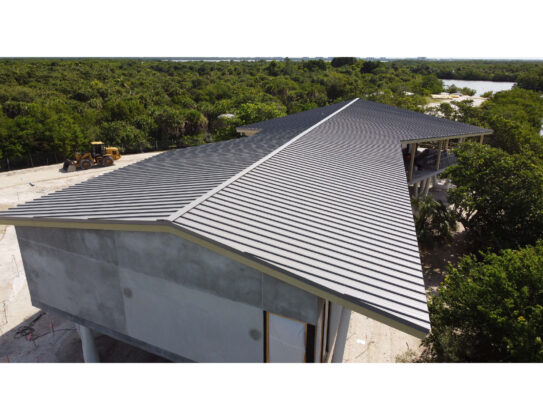Florida park visitors center is designed for resilience in challenging location
On land once destined to be dredged to form a golf course community, Lovers Key State Park outside Fort Myers Beach, Fla., has since become both Florida’s second-most popular state park and a boon to the surrounding region. Comprised of four barrier islands now linked by a bridge to the shore, the park includes 4.5 miles of bike trails, along with a range of boating, fishing and swimming options along its two miles of beaches. A new visitor’s center is designed to last for decades in this hurricane-prone region with a range of features – including metal roofing – capable of holding up against both sustained winds and heavy salt spray.
Like many buildings along the Florida coast, the Lovers Key Welcome and Discovery Center is raised on stilts to keep the structure above water when storm surges occur, but these aren’t just any stilts. The precast concrete columns are angled to resemble the root systems of the surrounding mangrove trees. Furthermore, instead of stairs leading up to the raised first floor, designers with Sarasota, Fla.-based Sweet Sparkman Architects created a wheelchair-accessible ramp that looks a bit like an Escher staircase that wraps its way up to the entrance. The ramp, 16 inches thick, was formed in a single concrete pour to create a nearly indestructible monolithic unit.
Aluminum was an obvious choice for the metal roofing, with a standing seam profile that will make it easy to add solar panels down the road. Petersen was the supplier of choice for the roof panels, specifically with the company’s Snap-Clad product from the PAC-CLAD line. Approximately 7,800 sq. ft. of .040-gauge Snap-Clad panels finished in Slate Gray now top the center. They were installed by Fort Myers-based CFS Roofing Services, whose pros faced the challenge of a unique roof plan in which none of the panels were squared off at the eave.


