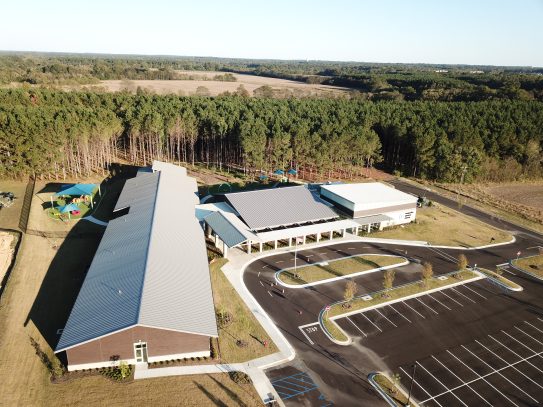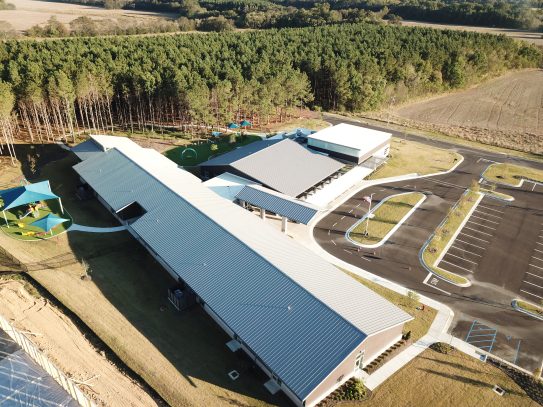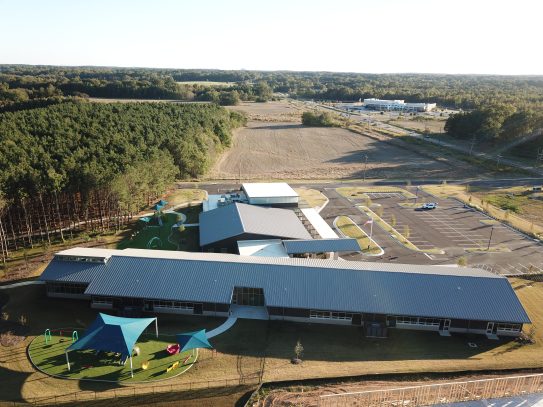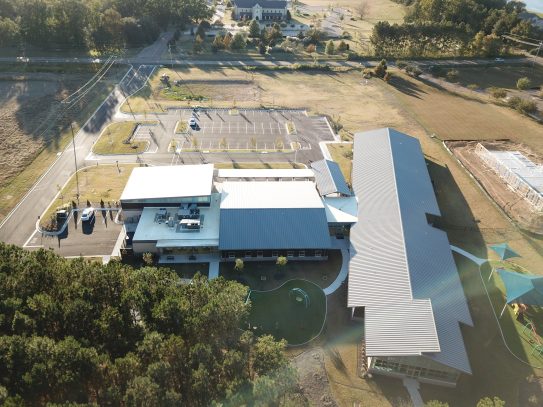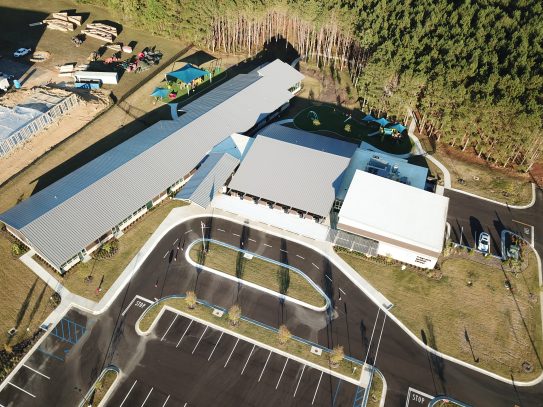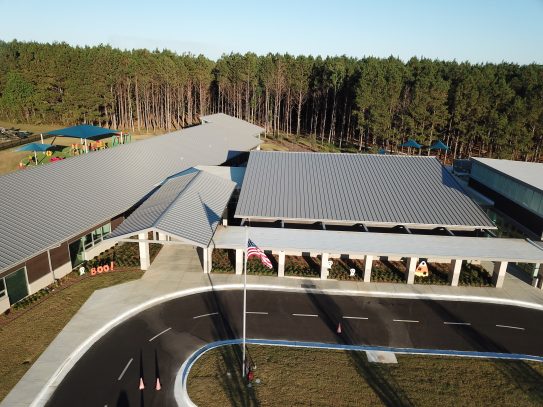New school designed with resilience in mind – and that means metal roofing
When thinking about the challenges faced by children with severe hearing impairment and other communicative disorders, it could be easy to think they’d need specialized education throughout their childhoods and youth. But when given a foundation of language and learning skills during their earliest school years, many of these students can integrate successfully into a standard K-12 environment.
Teaching these skills is the specialty of Mississippi’s Magnolia Speech School, which recently relocated from Jackson to suburban Madison, with a new building designed to support the school’s unique educational goals – and stand up to the severe weather the region can face. Key to this resilience is a standing seam metal roof that emphasizes the school’s clean lines as it also promises protection should severe weather strike.
With a construction budget of approximately $12 million, designers with St. Louis-based Mackey Mitchell Architects kept the school’s design simple and streamlined, with a masonry exterior. Sustainability and resilience are designed into the structure, which features 13-in.-thick insulated concrete exterior walls and 2.5 inches of insulation. And for students and teachers who might be in the school when a severe thunderstorm or tornado hits, an interior music and art room also can serve as a storm shelter. For the roof, the building team – which included installation pros with Birmingham, Ala.-based Alabama Roof Pro – specified Snap-Clad panels from Petersen’s PAC-CLAD lineup. These panels bring together architectural aesthetics with structural performance, with a continuous interlock and a concealed-fastener clip system that provides extraordinary hold-down strength. The 31,695 sq. ft. of panels were finished in Slate Gray and fabricated from .032-gauge aluminum, to better handle risks of possible corrosion. An additional 3,300 sq. ft. of fully vented PAC-750 Soffit, in the same finish and material, were specified for the underside of roof overhangs.


