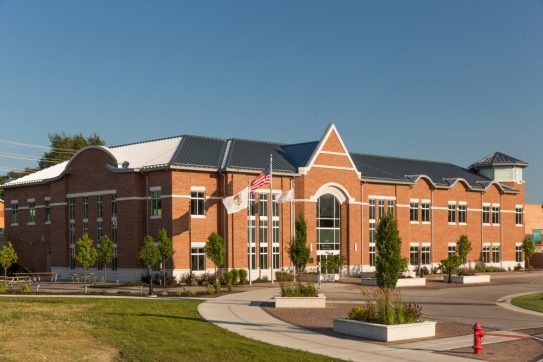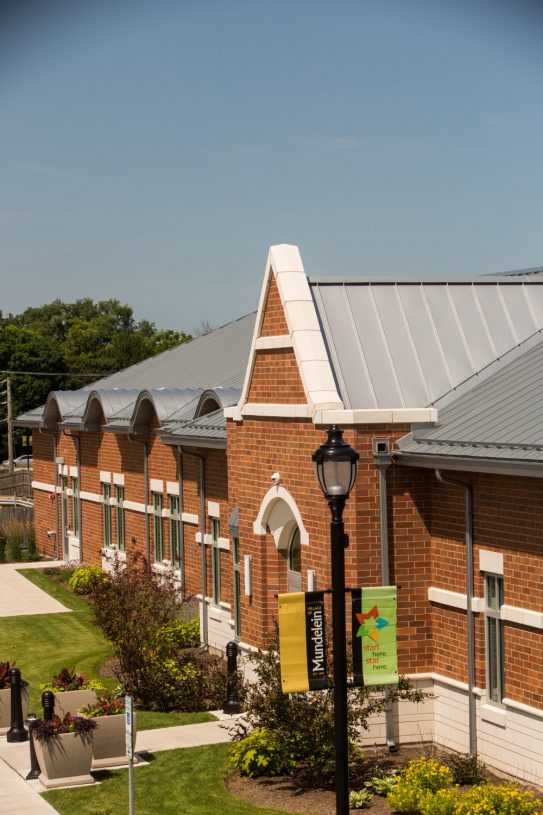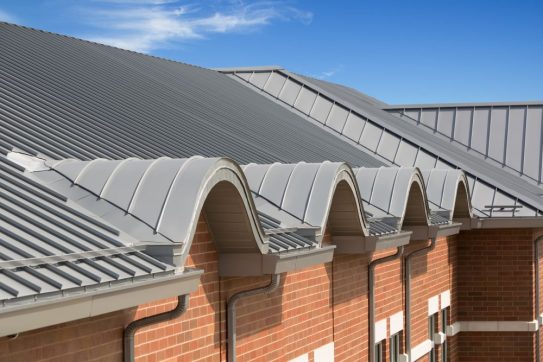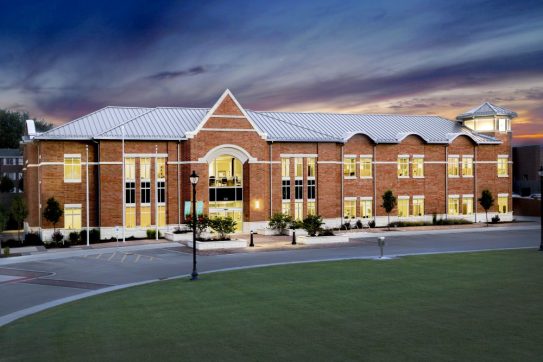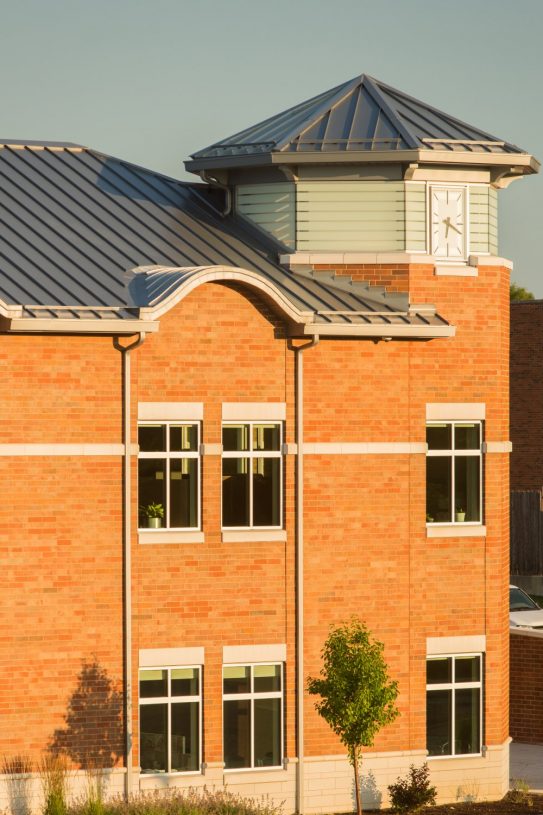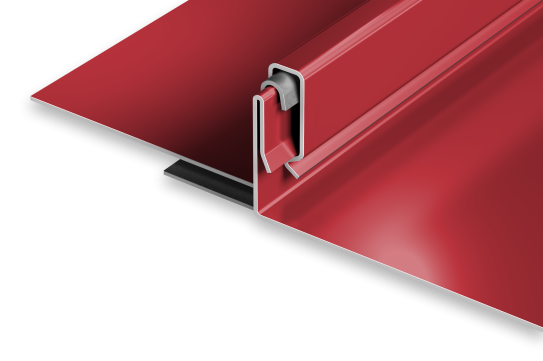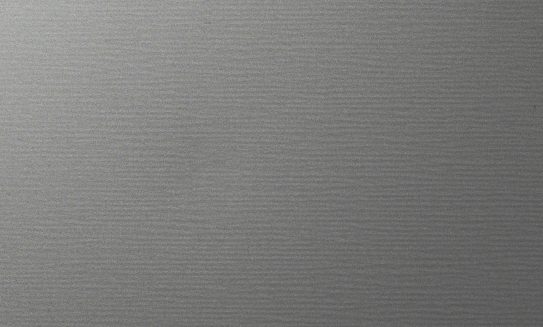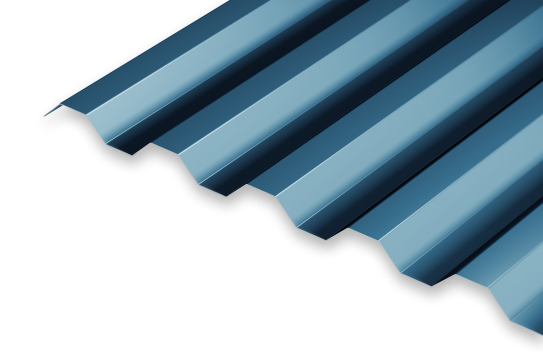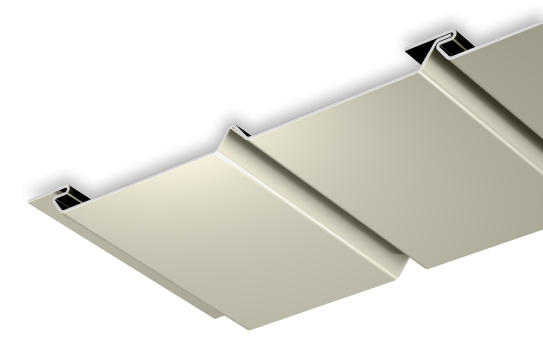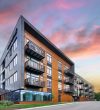Public/private facility boasts contemporary look, LEED Gold status
After more than five years of planning within an unusual public-private partnership, a spectacular new village administration building has been completed in Mundelein Village, Ill. The two-story, 32,000 sq. ft. structure, which achieved LEED Gold status, replaces an aging building that served as the town’s headquarters since 1929.
Village officials hired Weston Solutions, a Vernon Hills, Ill. property development company, to oversee construction of the facility on a previously under-utilized industrial site. As part of the deal, Weston Solutions relocated its offices to the new building. The Village will utilize 15,000 sq. ft. on the first floor and Weston Solutions will occupy the second floor.
“The Village would not have moved forward on the project without Weston,” said John Lobaito, village administrator. “Weston’s shared vision made it the ideal partner and achieved our goal of attracting private investment.”
Architectural design was created by Wight & Company in Darien, Ill. The building design was inspired by historical elements in the community, and utilizes traditional masonry construction highlighted with a contemporary PAC-CLAD standing seam metal roof. “The slope of the hillside site made the roof particularly visible,” said Jason Dwyer, project architect. “We chose to use the metal standing seam panels to give the building a nice aesthetic appeal.”
A total of four Petersen products were used on this project. Approximately 14,000 sq. ft. of Petersen standing seam panels in two profiles were installed. Products included 18” wide Snap-Clad panels and 12” wide Snap-On panels, both finished in PAC-CLAD Cool Color Zinc. In addition, 3,300 sq. ft. of Petersen’s 7.2 Panel were used to shield a mechanical pit on top of the building. Finally, 1,000 sq. ft. of PAC-750 soffit panels were used to complete the roof concept.
All Petersen profiles were installed by Sullivan Roofing in Schaumburg, Ill. “This job was a complex mixture of panels and profiles, as well as difficult fabrications,” said Reid Whetham, project manager. “It was a challenging project with straight panels running into a curved valley. Petersen fabricated all of the panels and we custom-made the trim and flashings. We used the Snap-On panels to create the curved areas of the clock tower.” The PAC-CLAD panels were manufactured at Petersen’s plant in Elk Grove Village, Ill.
Sullivan Roofing is a regular user of PAC-CLAD products. “Probably a majority of our business is through Petersen,” Whetham said. “They do a great job with technical support, quality products and competitive pricing.”
The building incorporates numerous sustainable strategies to achieve LEED Gold certification.


