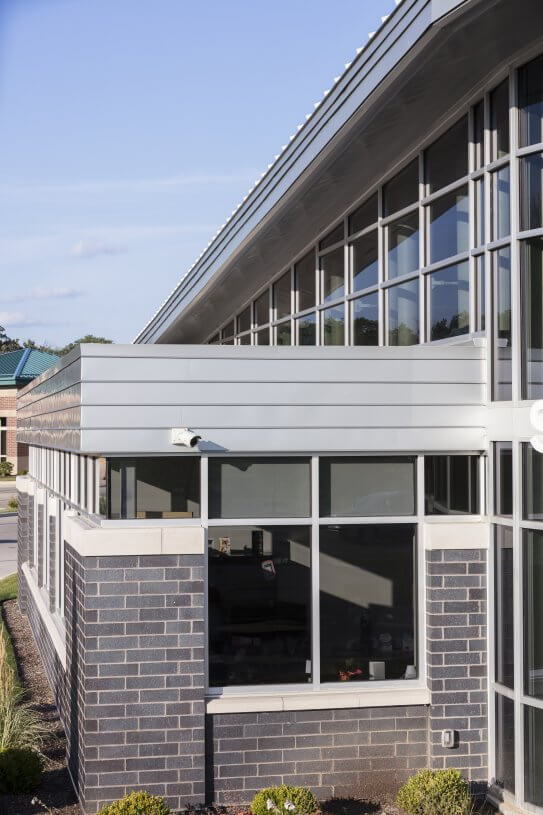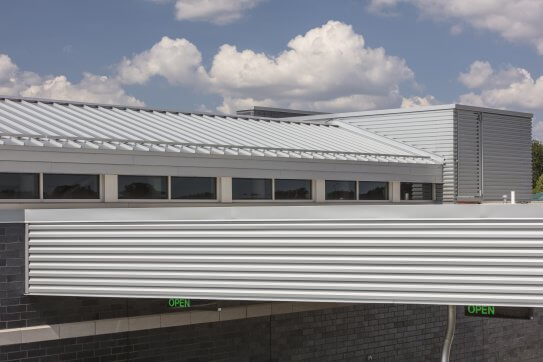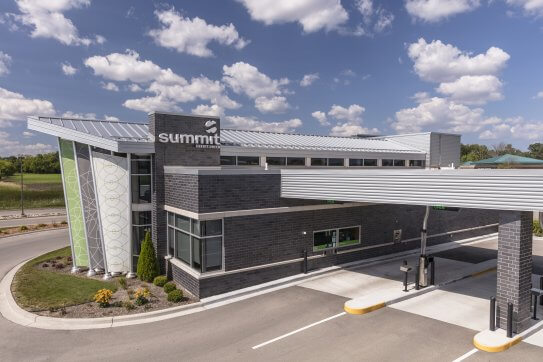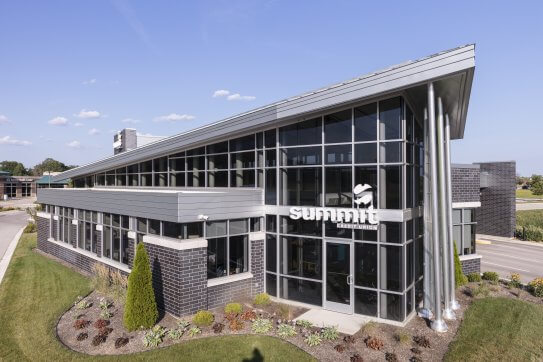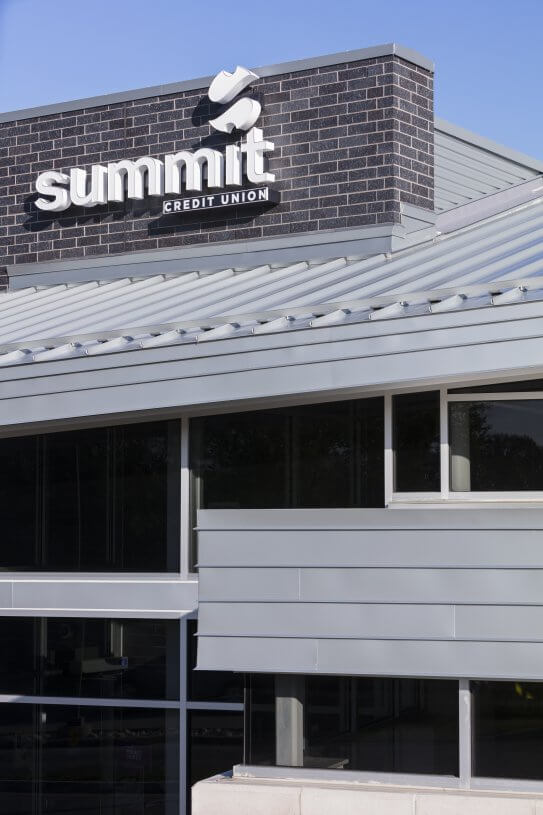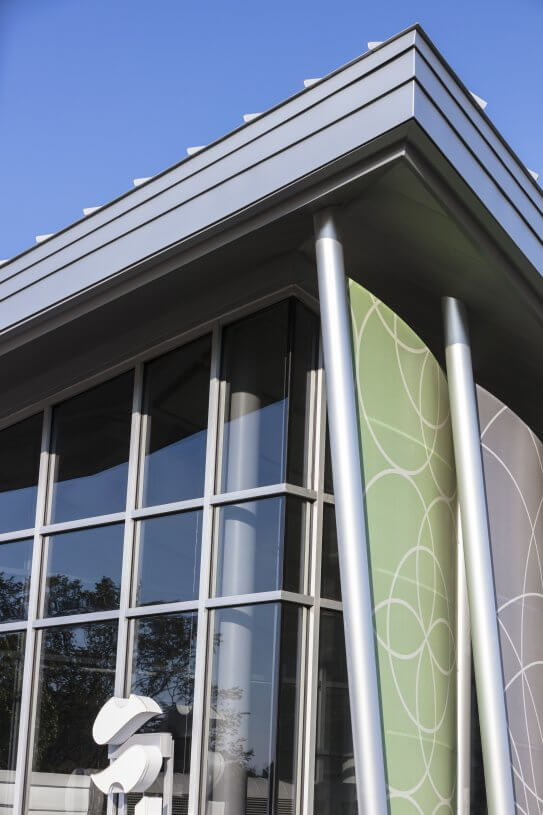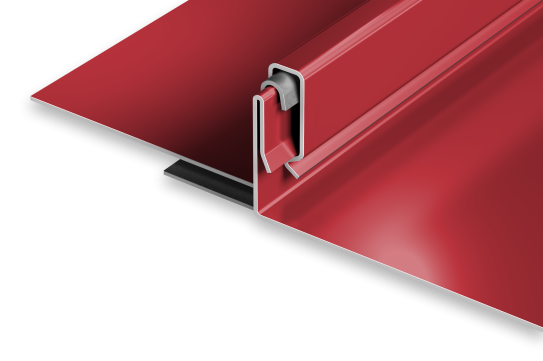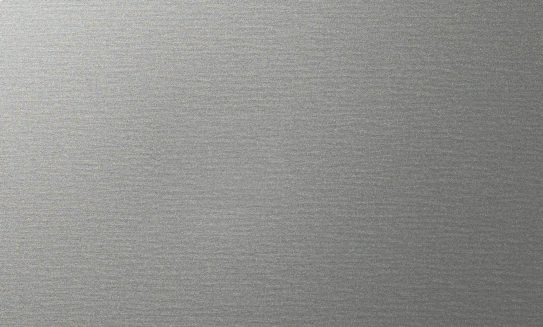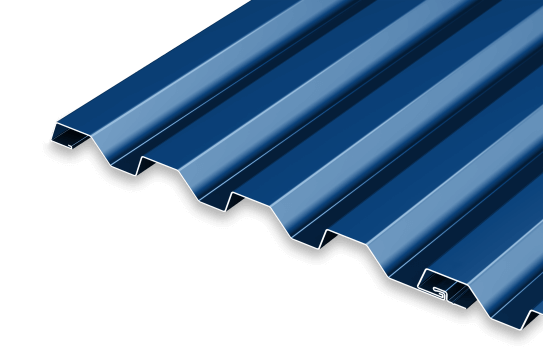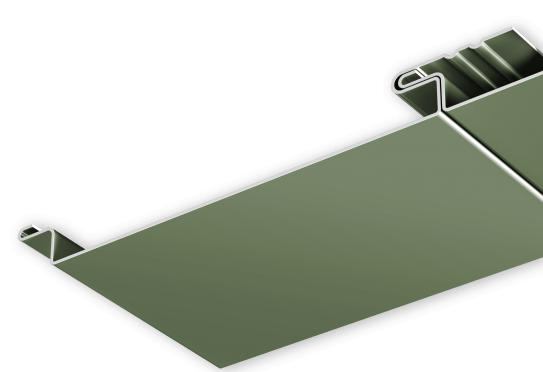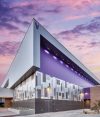Metal, glass and brick complete credit union’s open, bright and fun corporate style
What began simply as Summit Credit Union’s newest branch location in Muskego, Wis., evolved into a standout building that showcases multiple applications of architectural metal. The building’s roof evolved from a single-slope flat style into a truncated gable roof, which helps the building stand apart from other Summit branch buildings, while also conforming to corporate branding guidelines.
The credit union has a specific brand style for its branches throughout southeast and south central Wisconsin. The brand is youthful, forward-looking, not stuffy, welcoming and cheerful, with bright colors and plenty of glass. The architectural forms of each branch building reflect the personality of the credit union, says Peter Tan AIA, NCARB, LEED AP, executive vice president and chief design officer at Strang Inc. in Madison, Wis., who designed the building. The Muskego city planning department also has style guidelines, which call for Prairie style architecture. Merging the two groups’ styles required taking city officials on a brief exploration of Prairie-style design.
Prairie style allows for gable roofs, Tan explained to the planning department. “With this building, we gave the Muskego planning department the Prairie style its community guidelines require, and the corporate branding the credit union wanted. The Muskego branch is the only one within the Summit portfolio with a gable roof. Most regular gable roofs are rectangular, and if you truncate the eaves such that they are not parallel to the ridge, you end up with an eave that’s sloping even though the ridge is horizontal, and you create a more dynamic roof form,” Tan says.
When plans changed to a gable style roof, the roof became a more visible feature of the building, Tan says. “So of course we wanted to highlight it with metal. The choice of a standing seam roof was pretty obvious for this building. Plus, the silver roof is a complement to the black brick.”
The palette of materials for the Summit brand includes a manganese brick that’s both black and silver at the same time, Tan notes. “It’s flashed at a high temperature with iron salts so it creates a metallic sheen to the brick; it has great depth to it. The silver metal roof and siding panels go well with this brick, and the glass as well,” he says.
The metal siding is a staple of the Summit branches, Tan explains. “I’ve found that the concealed fastener rib panels are economical and a good-looking solution for many applications. The panel’s success is all in how you detail it. Strang Inc. collaborated many times with the metals contractor to discuss best practices for terminations and overall securement.”
Metal applied to the Muskego branch includes Petersen’s Snap-Clad 24 gauge, 16-in. standing seam panels on the roof, HWP 16-in. ribbed wall panels on interior and exterior walls, plus 12-in. Flush Panel in 22 gauge steel for soffits and interior accents. The exterior metal siding extends through a glass wall and wraps around portions of the credit union’s interior. All of Petersen’s PAC-CLAD metal is finished in Cool Color Silver Metallic. Fascia trim was fabricated from PAC-CLAD 24 gauge steel. All metal work was completed in roughly two months by Alois Roofing and Sheet Metal in West Allis, Wis. “When it’s the right manufacturer there is nothing more lasting and beautiful than the look of prefinished metal,” says Michael Pum, Alois Roofing project manager.
The Summit building was small in scale but the workload was large, considering the level of metal detail involved, Pum recalls. “Some of those details are the mitred corners on the wall panels, most of which were prefabbed by Petersen. We made some on-site adjustments to keep panels square but nothing was too complicated for our well-experienced tinners. The mitered corners really bring a look of beauty to this project. We even cladded the equipment screen access door with the HWP wall panels.”
Tenets of the Prairie style include horizontality, openness and “breaking the box,” which is why mitred corners were specified, Tan explains. “When you have a J trim at the corners of a building’s horizontal ribbed panels the corner becomes visually enclosed, which does not let the horizontal lines wrap around the corner. The mitred corners on the metal wall panels on this building express the unbroken horizontal lines we wanted. We absolutely needed to specify the mitred corners to meet the planning department’s requirement for true Prairie-style design,” Tan says.
Glass is applied extensively on the front exterior of the building, which reflects Summit’s philosophy of openness within a welcoming environment. “What’s important in the financial world is trust, and trust implies transparency, and the glass on this building is a good metaphor for transparency. It’s also youthful and bright and evokes these positive attributes when inside the building,” Tan says.
“This glazing application includes a few butt-glazed corners, where we don’t have a vertical mullion where two windows meet. A mullion basically is a vertical strip of aluminum, which visually disrupts the transparent and open style we wanted, which results in a static, vertical corner. If you pull the window mullions away and have only glass wrap around the corner, it creates a sleek, modern look. The mullion-free glass corners mimic the mitrerd corners of the metal wall panels,” Tan says.
This was a successful project that was completed with typical Wisconsin can-do inter-contractor teamwork, but it presented challenges, too. The high number of trades working at the same time on a fast-paced project was one such challenge. “We did quite a bit of jumping around and coordinating with others so everyone could complete their work,” Pum says. “We were all in it together so thankfully everyone did their part and worked as a team, which is what you expect being in Wisconsin.”
Roof work also presented challenges on this job, including the angled drip edge along the front of the building. “Not only did we need to keep the panels square but we had to allow for that angle, including allowing for expansion. The angled soffit panels posed an even greater challenge with multiple angles tying in to others,” Pum notes.
Alois Roofing has used PAC-CLAD products for years. “They’re always well packaged and crated without defect,” Pum says. And despite this project’s challenges, including a gas line incident that cleared the entire site for one day, Pum is very pleased with the results. “It’s a beautiful building and design, an excellent product, and I’m glad we helped realize the architect’s vision,” he says.
NOTE TO EDITORS: If photos are published, the following credit must be included: “Photos: © Scott Bell”


