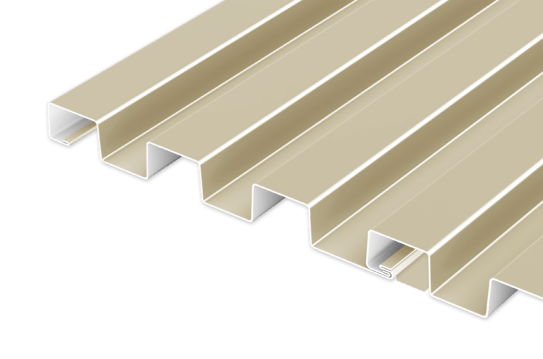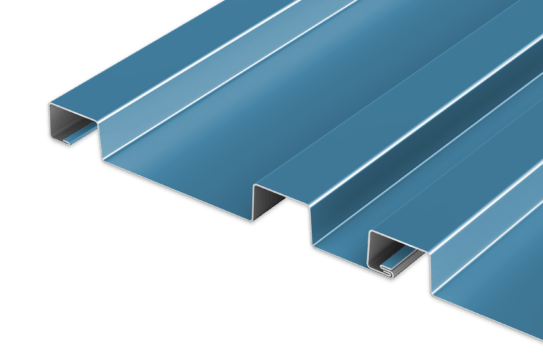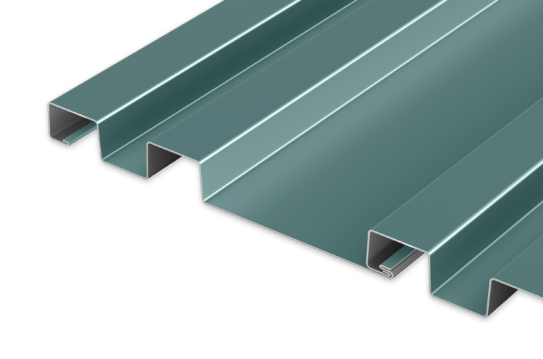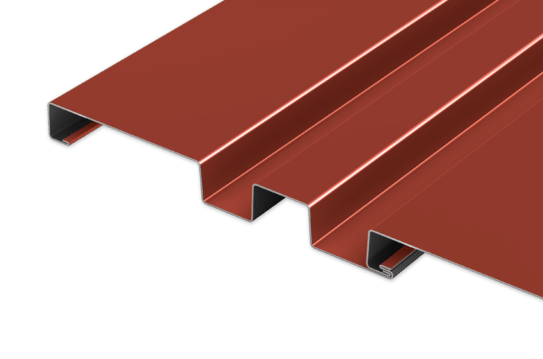Box Rib Wall Panel Systems
Precision Series Box Rib architectural wall panels provide design flexibility by combining bold visual effects with easy, cost-effective installation. Multiple profiles are available with a variety of rib patterns. Each profile is offered in a no-clip panel, or a clip-fastened panel to accommodate expansion and contraction.
The Box Rib profiles are 1-3/8” deep and a nominal 12” wide. All precision Series profiles, including Box Rib, Highline and HWP, can be intermixed to add visual intensity to a building’s exterior. Precision Series wall panels can be installed horizontally or vertically. Consult Petersen rep for maximum length; minimum panel length is 4’.
Additionally, Precision Series wall panels can be specified as perforated but only in aluminum for use in equipment screen applications, over graphics or for architectural flair.
Box Rib panels should be installed in single-piece runs, either horizontally or vertically. For panels more than 20-ft. long, the clip version should be utilized. For panels less than 20-ft. long, the screw leg version is acceptable. For wall elevations with panels longer than 36-ft., flashing breaks must be used as indicated by the architect or designer. Box Rib panels are NOT designed to be field-lapped over one another
HWP
The original Precision Series HWP profile features a 7/8” depth and is available in either 12-in. or 16-in. (nominal) widths.
HIGHLINE
The seven Precision Series Highline profiles are 1-3/8-in. deep and can be intermixed to add visual intensity to a building’s exterior. Options include either 12-in. or 16-in. (nominal) widths.
BOX RIB
The four Precision Series Box Rib panels are 1-3/8 in. deep with a nominal 12-in. width and feature 87-degree rib angles and a variety of rib spacing patterns.
















