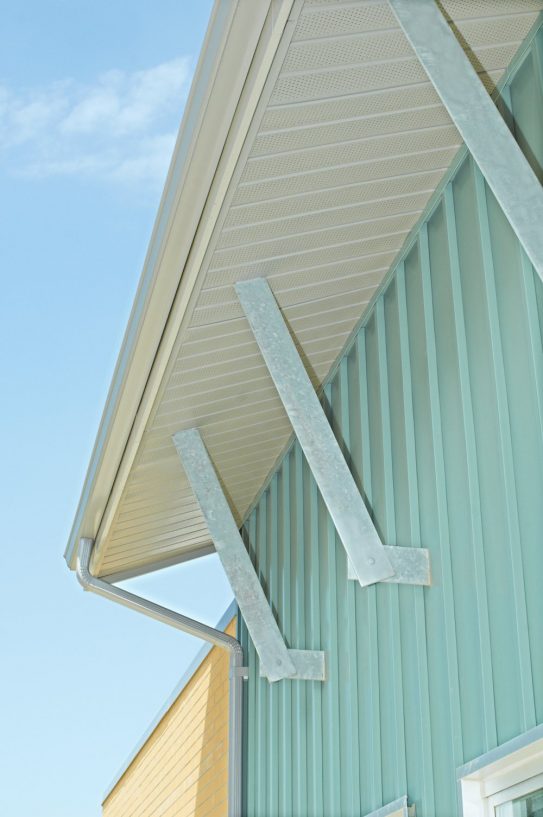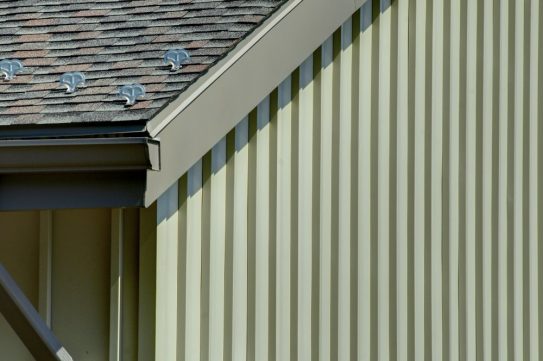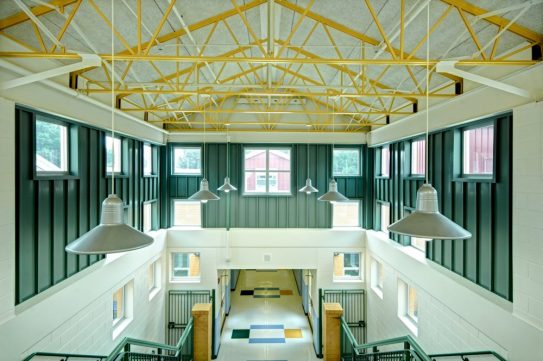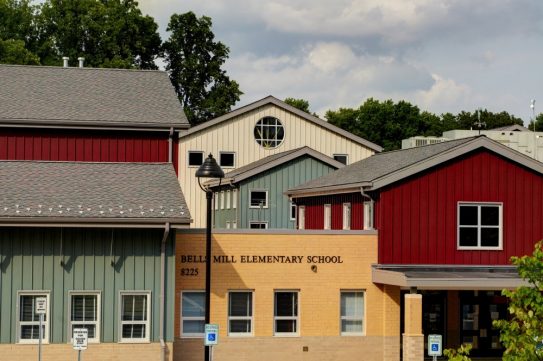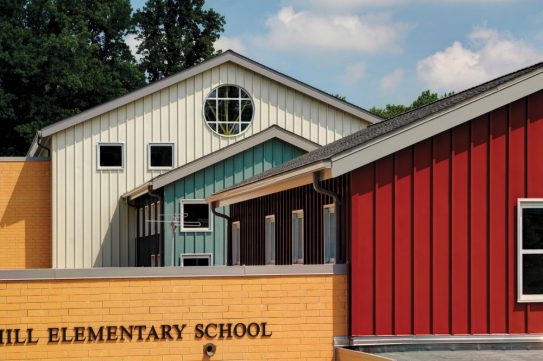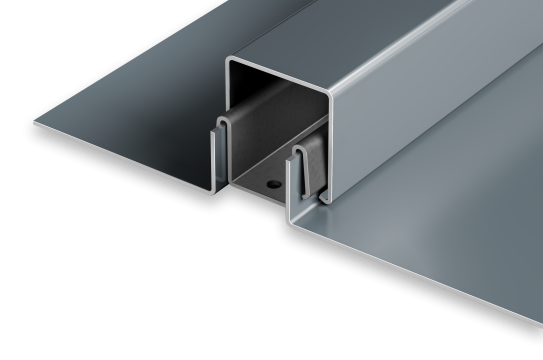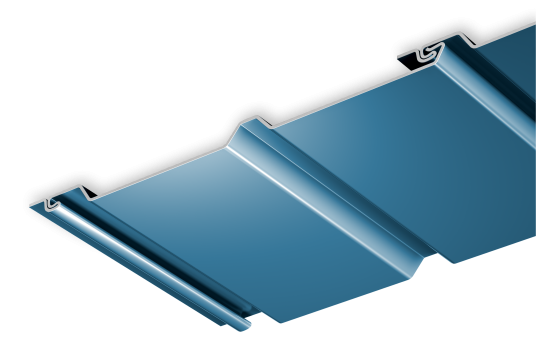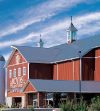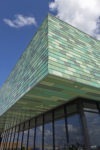Bells Mill Elementary metal panels help new school relate to residential environment, rural heritage.
The Bells Mill Elementary School in Potomac, MD encourages a flexible approach to education that accommodates changing programs, interdisciplinary teaching methods and efficient, cost-effective use of space.
The 77,000 sq. ft. building is a partial two-story steel-framed structure with brick and metal exterior facades that complement the site’s residential character as well as the area’s rural heritage. Exterior colors are reminiscent of those found on traditional homes in the region.
The colorful, striking design for the project was provided by Walton, Madden, Cooper, Robinson, Poness, Inc., Hyattsville, MD. Approximately 18,000 sq. ft. of 12” x 1.5” aluminum PAC-CLAD Snap-On Batten metal wall panels and 2,500 sq. ft. of PAC-850 Soffit Panels were utilized to create the desired effect. Colors included Hemlock Green, Colonial Red, Sandstone and Slate Gray. All are PAC-CLAD Cool Colors.
“This was a large program and we felt the need to break it down into components that would produce scale-friendly and child-friendly elements,” according to Michael Poness, design principal at WMCRP. “Color became very important and we were pleased with the combination of colors and textures that we had to choose from. We combined the metal panels with masonry to create a lighter wall on the upper stories.”
The Petersen panels were also utilized on an interior application in the two-story entryway that leads up to the school library on the second floor. “We looked at the library as sort of the heart of the school,” Poness said. “We often try to bring the exterior material into the interior as a finish.”
The Petersen panels were installed by CitiRoof Corporation, Columbia, MD. The general contractor on the project was Oak Contracting, Towson, MD.


