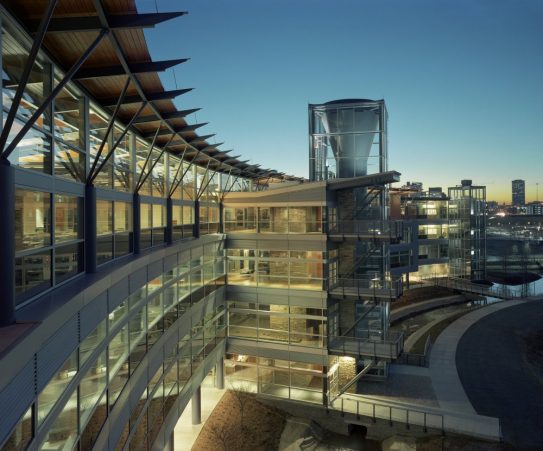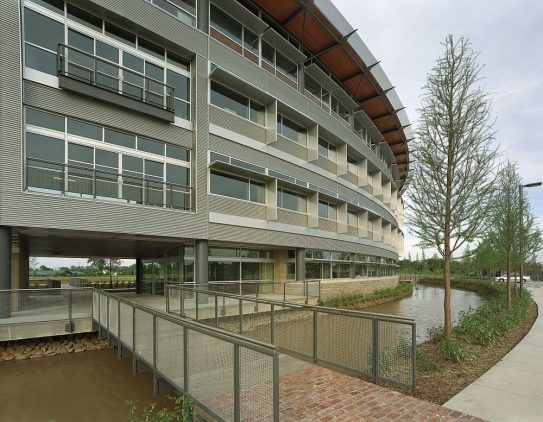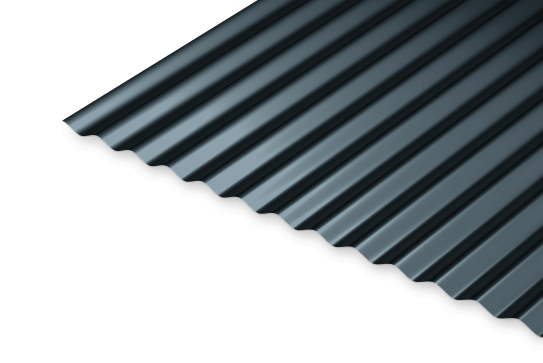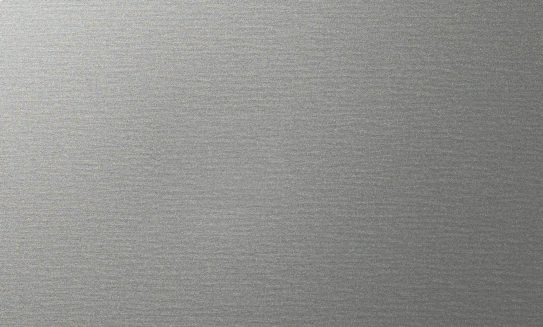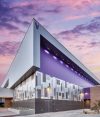The world headquarters of Heifer International, a non-profit organization dedicated to relieving global hunger and poverty, has received a Platinum LEED® certification plus numerous design and environmental awards. Located in the revitalized River Market District in Little Rock, the 4-story, 94,000 sq. ft. building was designed by Reese Rowland, a principal in the Little Rock architectural firm of Polk Stanley Rowland Curzon Porter.
A key element of the building’s skin involves the use of Petersen corrugated aluminum panels installed as an accent band in a horizontal configuration. Approximately 22,000 sq. ft. of .050 aluminum PAC-CLAD Silver Metallic 7/8” corrugated panels were utilized. The panels offer high durability and the ability to conceal joints within an elegant reveal—a technique that visually breaks the length of the façade. The same corrugated metal panels in a perforated mill finish were also used in the atrium to create a waterfall effect. Additionally, 3,000 sq. ft. of .032 aluminum PAC-CLAD Silver Metallic ‘M’ panel was used for various soffit applications.
Installation of the Petersen corrugated material and ‘M’ panels was done by Ace Glass Company, Little Rock. “The project was originally specified with a panel system that proved to be too expensive,” said Rob Young of Ace Glass. “The architect and gc then came to us with a description of what they wanted and asked if we could deliver a corrugated panel within budget. I contacted Petersen’s Tyler, Texas office and, as usual, they delivered. We’re in a very competitive market and we historically have to be low on bid day.”
Ace Glass built a mock-up system for review by the design team. “The design team wanted a horizontal application of the panels with reveals in line with the curtainwall. The 1” deep reveals throw a nice shadow line that creates a great look,” according to Young.
Harness Roofing, North Little Rock, installed a matching .050 Silver Metallic aluminum coping system.


