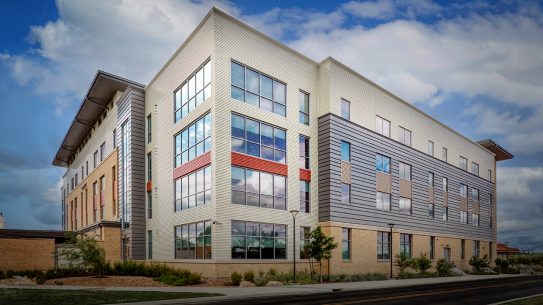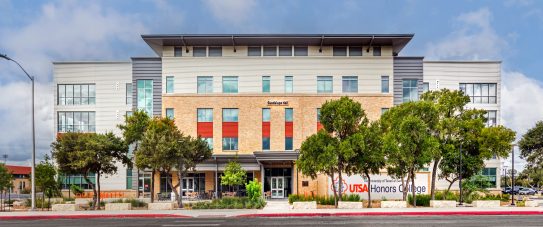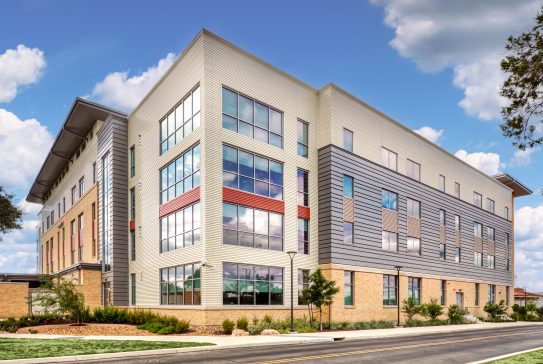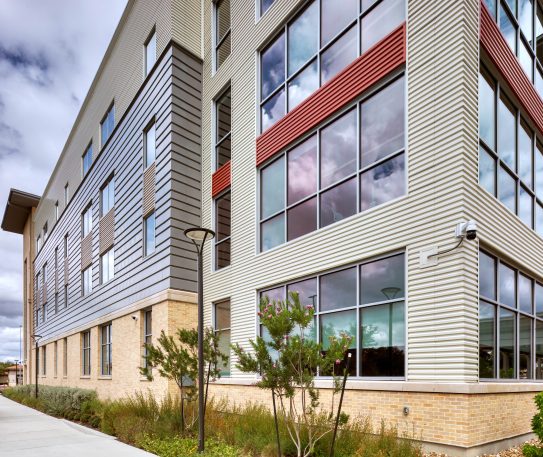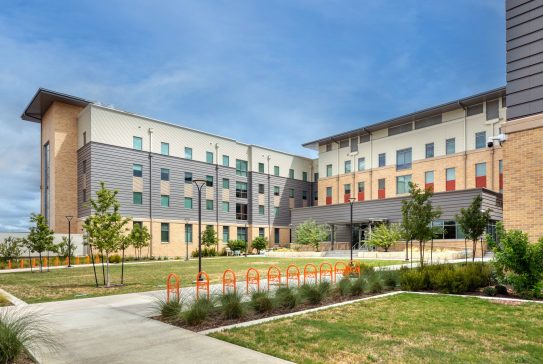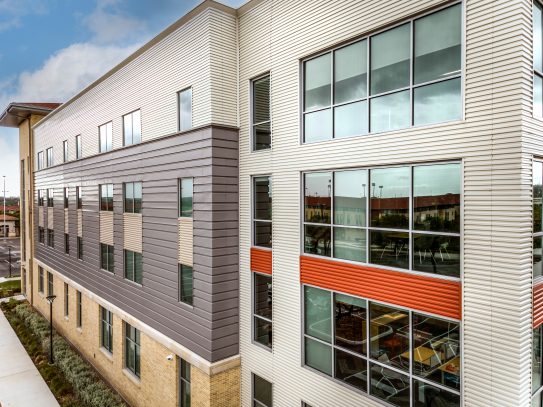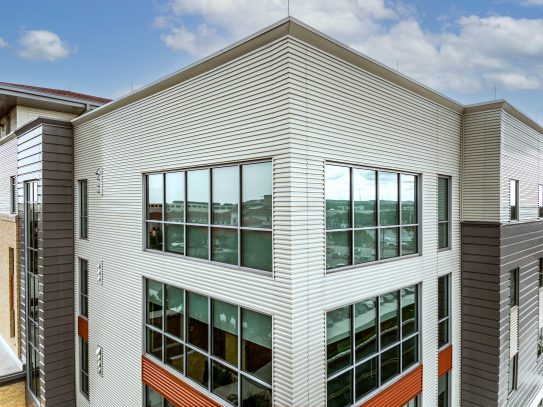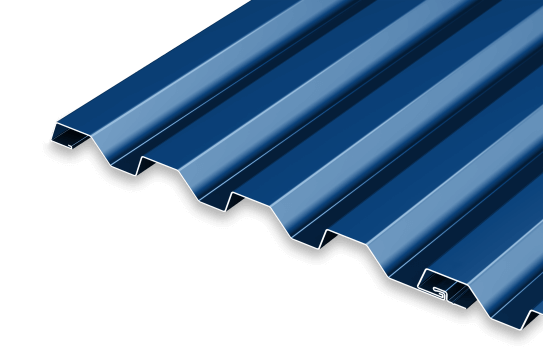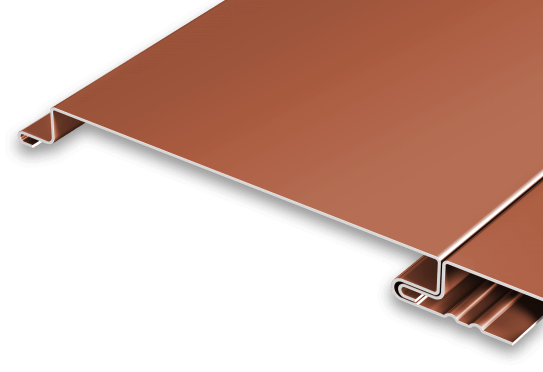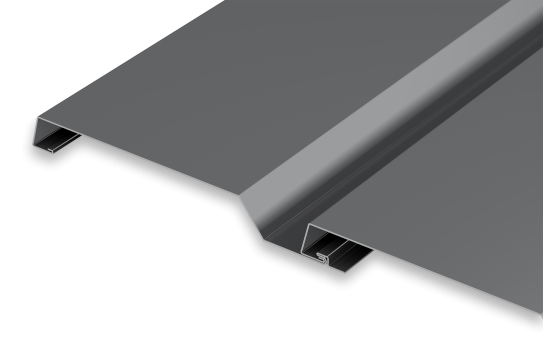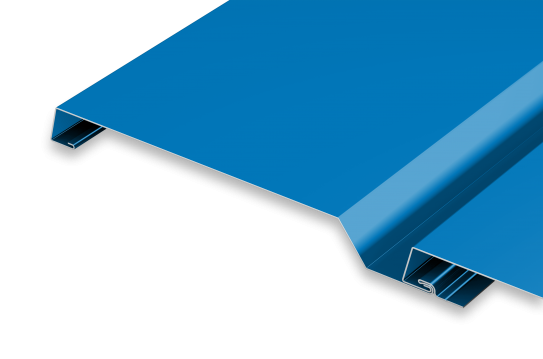Historically, the University of Texas at San Antonio, with an enrollment of almost 30,000, has been considered a commuter school for area students. That has been changing as it has begun placing more emphasis on on-campus activities and increasing campus living options for prospective students. The new 200-room Guadalupe Hall dorm building adds space for up to 400 students – specifically, freshman students – in an effort to help build campus cohesion and support success for students, many of whom are the first in their families to attend college. The building’s exterior makes a contemporary design statement, using a metal wall panel system in multiple colors and profiles to great effect.
Education researchers have made a strong case that living on campus, even with its possibly greater expense, can provide students with a better foundation for future academic success; freshman can see the biggest benefit in this regard. Students can have greater opportunity for positive engagement with both other students and faculty, with the greater opportunity for social interactions living on campus can promote. Additionally, as with UTSA’s Guadalupe Hall, today’s residence halls also build in support options into their plans, including easy access to academic coaching and group tutoring.
Being a state school, UTSA had to maximize its budget in its plans for this new structure, so designers with San Antonio-based Alamo Architects turned to architectural metal wall panels – paired with brick – to create interest and tie the structure visually to the surrounding campus. In all, panels in five profiles and three colors were specified for the project, creating multiple combinations for the pros with Houston-based Corey Construction Commercial Services to install.
In total, about 45,000 sq. ft. of panels from Petersen’s PAC-CLAD lineup were installed. Profiles used included Petersen’s Highline S1 and S2, HWP, Flush and Soffit, in various combinations of Slate Gray, Terra Cotta and Almond colors.
“The job required multiple panel profiles with seven different layouts – and five different color schemes also were utilized,” says Carlos Ibarra, the company’s operations director. “The integration and transitions of different profiles had to be meticulously planned due to height variances between different panel profiles.”
Covid posed additional challenges for Ibarra’s team, he says. “The site had to close two times after numerous cases of Covid to completely sanitize the site,” he notes, adding that this didn’t affect the scheduled completion date. “We had to implement a day/night shift operation, with crews of up to 30 wall system installers that were very adaptable to move from side to side of the project as wall areas became ready.”
Success for such a complex project also required significant pre-planning, according to Ibarra. “The Corey Construction Team had numerous pre-construction meetings, both offsite and onsite, coordinating toe processes of installing the roof and wall systems, from application procedures and sequency to sub-structural products to the finished wall systems,” he says, adding that Petersen also played a big role in the effort. “PAC-CLAD was instrumental in providing drafting and engineering services, which allowed for pre-planning of the project.”
Editors: If images are published the following credit is required: Photos: alanblakely.com


