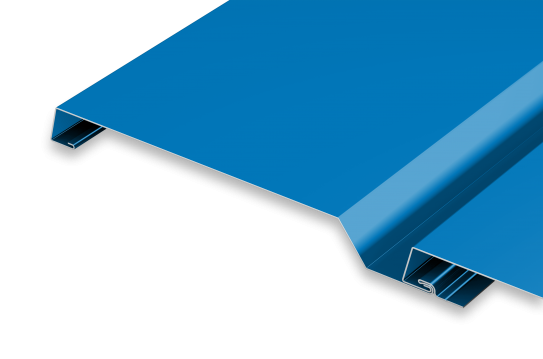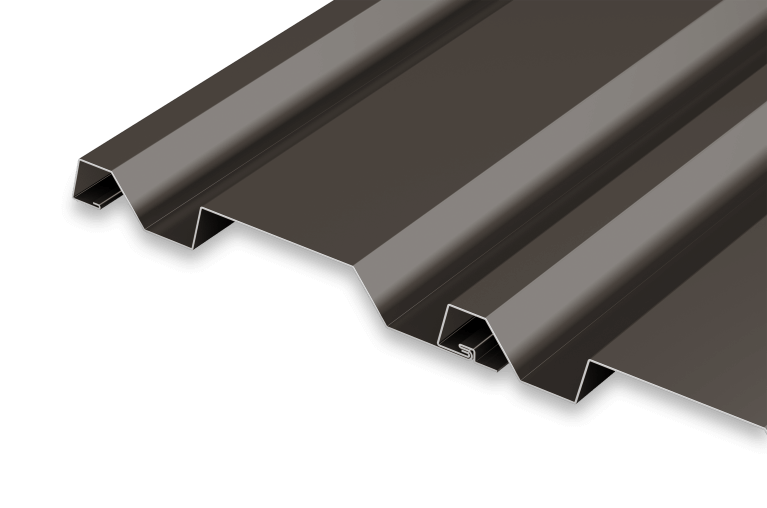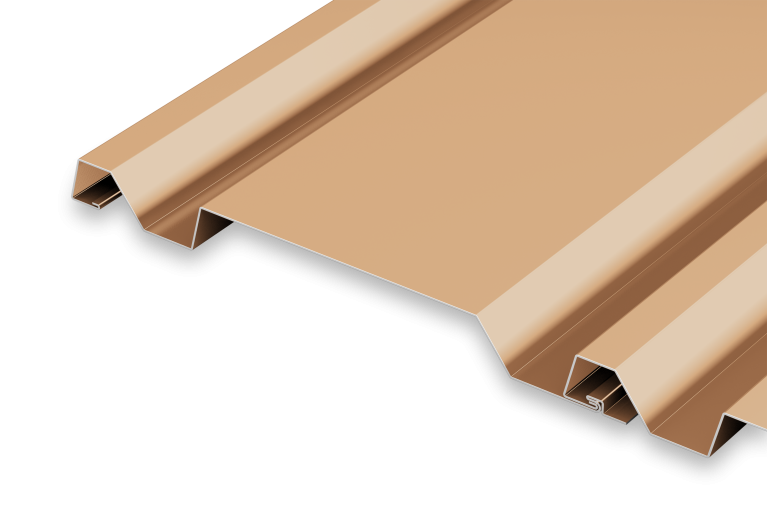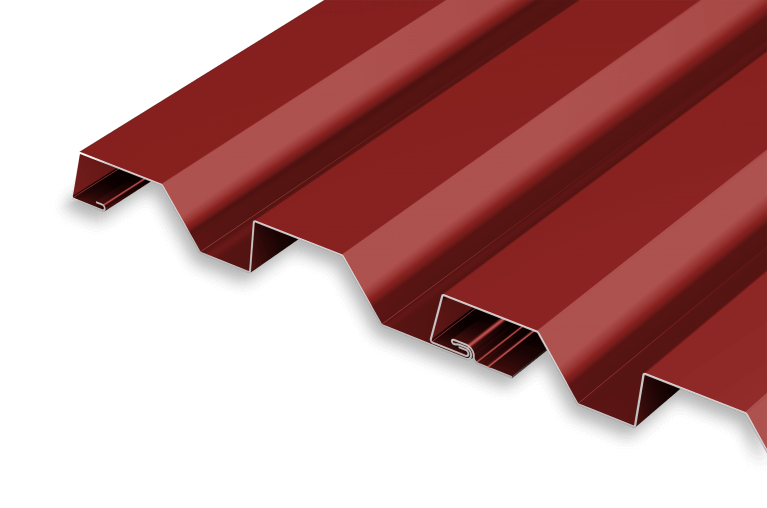
Highline S2
Highline Wall Panel SystemsFeatures
Features
The Precision Series of architectural wall panels includes twelve profiles that provide architects and designers with creative flexibility by combining bold visual effects with easy, cost-effective installation. Multiple profiles are available with a variety of rib patterns in two depths. Each profile is offered in a no-clip (fastener flange) option, or a clip-fastened panel to accommodate thermal expansion and contraction. All Precision Series panels can connect to each other if desired.
These ribbed wall panels create attractive lines and shadows for the exterior of any building, nonresidential or residential. All twelve of the Precision Series panels can be mixed with each other to create custom patterns. The Precision Series lineup includes the original HWP profile (7/8-in. depth), seven Highline profiles (1 3/8-in depth) and four Box Rib options (1 3/8-in depth).
Consult Petersen rep for maximum length; minimum panel length is 4-ft. Note: Minimum length for panels produced in the Annapolis Junction, Md., facility is 60 inches. Additionally, these wall panels can be specified as perforated in aluminum only for use in equipment screen applications or over graphics. Petersen’s Box Rib panels are ideal for practically any structure that requires exterior wall cladding such as schools, hospitals, banks, sports facilities, office and industrial buildings, and most other nonresidential applications, but also residential buildings.
HWP
The original Precision Series HWP profile features a 7/8” depth and is available in either 12-in. or 16-in. (nominal) widths.
HIGHLINE
The seven Precision Series Highline profiles are 1-3/8-in. deep and can be intermixed to add visual intensity to a building’s exterior. Options include either 12-in. or 16-in. (nominal) widths.
BOX RIB
The four Precision Series Box Rib panels are 1-3/8 in. deep with a nominal 12-in. width and feature 87-degree rib angles and a variety of rib spacing patterns.
The Precision Series of architectural wall panels includes twelve profiles that provide architects and designers with creative flexibility by combining bold visual effects with easy, cost-effective installation. Multiple profiles are available with a variety of rib patterns in two depths. Each profile is offered in a no-clip (fastener flange) option, or a clip-fastened panel to accommodate thermal expansion and contraction. All Precision Series panels can connect to each other if desired.
These ribbed wall panels create attractive lines and shadows for the exterior of any building, nonresidential or residential. All twelve of the Precision Series panels can be mixed with each other to create custom patterns. The Precision Series lineup includes the original HWP profile (7/8-in. depth), seven Highline profiles (1 3/8-in depth) and four Box Rib options (1 3/8-in depth).
Consult Petersen rep for maximum length; minimum panel length is 4-ft. Note: Minimum length for panels produced in the Annapolis Junction, Md., facility is 60 inches. Additionally, these wall panels can be specified as perforated in aluminum only for use in equipment screen applications or over graphics. Petersen’s Box Rib panels are ideal for practically any structure that requires exterior wall cladding such as schools, hospitals, banks, sports facilities, office and industrial buildings, and most other nonresidential applications, but also residential buildings.
HWP
The original Precision Series HWP profile features a 7/8” depth and is available in either 12-in. or 16-in. (nominal) widths.
HIGHLINE
The seven Precision Series Highline profiles are 1-3/8-in. deep and can be intermixed to add visual intensity to a building’s exterior. Options include either 12-in. or 16-in. (nominal) widths.
BOX RIB
The four Precision Series Box Rib panels are 1-3/8 in. deep with a nominal 12-in. width and feature 87-degree rib angles and a variety of rib spacing patterns.












