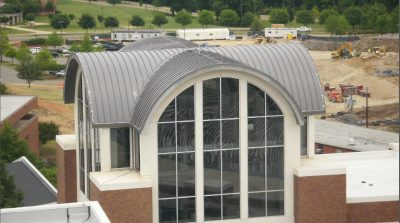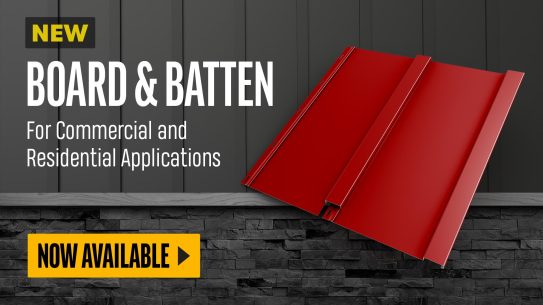Curved metal roof is a winner on university stadium’s bell tower
The iconic bell and stairway tower at the northwest entrance of Mississippi State’s recently renovated Davis Wade Football Stadium in Starkville, Miss., provide an impressive visual recognition from both outside and inside the 61,000-seat stadium.
The tower is topped with approximately 4,600 sq. ft. of Petersen’s Tite-Loc roof panels. The .032” aluminum panels were curved on-site to a 15-ft. arc in a dramatic design and finished in Musket Gray. Tite-Loc panels also were installed at turnstile gates throughout the facility. Additionally, approximately 900 sq. ft. of PAC-CLAD Flush Panels were selectively utilized throughout the renovation project.
Installation of the PAC-CLAD panels was completed by E. Cornell Malone Corp., Jackson, Miss.
“This job had really tough working conditions,” said Dave Landis, Petersen’s architectural/technical sales manager in the Southeast. “The site was very tight and there was no laydown area. Plus, school was in session which meant Cornell Malone had to deal with students walking very close to where a crane frequently was operating. They did a great job in keeping everyone safe and delivering a great-looking finished project.”
Mississippi State University selected LPK Architects, in association with 360 Architects, for architectural and construction management services for the project. The renovation and expansion provides an innovative and immersive experience for students and fans through the addition of general seating, boxes and suites, club spaces, outdoor terraces, concessions and a completely new west side concourse.












