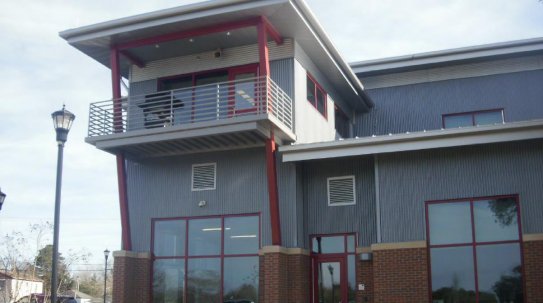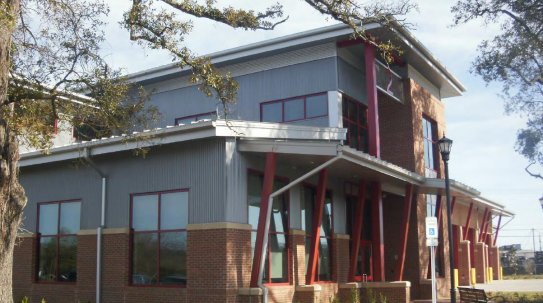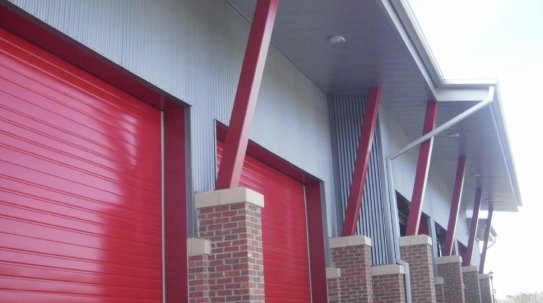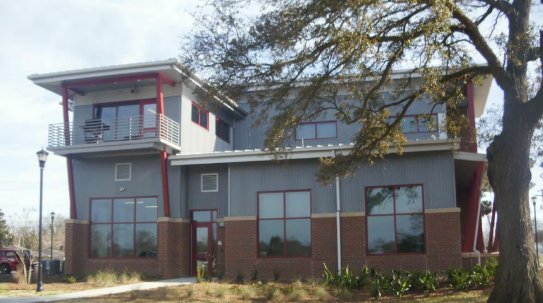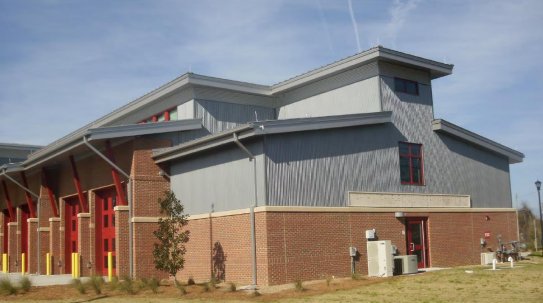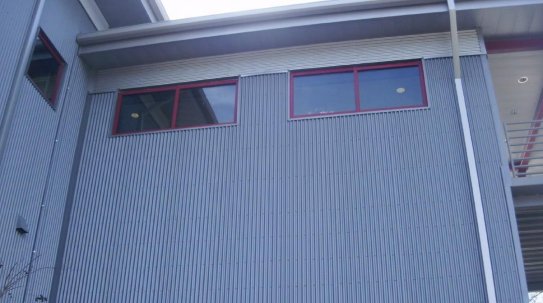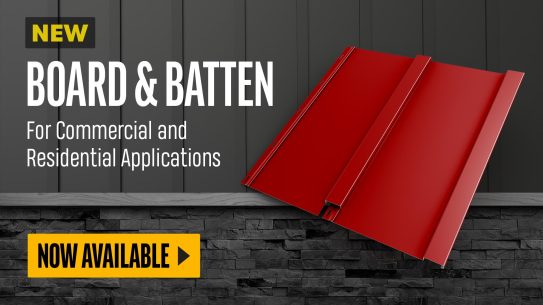Flashy, functional fire station highlighted with corrugated wall panels
The new two-story, five-bay North Charleston Fire Station No. 2 is designed for maximum efficiency and function. The first floor includes a community/training room, exercise room and offices. The second floor has 12 bunk rooms, kitchen, dining area and day room. The station features both a pole and fireman’s slide to aid in the crew’s ability to quickly move from the second to first floor.
Construction of the 19,000 sq. ft. facility was underway when the original roofing contractor was removed from the job. Coming to the rescue was Achelpohl Roofing & Sheet Metal Inc. in Prosperity, S.C. Achelpohl has a long and solid history with PAC-CLAD products and quickly turned to Petersen to provide the corrugated wall panels the design team wanted. Approximately 9,600 sq. ft. of 24 ga. steel PAC-CLAD 7/8-in. Corrugated Wall Panels finished in Metallic Weathered Zinc color was installed along with 1,400 sq. ft. of flat sheet for flashings.
The ready availability of metallic color was an important factor, said Brandon Jackson, Petersen’s architectural sales rep covering North and South Carolina. “We keep metallics on the floor as a premium color, not as a special order,” Jackson said. “That was a key factor in this situation as well as the fact that Achelpohl has a lot of confidence in the Petersen products and people. We have a great working relationship. They have some amazing craftsmen.”
Architectural design for the project was created by Rosenblum-Coe Architects Inc. in Charleston.


