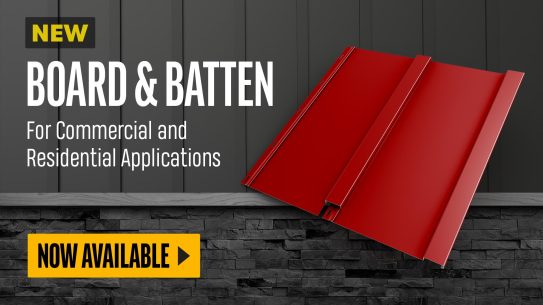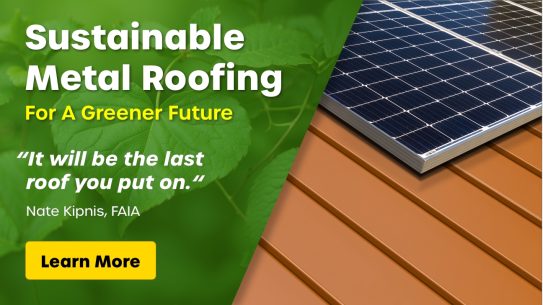Large turret is topped with metal roof on upscale homeowner association offices
The new 15,500-sq.-ft. headquarters building for the Las Colinas Association in Irving, Texas, occupies a 2.3-acre site and is rendered in a Texas-modern style that is reminiscent of a ranch home. A metal roof from Petersen Aluminum covers the building, which includes a large cone on top of a turret. The building houses administrative offices for Las Colinas, an internationally renowned, master-planned community.
The community is home to more than 31,000 residents, 2,000 businesses and a workforce of 103,000. Comprising 12,000 acres, the development is a unique combination of commercial, residential, educational, recreational and retail land use developed in harmony with the environment. The association is comprised of permanent property owners for all deed-restricted commercial and residential properties.
The headquarters building is topped with approximately 10,000 sq. ft. of Petersen Aluminum’s Snap-Clad panels. The 24 gauge, 18-in. panels are finished in Midnight Bronze color. Installation of the panels was completed by BRI Roofing & Sheet Metal in Haslet, Texas.
“Other than the cone on the top of the rotunda, the project was pretty straight-forward,” said Mike Angles, project manager. “The roof cone used 18-in. panels tapered down to nothing and required some complex detailing where the radiused rotunda tied in with the main portion of the roof.”
BRI does plenty of work with various Petersen Aluminum profiles, according to Angles. “We have five other Petersen jobs going right now. We like working with all of the PAC-CLAD profiles but the Snap-Clad panels are definitely easy and fast to install because they don’t have to be mechanically seamed,” he said. The panels were manufactured at the Petersen Aluminum facility in Tyler, Texas.
Architectural design for the project was created by BOKA Powell in Dallas.









