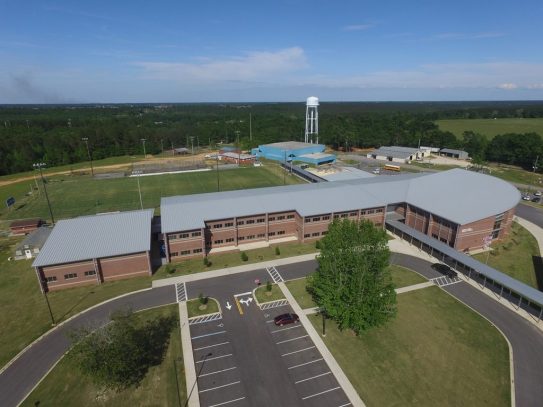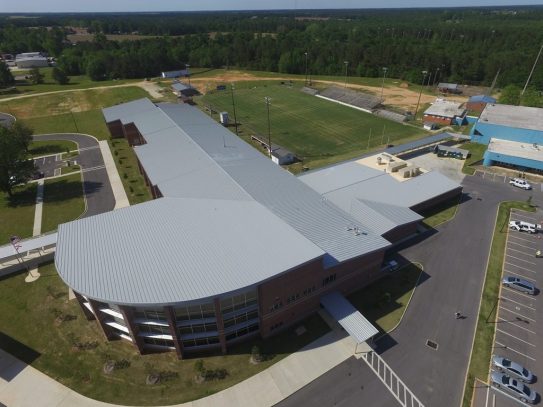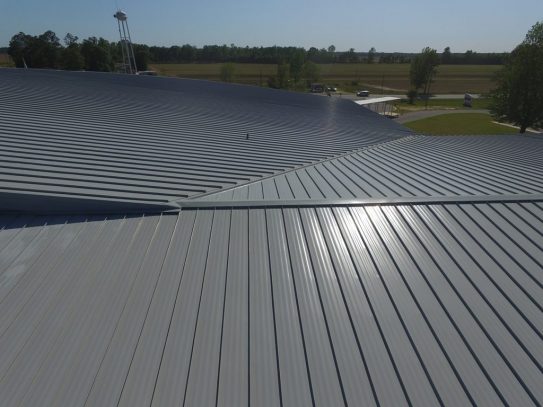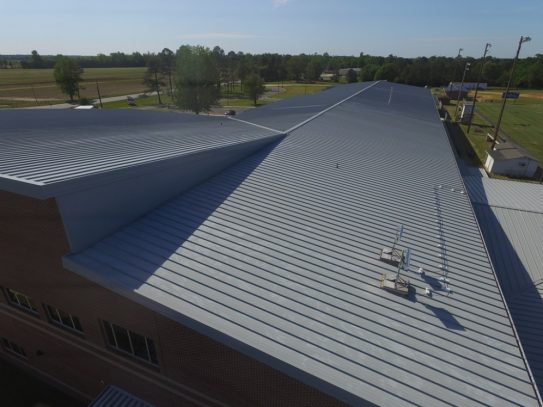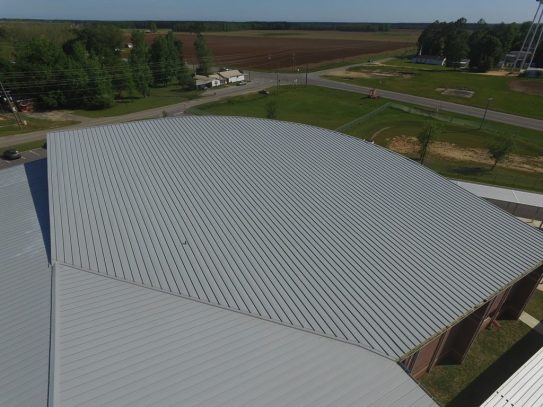Middle school with log cabin roots topped with PAC-CLAD
Ernest Ward Middle School in Pensacola, Fla., traces its heritage back to a log cabin schoolhouse built in 1896. Continuing to grow and evolve over the decades, the school’s new 85,000 sq. ft. building provides a much needed upgrade for the community and its 450 students. Construction of the new two-story structure took place as students remained on campus. After completion of the new school, the existing building—built in 1945—was torn down and temporary modular buildings were removed.
Architectural design for the project was provided by Sam Marshall Architects in Pensacola. The building fans out in two main classroom wings that are linked by an impressive multi-story glassed library area highlighted by a dramatic, radiused roof.
Approximately 65,000 sq. ft. of Petersen’s PAC-CLAD Tite-Loc Plus .032 aluminum panels finished in Granite were utilized. About 10,000 sq. ft. of the Tite-Loc Plus panels were more than 90-ft. long and were roll formed on site by Specialty Contractors in Pensacola. The remaining panels were fabricated at Petersen’s plant in Acworth, Ga. An additional 10,000 sq. ft. of Petersen’s .040 aluminum Flush Panels also were included on the job.
Kenny Morgan, president of Specialty Contractors, said, “We do a lot of work with Petersen and are very familiar with all of their profiles. On this job, there were several gable areas and valleys that are always a little complex but generally it was pretty straightforward. Except for the long panels at the curved top that had to be cut on the round, most were straight run, one-length panels.”
The general contractor on the job was Greenhut Construction, and the Petersen distributor was Roofers Mart. Both are located in Pensacola.


