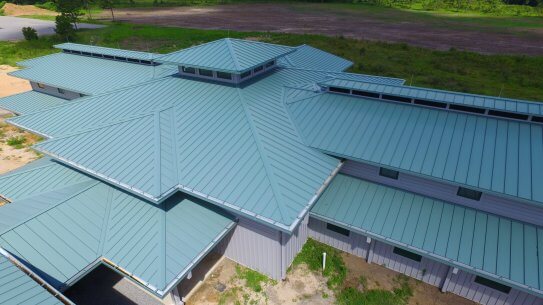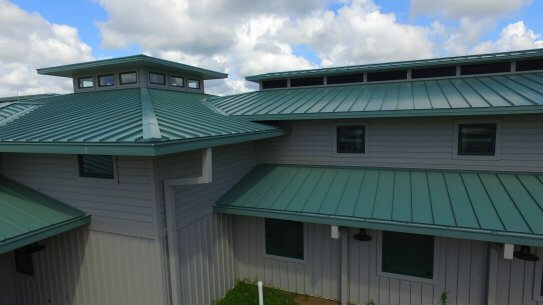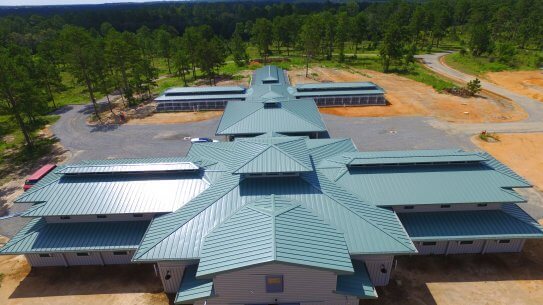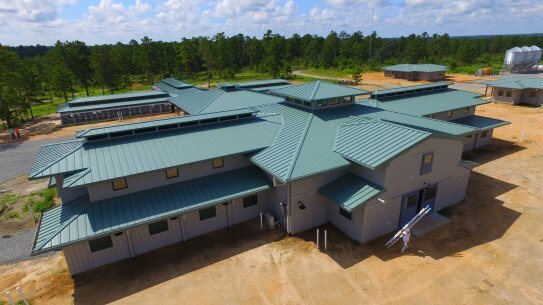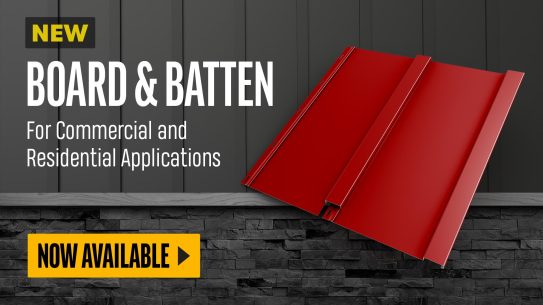Two-story hunting facility features variety of pitches and planes
The designers of this private hunting preserve and working farm in southern Georgia, utilized multiple PAC-CLAD profiles to roof and clad seven individual structures on the 10,000-acre plantation. The buildings include a 16-horse stable, dog kennels, large barn, equipment sheds, maintenance facilities and administrative offices.
Nearly 100,000 sq. ft. of Petersen material was installed in a variety of applications. “Every bit of the exterior surface is covered with PAC-CLAD material. It’s 100% Petersen,” said installer John Salo, vice president of Seco Systems Inc. in Suwanee, Ga. Seco Systems was involved early in the design phase of the project and brought in Petersen due to the installer’s experience and history with Petersen. “We get a lot of support from those guys,” Salo said. “We went into the project with the expectation of superior quality.”
The Petersen material included 50,000 sq. ft. of Snap-Clad Panels; 13,000 sq. ft. of Tite-Loc Plus Panels; 18,000 sq. ft. of Integrated Batten Siding; 9,100 sq. ft. of Flush Panels; and 4,000 sq. ft. of Reveal Panels. The Snap-Clad and Tite-Loc Plus Panels were finished in Hemlock Green and the Batten Siding, Flush Panels and Reveal Panels were finished in Granite. All were 24 gauge steel.
The greatest variety of Petersen profiles was used on the barn. “The barn was the most magnificent building,” Salo said. Snap-Clad Panels were installed on the roof of the two-story structure, which was designed with an engaging variety of pitches and planes. “We used the vertical Batten Siding panels on the first floor of the barn and all the other buildings. On the barn, we installed the Reveal Panels horizontally on the second floor all the way up to the eave. It really looks nice,” Salo said.
The Tite-Loc Plus Panels were utilized on two open framing buildings that required a structural panel. Tite-Loc Plus panels are factory-formed to length and field-seamed to a 180° lock. The Reveal Panels were used primarily in soffit applications.
Architectural design for the project was created by A.T. Franco & Associates in Ft. Lauderdale, Fla.
The Petersen distributor on the project was Commercial Roofing Specialties in College Park, Ga.


