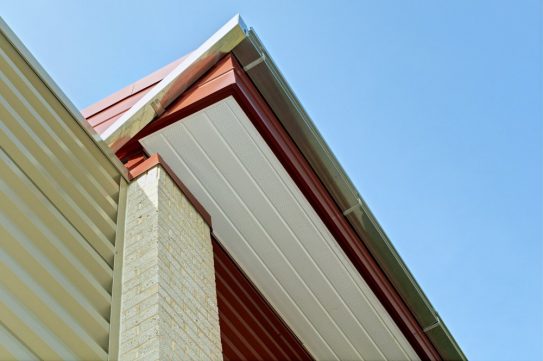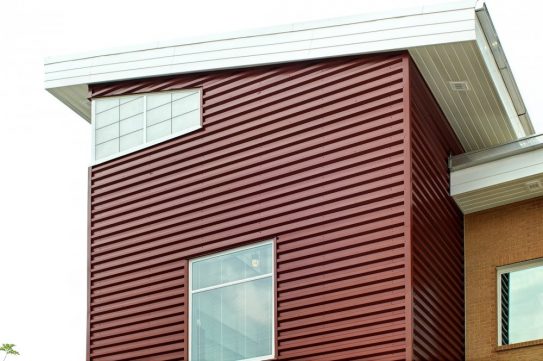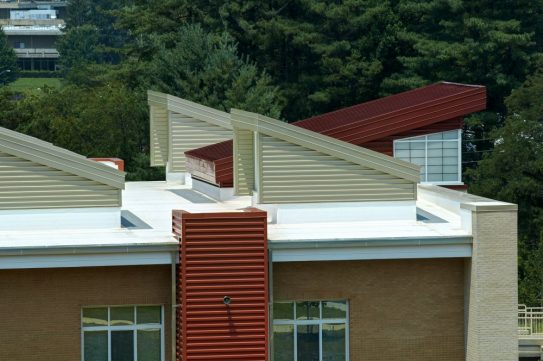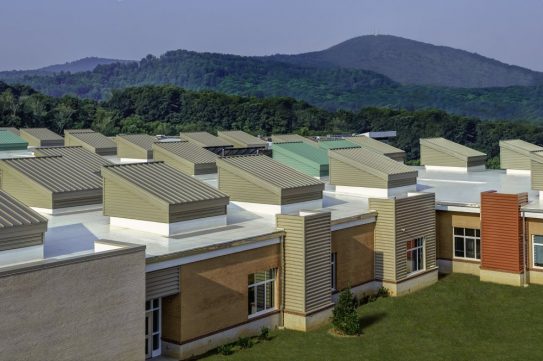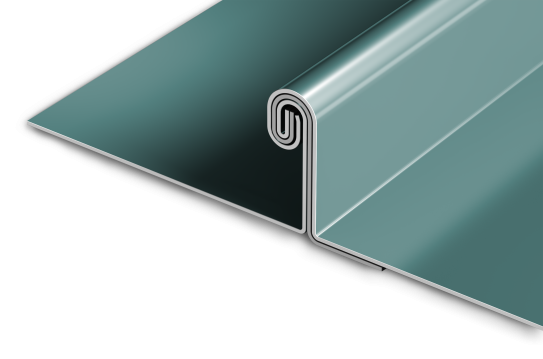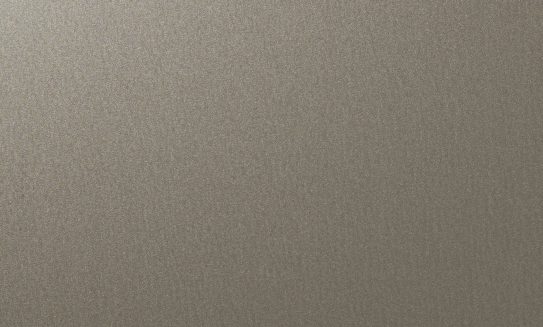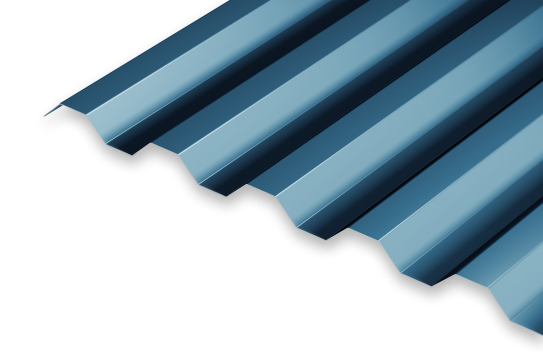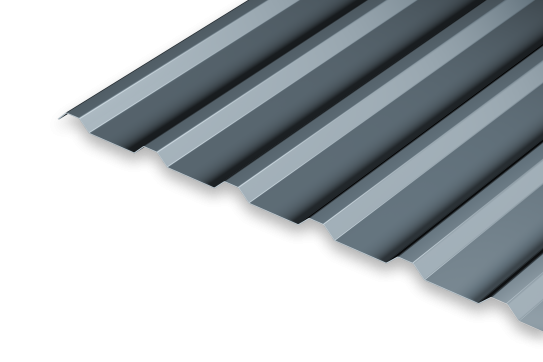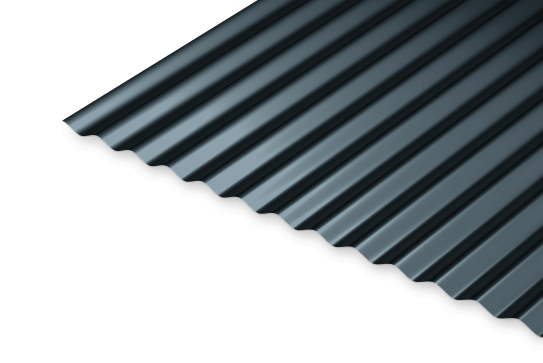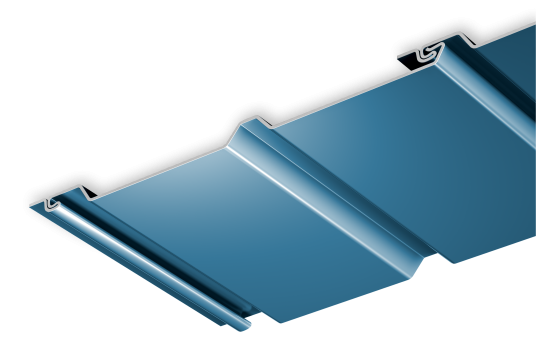Buncombe County Schools inAsheville,NC sought to relieve overcrowding in eight existing schools with the simultaneous construction of two new intermediate (grades 5-6) schools. The twin 107,000 sq. ft. facilities are identical in design and offer students a unique sense of discovery.
Sustainability was a driving directive for the design of the schools provided by Architectural Design Studio (ADS), Asheville,NC. The project is slated for LEED Silver status.
Eblen Intermediate School utilizes a colorful variety of PAC-CLAD profiles including 14,000 sq. ft. of Tite-Loc Plus 24 gauge steel panels in Bone White, Champagne, Colonial Red and Arcadia Green; 6,000 sq. ft. of 24 gauge 7.2 Panels in Bone White, Sierra Tan and Terra Cotta; 4,000 sq. ft. of 24 gauge M-36 Panels in Champagne; 3,000 sq. ft. of 24 gauge 2.67” x 7/8” Corrugated Panels in Colonial Red; and 8,000 sq. ft. of.032” aluminum PAC 850 Soffit Panels in Bone White.
“Metal was the natural choice to use on the roof of the buildings,” according to ADS principal Mike Cox. “School construction has been my primary focus for many years and my emphasis has always been durability. Metal gives us more durability and longer life than other materials.”
Site limitations caused some challenges with daylighting, according to Cox. “Daylighting was one of the features we really wanted to get into the buildings,” Cox said. Both buildings are oriented east/west. ADS’ solution was to design construction of large vertical skylights, called “monitors”, for each classroom. “The monitors are designed to get daylight in the classrooms year-round but to completely avoid the entry of direct sunlight. It’s all reflected light—any day, any time, any time of year—there’s no direct sunlight.”
Installation of the PAC-CLAD material, supplied by PAC distributor Commercial Roofing Specialties, Inc.,College Park,GA, was done by Peach State Roofing,Lawrenceville,GA. “It was a challenging job due to the complex design and the phasing and coordination with the various trades,” said David Schmitt, vice president. “The monitor skylights were built with metal stud framing and clad with the Petersen material. The trim packages all required individual measurements. But the end product really turned out great.”
A sense of discovery is fostered in the design of the schools with educational detailing including a representation of the planets, the Pythagorean Theorem at a very large scale, a sun dial on the south wall and a collector that clearly indicates the arrival of the equinox in March and September in the interior of the school.
Completion of the schools fulfills a Buncombe County Board of Education commitment to student health, energy efficiency and state-of-the-art technology to raise the bar for future county education facilities. The buildings will use 30% less energy than a typical school.


