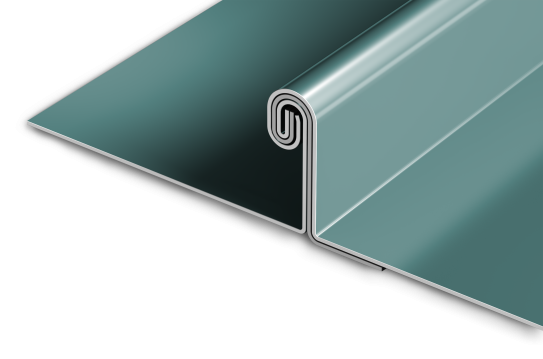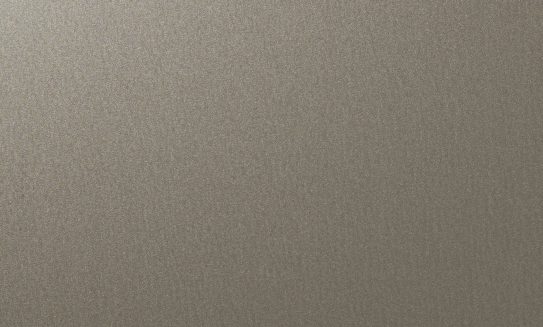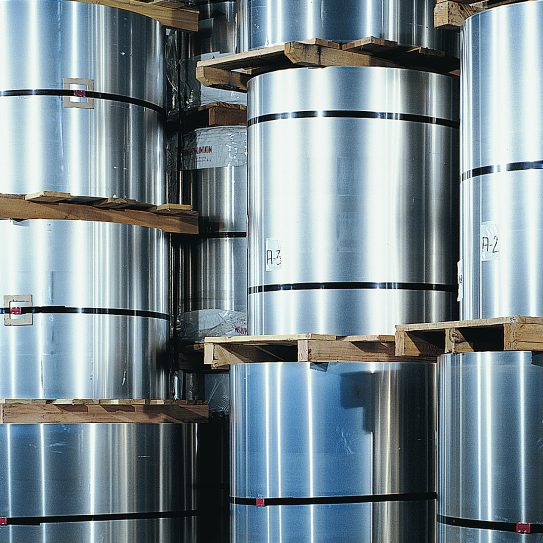The new Holy Family Catholic Church in Fond du Lac, WI consolidated 1,600 families from six parishes—several of which had worshipped in churches that were more than a century old. “So the new church was designed to be a church for 100-plus years,” according to Paul Smedburg with C.D. Smith Construction Company, Fond du Lac, the general contractor. “They wanted the new church to be here for generations to come. Hence, the selection of a metal roofing and natural stone products.”
After considering both copper and zinc, the design team settled on PAC-CLAD metal roofing Tite-Loc Plus steel panels finished in Champagne Metallic. Approximately 50,000 sq. ft. of panels and flat stock were utilized.
The 78,000 sq. ft. facility includes “cathedral-like” worship space along with a 250 seat chapel, fellowship hall, administrative offices and an education wing.
Design for the imposing structure was provided by Plunkett Raysich Architects, Milwaukee. “We wanted to create an uplifting worship space that symbolized the coming together of the parishes,” said project designer John Holz. “Six large beamed arches represent the congregations and provide structural support.”
The design includes locally-mined native stone to provide a heavy, earthbound base. “The strong stone material at the base provides a firm anchor for the church,” according to Holz. “The design transitions upward to lighter materials—glass and metal—to represent the ascending spirituality. The Champagne Metallic was a great complement to the natural stone which has lots of warm tones. The metal finish offers an ever-changing appearance going between warm and cool and neutral.”
Durability was also a key reason for using a metal standing seam roof. “Since the church is intended to stand for more than 100 years, durability was important. Metal stands the test of time,” Holz said. “It’s also environmentally friendly and easily insulated for good economy.”
The PAC-CLAD panels included three profiles installed both horizontally and vertically and in varying planes. “The levels create a hierarchy on the roof to provide an expression on the exterior that looks elegant,” according to Holz. “The Champagne Metallic provides different readings as the material gets closer to the ground. From the roof to the horizontal and vertical wall panels, there is a rich tapestry of materials emerging from the stone base. The profiles provide depth and articulation and the various planes interrupt the flat look.”
Installation of the Petersen panels was done by Muza Sheet Metal, Oshkosh, WI. According to Sam Blanck, senior project manager, “We were involved upfront with the general contractor in planning the metal roof and installation system. Most of the panels were 40’ with an 8:12 pitch. There were lots of high, hard-to-get-at areas that made parts of the installation a little hairy but it was generally pretty much a straight run with limited penetrations. We used backer rods so the panels stay tight. There was no oil canning. All of the details worked well and tied together nicely.”






















