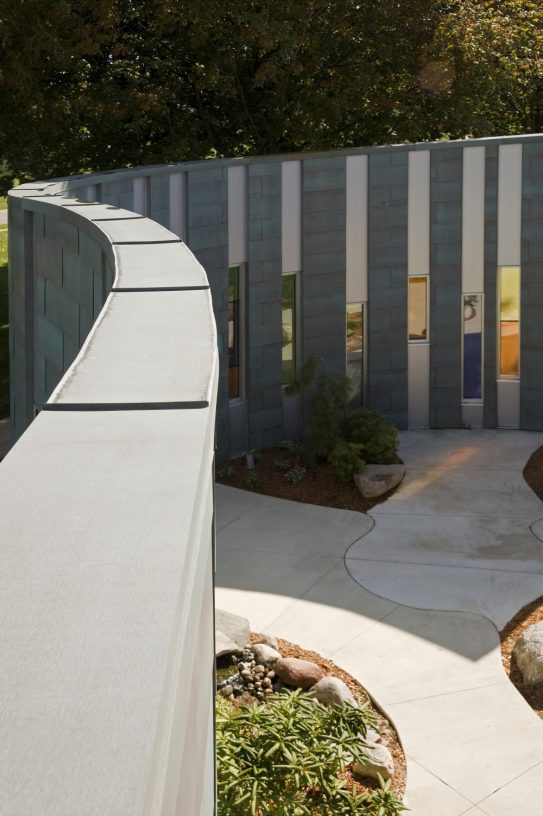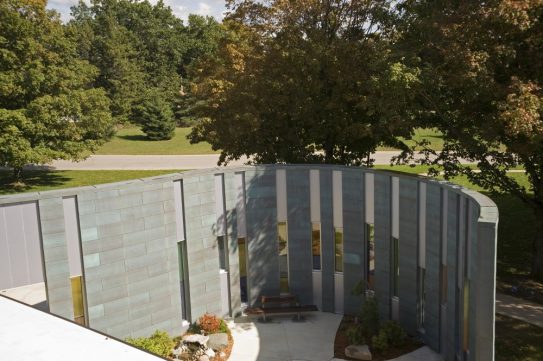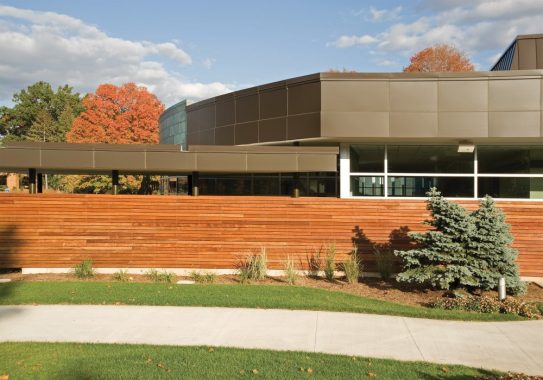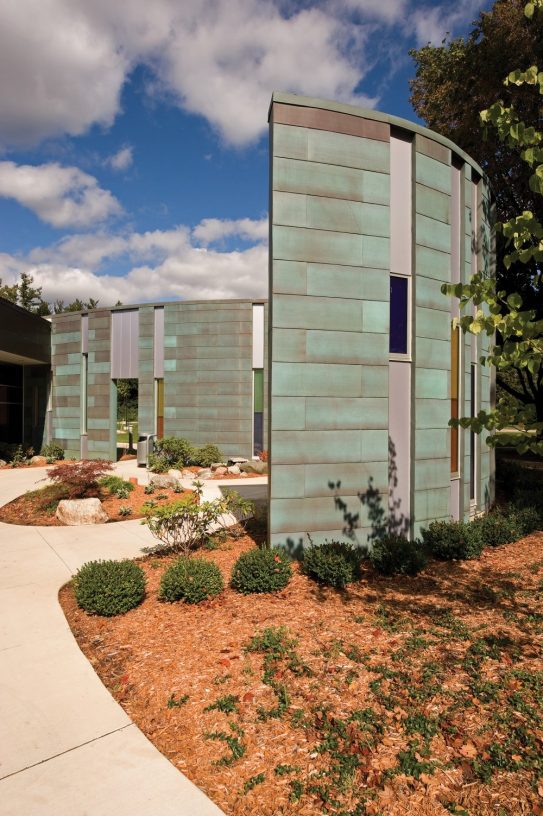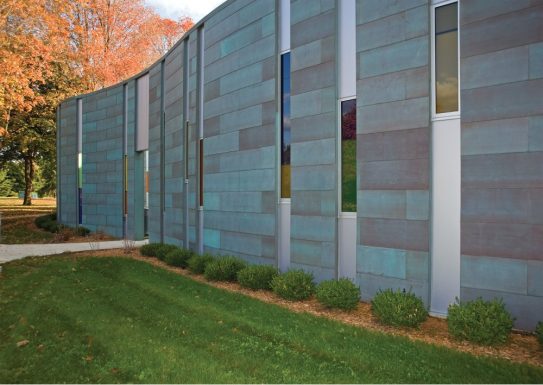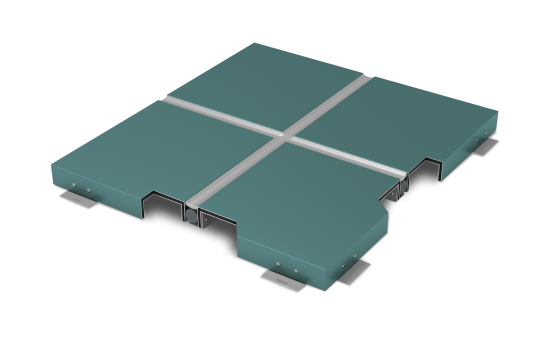A dilapidated 1960’s era gymnasium was masterfully transformed into a modern and inspirational worship and education center at Pine Rest Christian Mental Health Services’ facility in Cutlerville, MI. The new 15,500 sq. ft. Postma Center has become the centerpiece of the 220-acre campus.
While a significant portion of the existing structure was re-used, only a shadow of the former image remains. The exterior is highlighted with an undulating wall clad with 5,000 sq. ft. of custom flat lock wall panels using Revere’s EverGreen pre-patinated copper supplied by Petersen Aluminum. Vertical colored glass windows are inset in the radius wall at varying heights. Above and below each window opening are PAC Composite Panels finished in Classic Bronze and Platinum. Approximately 1,800 sq. ft. of composite material was utilized. The composite panels were fabricated by Petersen and installed by Buist Sheet Metal Company, Grand Rapids, MI.
Fabrication and installation of the custom copper flat lock panels was done by Buist Sheet Metal Company. Buist also installed standing seam roof panels fabricated from .032” PAC-CLAD coil finished in Dark Bronze. In addition, Buist installed extensive fascia using Petersen’s PAC-3000 CS composite wall panel system.
“Certainly the most complicated part of the job was the custom wall panels,” said Don Buist. “The architect wanted to maintain a consistent 58” joint width across the wall including the 24 vertical window openings. That meant we had panels ranging from the full 58” to as small 2 or 3” in order to keep the consistent joint locations. The design really required careful layout.”
Buist also custom fit 190’ of curved EverGreen coping to cap the radius wall. The top of the coping was hand cut in 5’ lengths to fit the curve. Separate face pieces were then soldered to the front and back of the coping while maintaining the curve.
Design for the project was provided by Integrated Architecture, Grand Rapids. The general contractor was Pioneer Construction, Grand Rapids.


