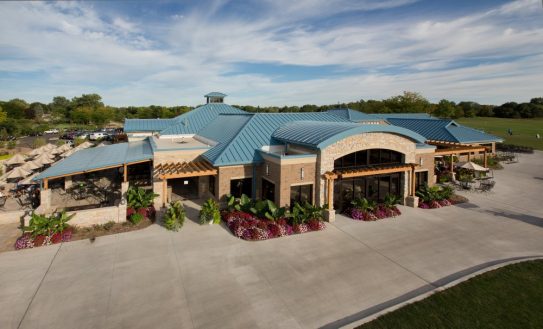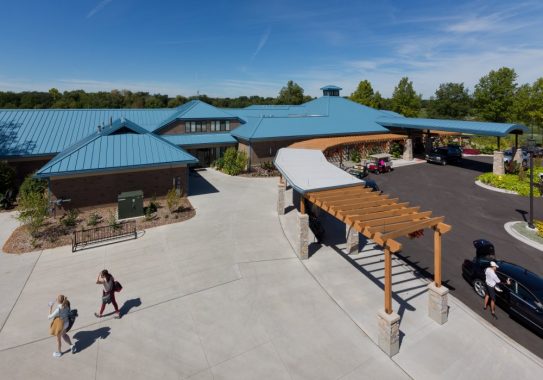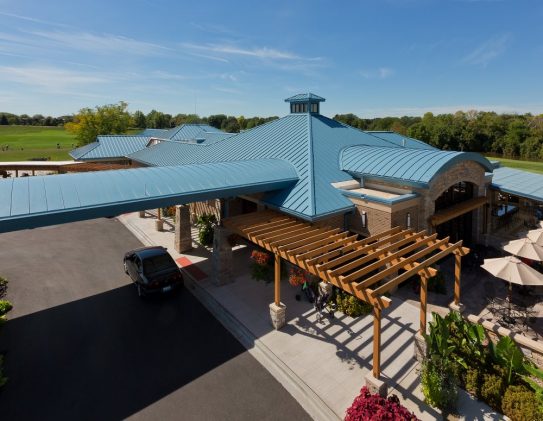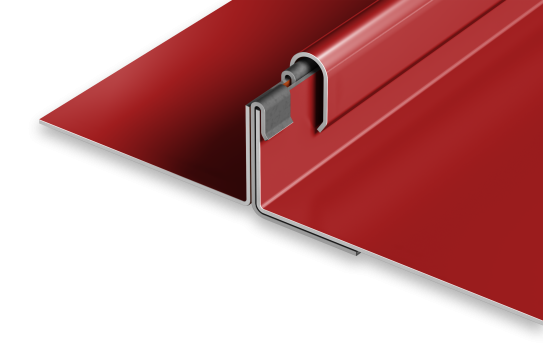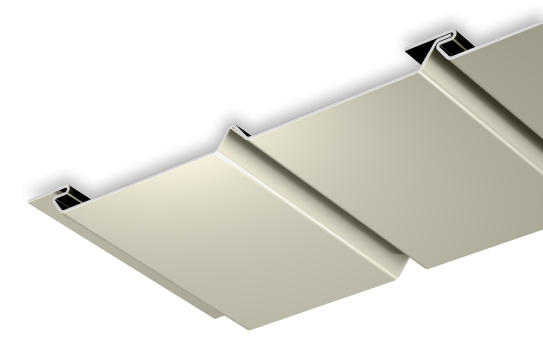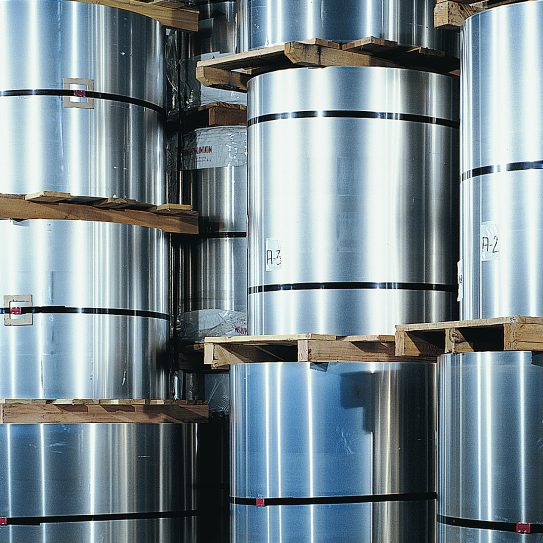The Village Links, Glen Ellyn, IL, is known as one of the premier municipal golf courses throughout the Midwest. Owned and operated by the Village of Glen Ellyn, the course has hosted 42 USGA and PGA Tour qualifying events.
The recent $5.3 million renovation of the highly ranked course and clubhouse facility is the most extensive the club has ever undertaken. The project included a 7,500 sq. ft. addition and the renovation of the existing 8,000 sq. ft. building.
The project utilized approximately 25,000 sq. ft. of PAC-CLAD material in several profiles. More than 16,000 sq. ft. of 24 gauge High Snap-On Standing Seam Panels and 3,000 sq. ft. of Radius Snap-On Standing Seam Panels were installed in addition to 2,000 sq. ft. of .032 aluminum PAC-750 Soffit Panels. Approximately 4,000 sq. ft. of 24 gauge flat sheet was also utilized. The PAC-CLAD material was finished in Petersen’s standard Kynar colors Military Blue (roofing) and Stone White (soffit).
Design for the project was provided by PPK Architects, Glen Ellyn. “It was a multi-faceted project,” according to Craig Pryde, principal, “but one of the main goals was to make the restaurant facility more of a destination within the community. The design team focused on the resort style of architecture that one might find in a destination setting.”
According to Pryde, “We articulated the building facade in an effort to create forms and shapes that would break down the overall massing and make the building more interesting.”
The PAC-CLAD metal panels interface with brick and stone. “The Village of Glen Ellyn is a historical town with lots of brick and stone,” Pryde said. “So we picked up on the fact that the existing building is brick and then introduced stone as a visual base on the new addition. We considered a shingle roof but didn’t feel it was appropriate for this commercial application. And we felt that the metal roof was an important element to make a strong visual statement. With the earth tones in the building plus lots of green in the landscaping, the blue metal roof offered a nice contrast and fit within the color palette of the other materials. We were able to use a standard Petersen color but the Military Blue is unusual in that it seems to uniquely change shades with the changing light throughout the day.”
The installation of the PAC-CLAD material was done by Progressive Dynamics, Streamwood, IL. The 30’ radius panels were curved on-site. “It was a complex design with all of the radius roofs interfacing with the straight slope sections,” according to project manager Rodger Leonard. “In fact, some roofing companies probably wouldn’t take on a job like this with all of the hips and valleys and ridges. It was time consuming but not really that difficult for our experienced crew.”
Both Progressive Dynamics and PPK Architects have considerable experience with Petersen. “It’s a fantastic company to work with in terms of product selection and design experience and technical assistance,” according to architect Craig Pryde.
The general contractor on the project was E.P. Doyle & Sons, Wheaton, IL.


