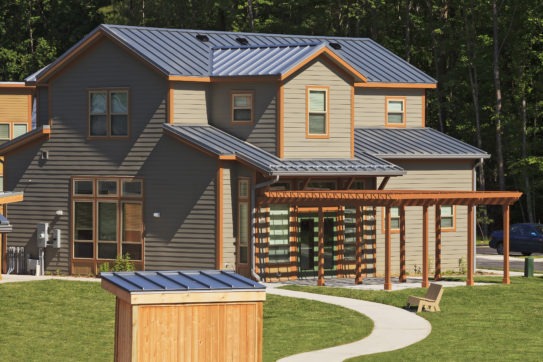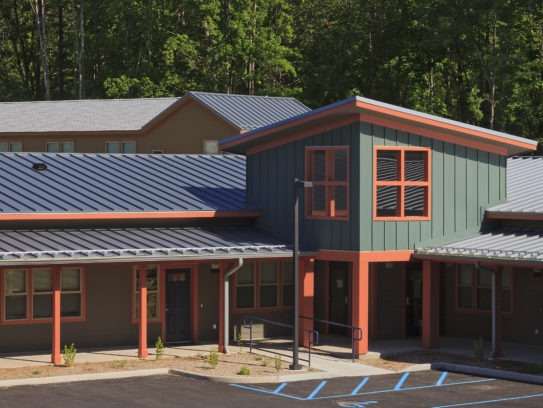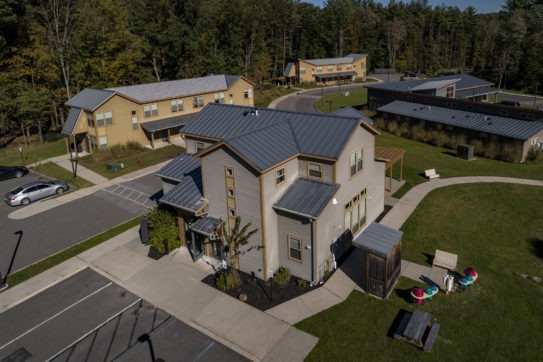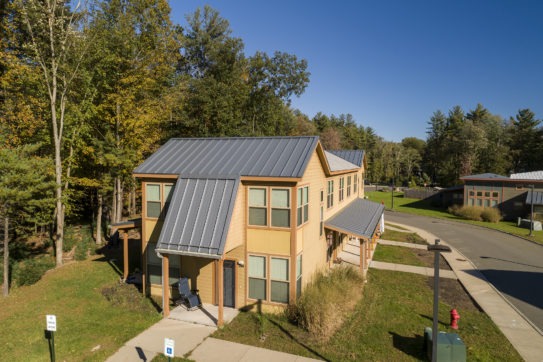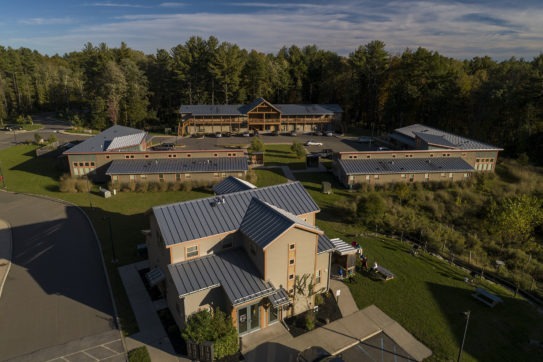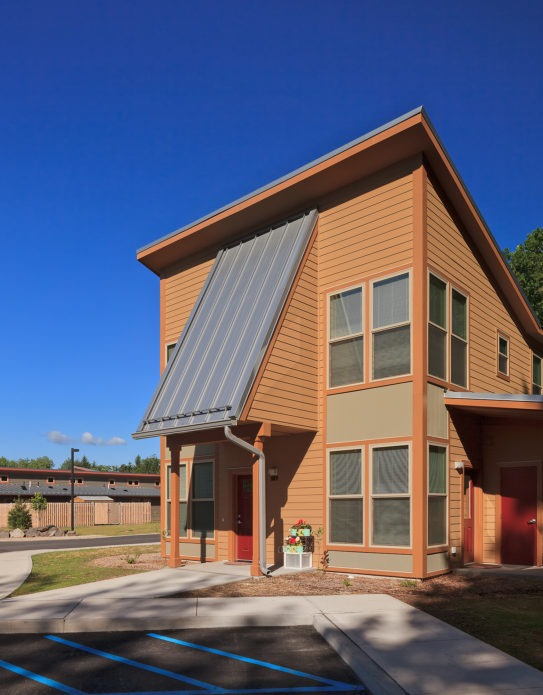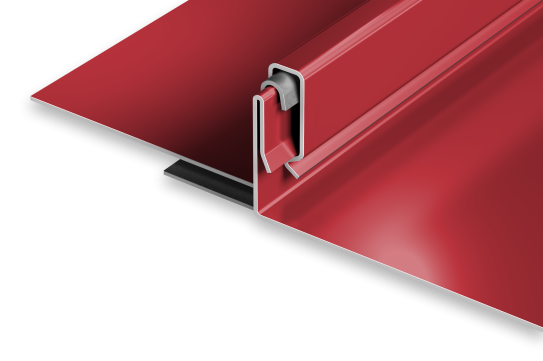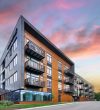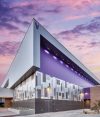Metal roof adds rural charm to affordable housing complex in New York
Woodstock, N.Y., is best known for its history as the site of a small music festival that made some news in 1969. But it’s also a bucolic, Upstate New York village that prides itself on its own style of quirky, small-town charm. Like many such communities that are popular with second-home owners, though, its real estate prices have climbed dramatically in recent years. A recently opened affordable-rental project has helped to address this issue. Its 53 units are clustered in buildings designed to fit into the area’s rural character, including metal roof panels from Petersen.
Affordable housing isn’t always an easy sell for local residents and planning boards, and this project, called Woodstock Commons, was no exception. It was first proposed as an 81-unit development by Rural Ulster Preservation Company (RUPCO), a non-profit affordable housing developer, but later was downsized to the current 53 apartments.
One of Woodstock Commons’ more unusual features is the creative talents of its residents. RUPCO initially set aside 12 units for artists, because art is a notable part of the town’s community character. However, the actual number of artist tenants grew to at least 20 by the time residents began moving in. A large community building provides both gathering and gallery space.
The buildings are designed in a contemporary version of the farmhouse vernacular that’s typical in Upstate New York, where metal roofs frequently are seen. In this case, designers with the local firm of Ashokan Architecture & Planning opted for 44,200 sq. ft. of Petersen’s PAC-CLAD 24-gauge Snap-Clad steel roof panels in a Zinc finish. Suppliers with Tristate Metals of East Setauket, N.Y., worked closely with Petersen on detailing for the roofs.
“There were quite a few custom flashings – some of the headwall flashings were intricate, two-part units,” says Ben Mathieu, Tristate’s estimator on the project. “Once we provided the dimensions and pitch from the architectural drawings, everything went pretty smoothly.”
Tristate also worked hand-in-hand with the installing contractors from Affordable Housing Concepts to match their production to the construction plans for the 7-building complex.
“It was phased over a couple months, so it was just a process of working through the schedule with the installers,” says Ben Mathieu, Tristate’s estimator on the project, noting the desire to minimize stockpiling of materials at the jobsite. “Things get lost, things get damaged, so this ensured materials were safe while waiting for the installation phases.”
Editors: If photos are published the following credit is required: Photos: davidrmiller.net


