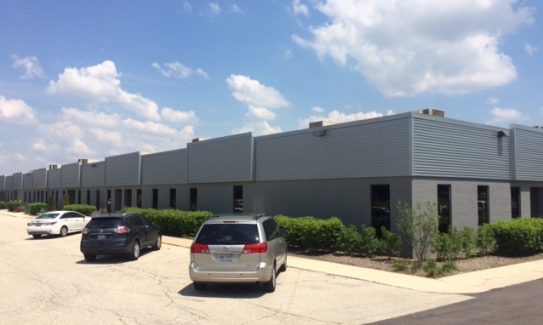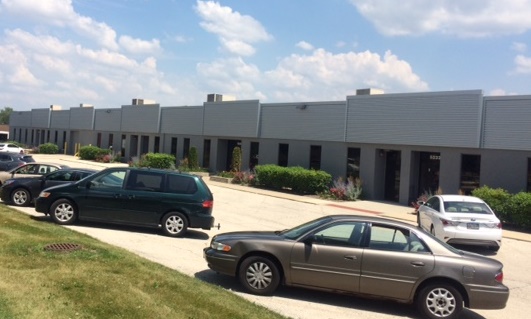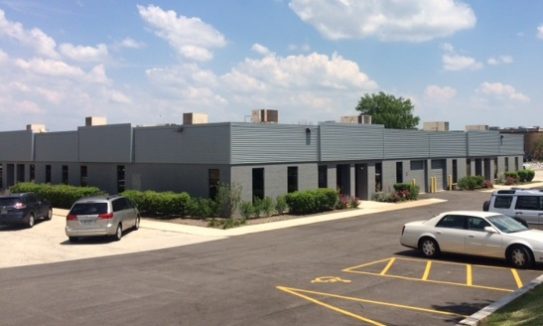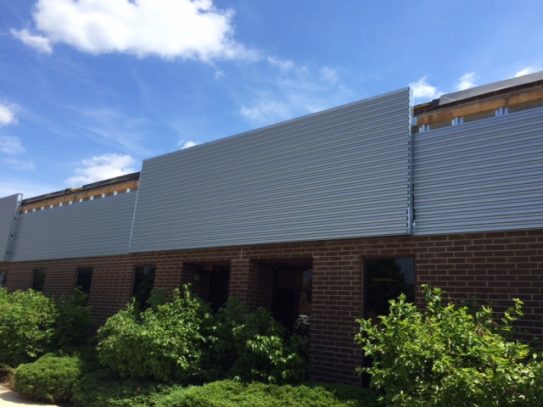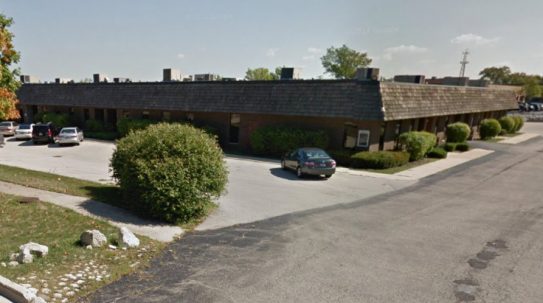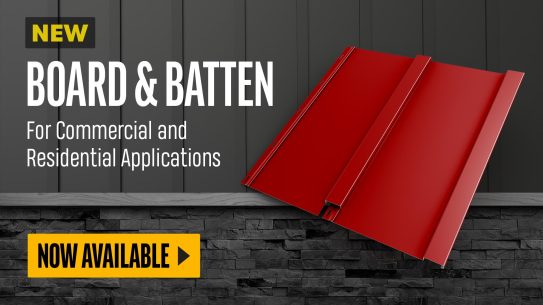Wall panels deliver modern look for aging office building
Obviously in need of a facelift, the industrial office and warehouse space at 5201 Thatcher Road in Downers Grove, Ill., was transformed into a modern looking facility with the replacement of its aging cedar shake mansard façade. Petersen’s Precision Series wall panels accomplished the task.
Approximately 4,800 sq. ft. of Petersen’s 24 gauge HWP wall panels were installed, in addition to 850 sq. ft. of HWPC wall panels. The HWPC panels are clip-fastened to accommodate expansion and contraction. Both types of panels were finished in PAC-CLAD Cool Color Silver.
Installation of the HWP and HWPC panels was completed by J.J. Superior Sheet Metal in Hillside, Ill. The experienced contractor removed the mansard, installed an ice and water shield and constructed metal studs to which the new panels were affixed. Installation was a “piece of cake” according to J.J. Superior’s project manager Jerry Shay. “We planned it out well and it was an extremely smooth installation. The project turned out great and the building got a much-needed facelift.”
The 28,000 sq. ft. multi-tenant facility offers office and industrial warehouse space with six exterior docks and six drive-in entry doors. In addition to the new façade, the facility also received an interior upgrade.
Architectural design for the project was provided by MRSA Architects in Chicago.
The Precision Series wall panels combine bold visual effects with easy, cost-effective installation. The Precision Series panels can be installed vertically in some applications and produced to a maximum length of 35 ft.


