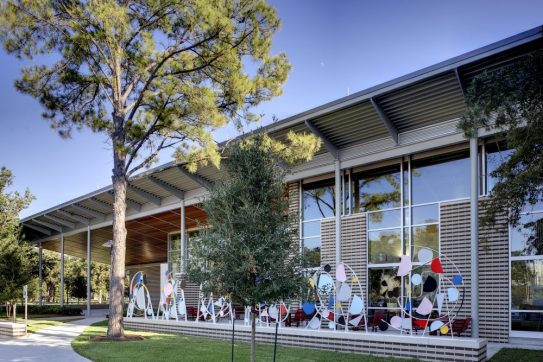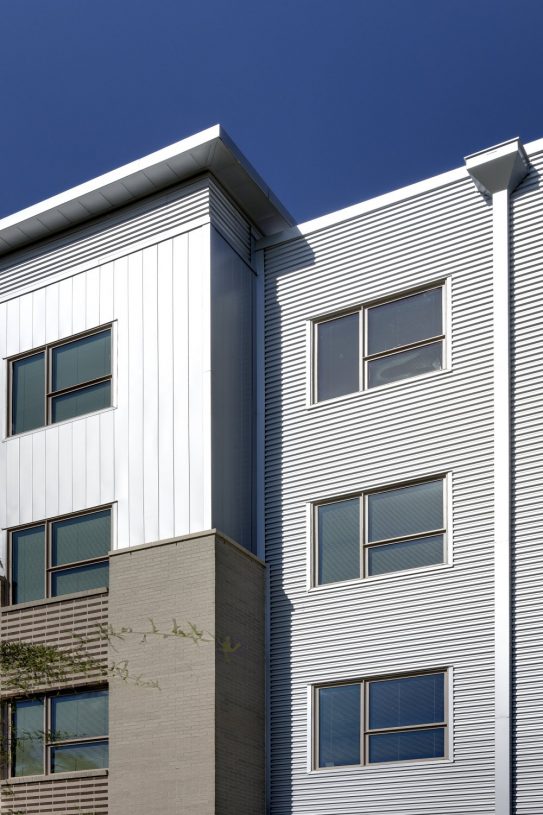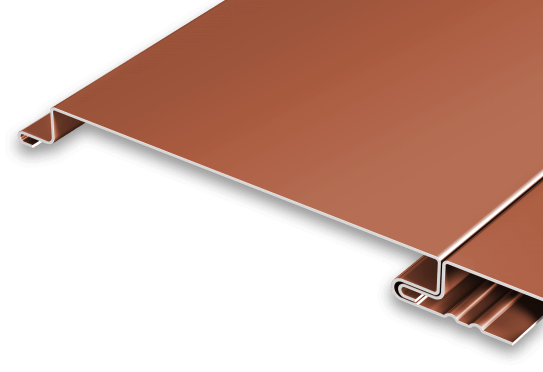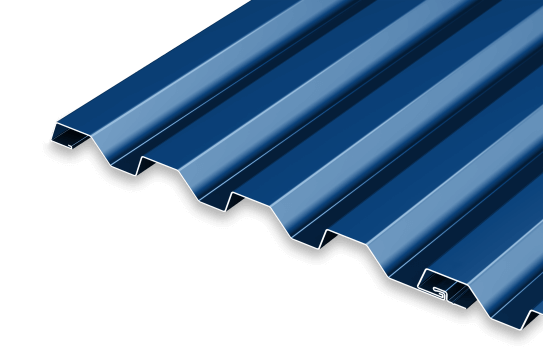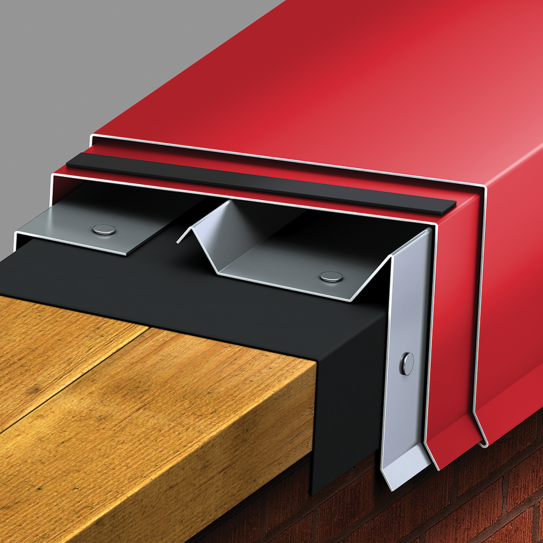Cougar place offers sleek look for new student housing project
Cougar Place Replacement Housing is part of an aggressive master plan for the University of Houston. The university demolished an existing seven acre apartment complex to constructed Cougar Place Replacement Housing. The contemporary 300,000 sq. ft., four-story building includes 800 student beds and will house sophomore and other upper-class level students.
Cougar Place is organized around two connected residential quads. At the intersection of the quads, a centrally located knuckle contains the larger shared program elements such as community kitchens and laundry areas. Smaller community spaces including study areas and lounges are spread throughout the project.
The majority of the building is clad in brick and Petersen metal panels, referencing material found on other campus buildings. Design for the project was provided by PageSoutherlandPage, Houston.
Nearly 73,000 sq. ft. of PAC-CLAD material in three profiles was utilized including 42,000 sq. ft. of 22 gauge, 8” custom Flush Panels; 5,100 sq. ft. of 24 gauge, 12” Flush Panels; and 25,700 sq. ft. of PAC Precision Series 12” Horizontal Wall Panels. In addition, approximately 4,100 linear feet of PAC Continuous Cleat Coping was also utilized. All material was finished in PAC-CLAD Silver Metallic.
Installation of the Petersen material was done by Gulf Star Roofing and Sheet Metal, Houston. “It was a relatively straight-forward job,” according to Paul Garcia, field operations manager for Gulf Star. “We had eight or nine man-lifts on the job at all times and the biggest challenge was probably working around the other trades. But the panels themselves were easy to install. They’re not at all difficult and the details are pretty simple. The job went really fast.”




